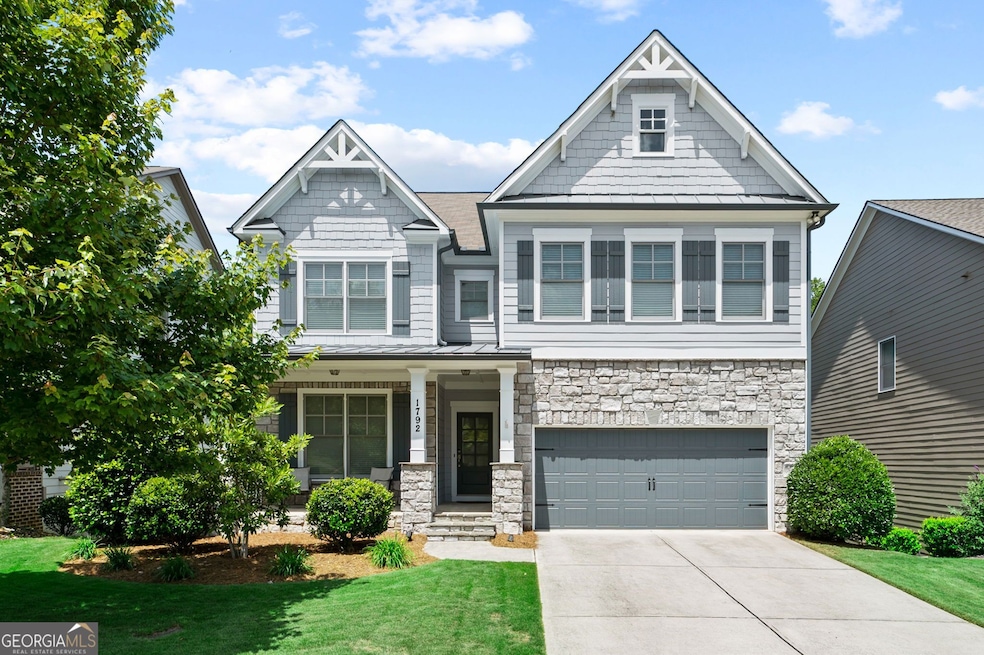
$799,900
- 5 Beds
- 4 Baths
- 4,253 Sq Ft
- 241 Haney Rd
- Woodstock, GA
AMAZING home nestled within AN ELITE AREA of luxury homes in the Heart of Downtown Woodstock. Walk to Restaurants & Entertainment? YOU'VE FOUND THE HOME - FANTASTIC oversized 5bed/4baths home in a highly desirable Haney Walk Gem, within walking distance to Amphitheater, winery, boutiques, amazing restaurants, brewery, parks, coffee shops, biking trails, music venues, & more. Modern beauty with
Karina Graham Atlanta Fine Homes Sotheby's International




