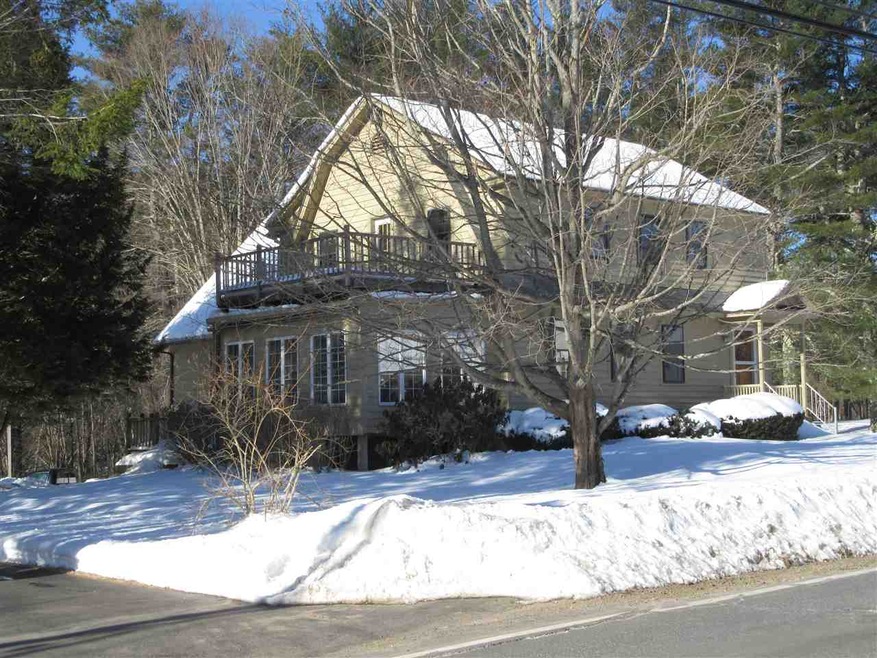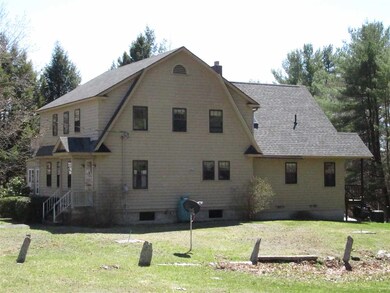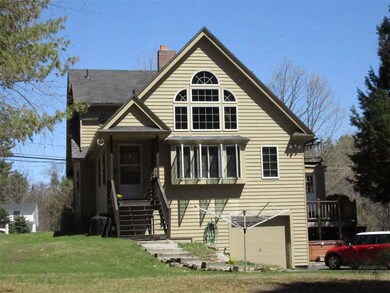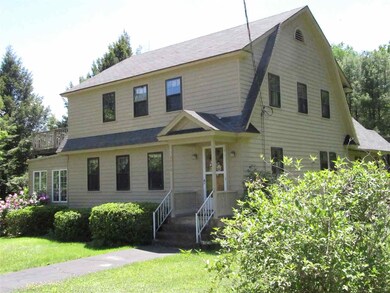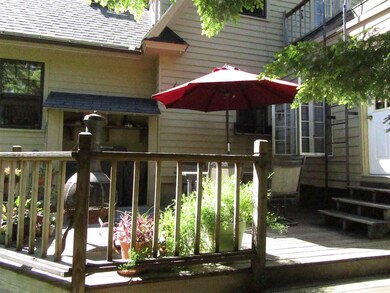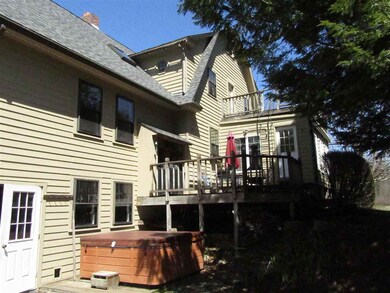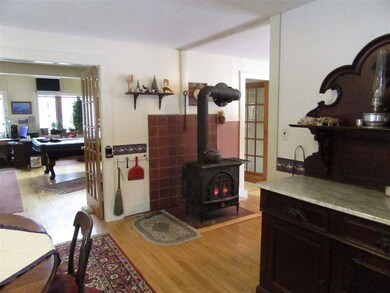
1792 Nh Route 140 Gilmanton Iw, NH 03837
Highlights
- Spa
- Deck
- Wood Flooring
- 1.5 Acre Lot
- Cathedral Ceiling
- Walk-In Pantry
About This Home
As of June 2024From the moment you walk inside you'll feel right at home. This house was built in the 1950's with a quality of workmanship reminiscent of an earlier time. In 1995 the owners added a 26 x 22 Great Room with lots of windows and beautiful, comfortable living space. There's also a formal dining room, country kitchen with walk in pantry, and living room with built in shelving on the main level. And there's a big glassed in sun room and 2 decks that lead to a private hot tub area. Upstairs are 3 bedrooms, a full bath and over sized closet space every room. The master bedroom opens to a balcony overlooking the Great room and this is a perfect space for sewing projects and an office . The setting is lovely in the village of Gilmanton Iron Works, with well established gardens, located on 1.5 acres overlooking the Suncook River.
Last Agent to Sell the Property
Maxfield Real Estate/ Alton License #004725 Listed on: 03/16/2018
Last Buyer's Agent
Maxfield Real Estate/ Alton License #004725 Listed on: 03/16/2018
Home Details
Home Type
- Single Family
Est. Annual Taxes
- $5,666
Year Built
- Built in 1950
Lot Details
- 1.5 Acre Lot
- Lot Sloped Up
- Property is zoned Village
Parking
- 2 Car Garage
Home Design
- Gambrel Roof
- Concrete Foundation
- Wood Frame Construction
- Shingle Roof
- Clap Board Siding
Interior Spaces
- 2,676 Sq Ft Home
- 2-Story Property
- Woodwork
- Cathedral Ceiling
- Ceiling Fan
- Combination Kitchen and Dining Room
- Wood Flooring
Kitchen
- Walk-In Pantry
- Electric Range
- Dishwasher
Bedrooms and Bathrooms
- 3 Bedrooms
- Walk-In Closet
- 2 Full Bathrooms
Unfinished Basement
- Connecting Stairway
- Interior Basement Entry
Outdoor Features
- Spa
- Balcony
- Deck
- Enclosed patio or porch
Schools
- Gilmanton Elementary School
- Gilmanton Middle School
- Gilford High School
Utilities
- Hot Water Heating System
- Heating System Uses Oil
- Heating System Uses Wood
- Drilled Well
- Liquid Propane Gas Water Heater
- Septic Tank
- Private Sewer
- High Speed Internet
- Cable TV Available
Community Details
- Service Elevator
Listing and Financial Details
- Tax Lot 43
- 25% Total Tax Rate
Ownership History
Purchase Details
Home Financials for this Owner
Home Financials are based on the most recent Mortgage that was taken out on this home.Purchase Details
Home Financials for this Owner
Home Financials are based on the most recent Mortgage that was taken out on this home.Similar Homes in the area
Home Values in the Area
Average Home Value in this Area
Purchase History
| Date | Type | Sale Price | Title Company |
|---|---|---|---|
| Warranty Deed | $438,000 | None Available | |
| Warranty Deed | $229,000 | -- | |
| Warranty Deed | $229,000 | -- |
Mortgage History
| Date | Status | Loan Amount | Loan Type |
|---|---|---|---|
| Open | $219,000 | Purchase Money Mortgage | |
| Previous Owner | $20,790 | FHA | |
| Previous Owner | $223,940 | FHA | |
| Previous Owner | $224,852 | FHA | |
| Previous Owner | $177,750 | Credit Line Revolving | |
| Previous Owner | $100,000 | Unknown |
Property History
| Date | Event | Price | Change | Sq Ft Price |
|---|---|---|---|---|
| 06/03/2024 06/03/24 | Sold | $438,000 | 0.0% | $170 / Sq Ft |
| 04/16/2024 04/16/24 | Pending | -- | -- | -- |
| 04/09/2024 04/09/24 | For Sale | $438,000 | +91.3% | $170 / Sq Ft |
| 09/14/2018 09/14/18 | Sold | $229,000 | -0.4% | $86 / Sq Ft |
| 07/07/2018 07/07/18 | Pending | -- | -- | -- |
| 04/19/2018 04/19/18 | For Sale | $229,900 | 0.0% | $86 / Sq Ft |
| 04/18/2018 04/18/18 | Pending | -- | -- | -- |
| 03/16/2018 03/16/18 | For Sale | $229,900 | -- | $86 / Sq Ft |
Tax History Compared to Growth
Tax History
| Year | Tax Paid | Tax Assessment Tax Assessment Total Assessment is a certain percentage of the fair market value that is determined by local assessors to be the total taxable value of land and additions on the property. | Land | Improvement |
|---|---|---|---|---|
| 2024 | $6,539 | $443,600 | $132,000 | $311,600 |
| 2023 | $5,681 | $242,900 | $71,800 | $171,100 |
| 2022 | $5,822 | $242,900 | $71,800 | $171,100 |
| 2021 | $5,708 | $242,900 | $71,800 | $171,100 |
| 2020 | $5,533 | $238,500 | $71,800 | $166,700 |
| 2019 | $5,435 | $238,500 | $71,800 | $166,700 |
| 2018 | $5,790 | $228,500 | $61,700 | $166,800 |
| 2017 | $5,667 | $228,500 | $61,700 | $166,800 |
| 2016 | $5,463 | $228,500 | $61,700 | $166,800 |
| 2015 | $5,927 | $228,500 | $61,700 | $166,800 |
| 2014 | $5,240 | $228,500 | $61,700 | $166,800 |
| 2013 | $5,046 | $238,600 | $64,900 | $173,700 |
Agents Affiliated with this Home
-

Seller's Agent in 2024
Heidi Walton
Walton Realty, LLC
(603) 520-8082
55 in this area
101 Total Sales
-

Buyer's Agent in 2024
Nicole Porro
Nicole Porro
(603) 724-7423
1 in this area
34 Total Sales
-
Z
Seller's Agent in 2018
Zannah Richards
Maxfield Real Estate/ Alton
(603) 387-0364
6 in this area
24 Total Sales
Map
Source: PrimeMLS
MLS Number: 4681287
APN: GILM-000115-000000-043000
- 9 Lakewood Dr
- 244 Mountain Rd
- 520 Stone Rd
- 0 Stone Rd
- 376 White Oak Rd
- 460 Crystal Lake Rd
- 349 Halls Hill Rd
- 74 Bartlett Rd
- 11C-2 New Hampshire 140
- 11C New Hampshire 140
- 435 & 437 Avery Hill Rd
- 418 Narrows Rd
- 21 Pine Hill Dr
- 272 Narrows Rd
- TBD Meeting House Rd
- 1223 Suncook Valley Rd
- 1195 Suncook Valley Rd
- 28 Colony Dr
- 10 Crescent Dr
- 88 Bingham Rd
