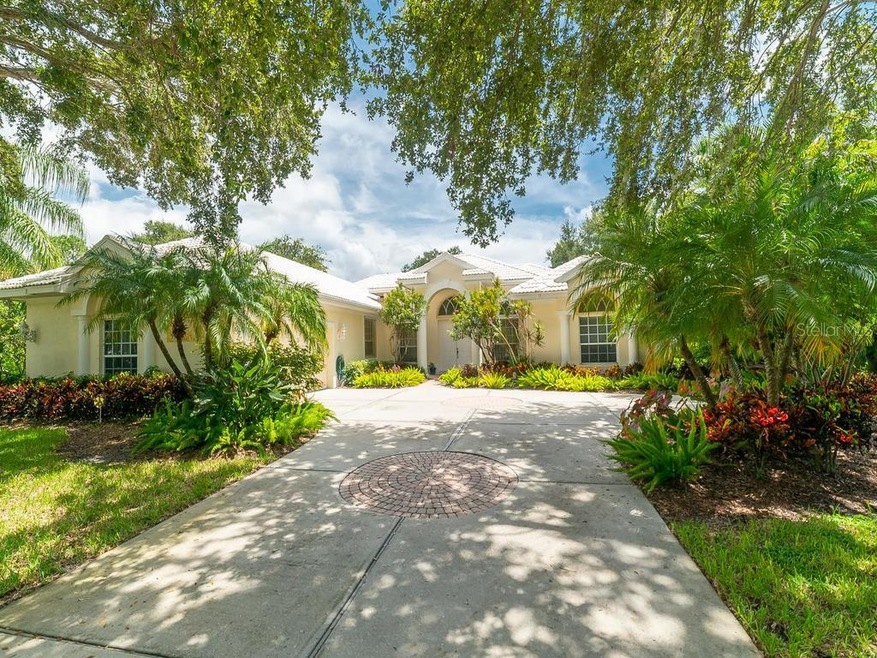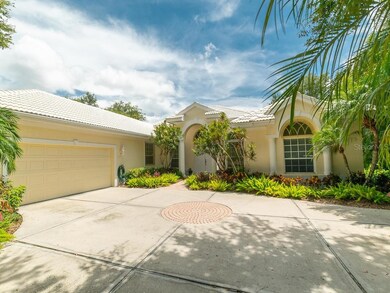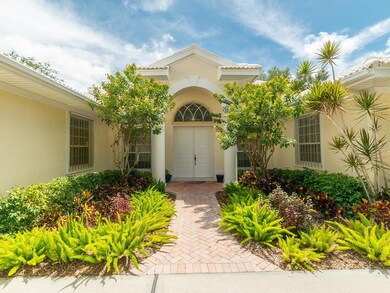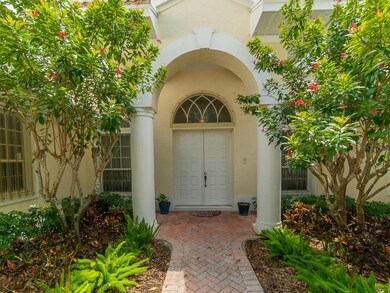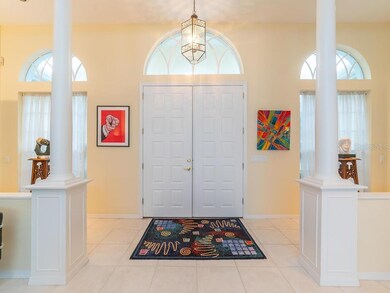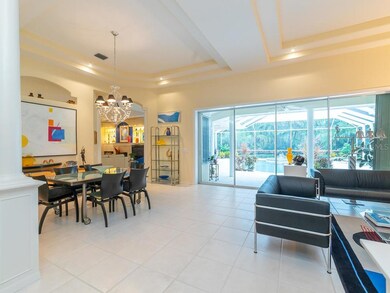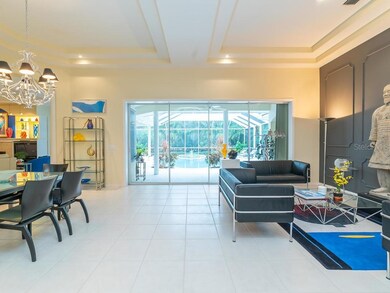
1792 Pine Harrier Cir Sarasota, FL 34231
The Landings NeighborhoodEstimated Value: $1,249,000 - $1,673,000
Highlights
- 78 Feet of Waterfront
- Screened Pool
- Lake View
- Phillippi Shores Elementary School Rated A
- Gated Community
- Open Floorplan
About This Home
As of October 2019Make your next move to this spacious, open plan family home. Located “West of the Trail” in the premier gated community of The Landings. A lot in excess of .5 acres and overlooking a lake with fountain. A side entry garage, and double door main entry open directly to the expansive combo living /dining room with elegant tray ceilings and a wall of sliding glass doors which “pocket” completely allowing free flow to the outdoor living space. A pool with spa and screened lanai offer plenty of year round entertaining. Enjoy the updated kitchen with granite counters and open to the family room with wood burning fireplace. Master has a wall of built-in cabinetry and a seating area overlooking the pool. A dedicated office with many built-ins for working from home. Easy to show. Landings fees are $1481.00/ year. Landings Racquet Club is optional at $1485.00/year.
Last Agent to Sell the Property
MICHAEL SAUNDERS & COMPANY License #0682501 Listed on: 08/13/2019

Home Details
Home Type
- Single Family
Est. Annual Taxes
- $6,625
Year Built
- Built in 1998
Lot Details
- 0.57 Acre Lot
- 78 Feet of Waterfront
- Lake Front
- North Facing Home
- Mature Landscaping
- Corner Lot
- Level Lot
- Well Sprinkler System
- Property is zoned RSF2
HOA Fees
- $123 Monthly HOA Fees
Parking
- 2 Car Attached Garage
- Garage Door Opener
- Driveway
- Open Parking
Home Design
- Contemporary Architecture
- Slab Foundation
- Tile Roof
- Block Exterior
- Stucco
Interior Spaces
- 2,942 Sq Ft Home
- Open Floorplan
- Crown Molding
- Coffered Ceiling
- High Ceiling
- Ceiling Fan
- Wood Burning Fireplace
- Shutters
- Blinds
- Sliding Doors
- Family Room Off Kitchen
- Combination Dining and Living Room
- Den
- Inside Utility
- Lake Views
- Hurricane or Storm Shutters
Kitchen
- Eat-In Kitchen
- Built-In Oven
- Cooktop
- Microwave
- Dishwasher
- Stone Countertops
- Disposal
Flooring
- Bamboo
- Tile
Bedrooms and Bathrooms
- 3 Bedrooms
- Split Bedroom Floorplan
- Walk-In Closet
- 3 Full Bathrooms
Laundry
- Laundry Room
- Dryer
- Washer
Pool
- Screened Pool
- In Ground Pool
- In Ground Spa
- Fence Around Pool
Outdoor Features
- Screened Patio
Schools
- Phillippi Shores Elementary School
- Brookside Middle School
- Riverview High School
Utilities
- Central Air
- Heating Available
- Underground Utilities
Listing and Financial Details
- Homestead Exemption
- Visit Down Payment Resource Website
- Tax Lot 39
- Assessor Parcel Number 0077160002
Community Details
Overview
- Association fees include 24-hour guard, private road
- Argus/Landings Association, Phone Number (941) 927-6464
- Visit Association Website
- Landings Community
- The Landings Subdivision
- The community has rules related to deed restrictions
Security
- Security Service
- Gated Community
Ownership History
Purchase Details
Home Financials for this Owner
Home Financials are based on the most recent Mortgage that was taken out on this home.Purchase Details
Home Financials for this Owner
Home Financials are based on the most recent Mortgage that was taken out on this home.Purchase Details
Purchase Details
Home Financials for this Owner
Home Financials are based on the most recent Mortgage that was taken out on this home.Purchase Details
Similar Homes in Sarasota, FL
Home Values in the Area
Average Home Value in this Area
Purchase History
| Date | Buyer | Sale Price | Title Company |
|---|---|---|---|
| Pollard William J | $737,500 | Attorney | |
| Spindler Jerome | $665,000 | -- | |
| Gaynor Edward B | -- | -- | |
| Gaynor Edward B | $625,000 | -- | |
| Brennwald Manfred | $113,000 | -- |
Mortgage History
| Date | Status | Borrower | Loan Amount |
|---|---|---|---|
| Previous Owner | Spindler Jerome | $300,000 | |
| Previous Owner | Gaynor Edward B | $300,000 | |
| Previous Owner | Spindler Jerome | $300,700 | |
| Previous Owner | Gaynor Edward B | $500,000 |
Property History
| Date | Event | Price | Change | Sq Ft Price |
|---|---|---|---|---|
| 10/11/2019 10/11/19 | Sold | $737,500 | -7.8% | $251 / Sq Ft |
| 08/21/2019 08/21/19 | Pending | -- | -- | -- |
| 08/13/2019 08/13/19 | For Sale | $799,900 | -- | $272 / Sq Ft |
Tax History Compared to Growth
Tax History
| Year | Tax Paid | Tax Assessment Tax Assessment Total Assessment is a certain percentage of the fair market value that is determined by local assessors to be the total taxable value of land and additions on the property. | Land | Improvement |
|---|---|---|---|---|
| 2024 | $9,248 | $796,016 | -- | -- |
| 2023 | $9,248 | $772,831 | $0 | $0 |
| 2022 | $9,078 | $750,321 | $0 | $0 |
| 2021 | $8,575 | $690,700 | $391,400 | $299,300 |
| 2020 | $8,152 | $607,300 | $316,400 | $290,900 |
| 2019 | $6,761 | $536,290 | $0 | $0 |
| 2018 | $6,625 | $526,290 | $0 | $0 |
| 2017 | $6,599 | $515,465 | $0 | $0 |
| 2016 | $6,605 | $658,200 | $349,100 | $309,100 |
| 2015 | $6,725 | $609,500 | $262,700 | $346,800 |
| 2014 | $6,701 | $490,025 | $0 | $0 |
Agents Affiliated with this Home
-
Tara Lamb

Seller's Agent in 2019
Tara Lamb
Michael Saunders
(941) 266-4873
49 in this area
69 Total Sales
-
Judy Greene
J
Seller Co-Listing Agent in 2019
Judy Greene
Michael Saunders
46 in this area
62 Total Sales
-
William Burns

Buyer's Agent in 2019
William Burns
RE/MAX
(941) 809-6760
2 in this area
23 Total Sales
Map
Source: Stellar MLS
MLS Number: A4443155
APN: 0077-16-0002
- 4852 Peregrine Point Cir N
- 4701 Pine Harrier Dr
- 4892 Peregrine Point Cir E
- 4665 Pine Harrier Dr
- 4812 Kestral Park Cir Unit 20
- 4920 Kestral Park Cir Unit 11
- 4802 Kestral Park Cir Unit 22
- 4636 Pine Harrier Dr
- 1612 Pine Harrier Cir
- 1802 Field Rd
- 1434 Ladue Ln
- 1693 Landings Ln
- 1922 Field Rd
- 4505 Camino Real
- 5039 Kestral Park Dr Unit 67
- 5027 Kestral Park Dr Unit 64
- 1610 S Lake Shore Dr
- 1720 Kestral Park Way S Unit 49
- 1909 Field Rd
- 2108 Lee Ln
- 1792 Pine Harrier Cir
- 1768 Pine Harrier Cir
- 4785 Pine Harrier Dr
- 4872 Peregrine Point Cir N
- 1781 Pine Harrier Cir
- 1756 Pine Harrier Cir
- 1769 Pine Harrier Cir
- 4868 Peregrine Point Cir N
- 4868 Peregrine Point
- 4773 Pine Harrier Dr
- 1744 Pine Harrier Cir
- 4876 Peregrine Point Cir N
- 4732 Pine Harrier Dr
- 1757 Pine Harrier Cir
- 4864 Peregrine Point Cir N
- 4720 Pine Harrier Dr
- 4761 Pine Harrier Dr
- 4887 Peregrine Point Cir N
- 1732 Pine Harrier Cir
