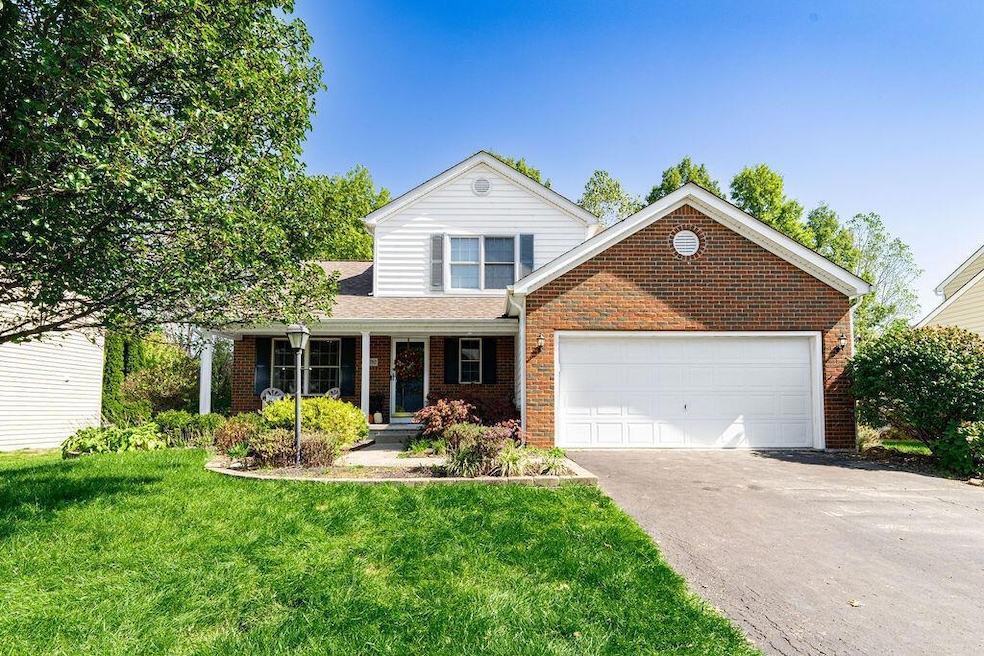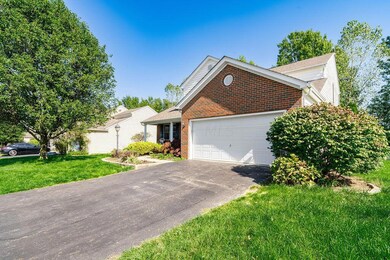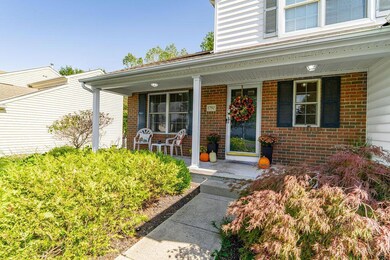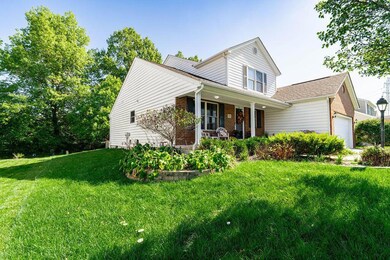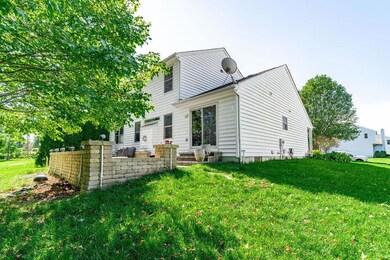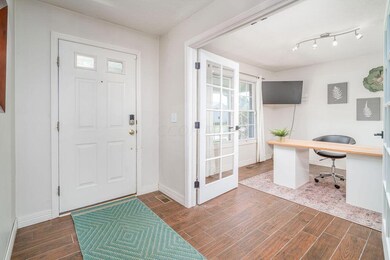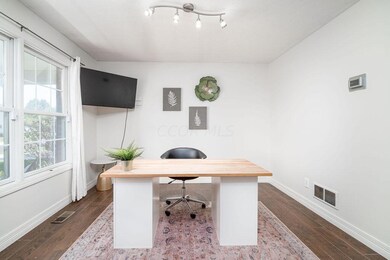
1792 Primrose Ave Lewis Center, OH 43035
Orange NeighborhoodHighlights
- Main Floor Primary Bedroom
- Loft
- 2 Car Attached Garage
- Glen Oak Elementary School Rated A
- Great Room
- Patio
About This Home
As of December 2024Move-in ready home located in Glen Oak. Impressive two-story great room w/gas fire place & abundant natural light. First floor owner's suite w/walk-in closet & en-suite bathroom w/garden soaking tub. The fully remodeled luxury kitchen is sure to wow! Laundry room is located on the first floor for your convenience. Upstairs is complete w/two bedrooms, a full bathroom, & a loft/bonus room area w/endless possibilities! Large custom patio out back w/built-in fire pit & tree lined yard providing privacy. The kitchen has been completely renovated in 2024 & the carpets have been cleaned. Previous updates include: new roof in 2018, new furnace and ac in 2021. Close to Alum Creek Lake & State Park as well as shopping dining, & entertainment. 10 minute drive to Polaris Fashion Place.
Home Details
Home Type
- Single Family
Est. Annual Taxes
- $7,447
Year Built
- Built in 2004
HOA Fees
- $18 Monthly HOA Fees
Parking
- 2 Car Attached Garage
Home Design
- Brick Exterior Construction
- Block Foundation
- Vinyl Siding
Interior Spaces
- 2,104 Sq Ft Home
- 2-Story Property
- Gas Log Fireplace
- Great Room
- Loft
- Bonus Room
- Partial Basement
Kitchen
- Electric Range
- Microwave
- Dishwasher
Bedrooms and Bathrooms
- 3 Bedrooms | 1 Primary Bedroom on Main
- Garden Bath
Laundry
- Laundry on main level
- Electric Dryer Hookup
Utilities
- Forced Air Heating and Cooling System
- Heating System Uses Gas
Additional Features
- Patio
- 9,148 Sq Ft Lot
Listing and Financial Details
- Assessor Parcel Number 318-240-26-003-000
Community Details
Overview
- Association Phone (614) 781-0055
- Towne Properties HOA
Recreation
- Bike Trail
Ownership History
Purchase Details
Home Financials for this Owner
Home Financials are based on the most recent Mortgage that was taken out on this home.Purchase Details
Home Financials for this Owner
Home Financials are based on the most recent Mortgage that was taken out on this home.Purchase Details
Home Financials for this Owner
Home Financials are based on the most recent Mortgage that was taken out on this home.Purchase Details
Home Financials for this Owner
Home Financials are based on the most recent Mortgage that was taken out on this home.Purchase Details
Home Financials for this Owner
Home Financials are based on the most recent Mortgage that was taken out on this home.Purchase Details
Home Financials for this Owner
Home Financials are based on the most recent Mortgage that was taken out on this home.Map
Similar Homes in Lewis Center, OH
Home Values in the Area
Average Home Value in this Area
Purchase History
| Date | Type | Sale Price | Title Company |
|---|---|---|---|
| Warranty Deed | $460,000 | Great American Title | |
| Warranty Deed | $430,000 | Ceba Title L L C | |
| Deed | $208,200 | -- | |
| Interfamily Deed Transfer | -- | Attorney | |
| Interfamily Deed Transfer | -- | Landsel Title | |
| Warranty Deed | $228,100 | Alliance Title |
Mortgage History
| Date | Status | Loan Amount | Loan Type |
|---|---|---|---|
| Open | $437,000 | New Conventional | |
| Previous Owner | $344,000 | New Conventional | |
| Previous Owner | -- | No Value Available | |
| Previous Owner | $55,000 | New Conventional | |
| Previous Owner | $21,700 | Credit Line Revolving | |
| Previous Owner | $216,650 | Purchase Money Mortgage |
Property History
| Date | Event | Price | Change | Sq Ft Price |
|---|---|---|---|---|
| 03/31/2025 03/31/25 | Off Market | $460,000 | -- | -- |
| 12/17/2024 12/17/24 | Sold | $460,000 | -2.1% | $219 / Sq Ft |
| 11/12/2024 11/12/24 | Price Changed | $470,000 | -1.1% | $223 / Sq Ft |
| 10/06/2024 10/06/24 | For Sale | $475,000 | -- | $226 / Sq Ft |
Tax History
| Year | Tax Paid | Tax Assessment Tax Assessment Total Assessment is a certain percentage of the fair market value that is determined by local assessors to be the total taxable value of land and additions on the property. | Land | Improvement |
|---|---|---|---|---|
| 2024 | $7,851 | $133,840 | $31,150 | $102,690 |
| 2023 | $7,447 | $133,840 | $31,150 | $102,690 |
| 2022 | $6,812 | $99,510 | $21,000 | $78,510 |
| 2021 | $6,850 | $99,510 | $21,000 | $78,510 |
| 2020 | $6,882 | $99,510 | $21,000 | $78,510 |
| 2019 | $5,808 | $86,980 | $21,000 | $65,980 |
| 2018 | $5,834 | $86,980 | $21,000 | $65,980 |
| 2017 | $5,266 | $72,880 | $16,980 | $55,900 |
| 2016 | $5,211 | $72,880 | $16,980 | $55,900 |
| 2015 | $4,758 | $72,880 | $16,980 | $55,900 |
| 2014 | $4,825 | $72,880 | $16,980 | $55,900 |
| 2013 | $4,936 | $72,880 | $16,980 | $55,900 |
Source: Columbus and Central Ohio Regional MLS
MLS Number: 224035600
APN: 318-240-26-003-000
- 1626 Geranium Dr
- 1701 Marigold St
- 7040 S Old State Rd
- 6980 S Old State Rd
- 1893 Tulip Way
- 1589 Summersweet Cir
- 8032 Orange Station Loop
- 2436 Coltsbridge Dr
- 2453 Alison's St
- 7976 Gladshire Blvd
- 6566 Morningside Dr
- 2557 Coltsbridge Dr
- 6635 Morningside Dr
- 641 Spring Valley Dr
- 639 Spring Valley Dr
- 647 Spring Valley Dr
- 6440 Morningside Dr
- 2295 Bold Venture Dr
- 1980 Maxwell Ave
- 8143 Summitpoint Place
