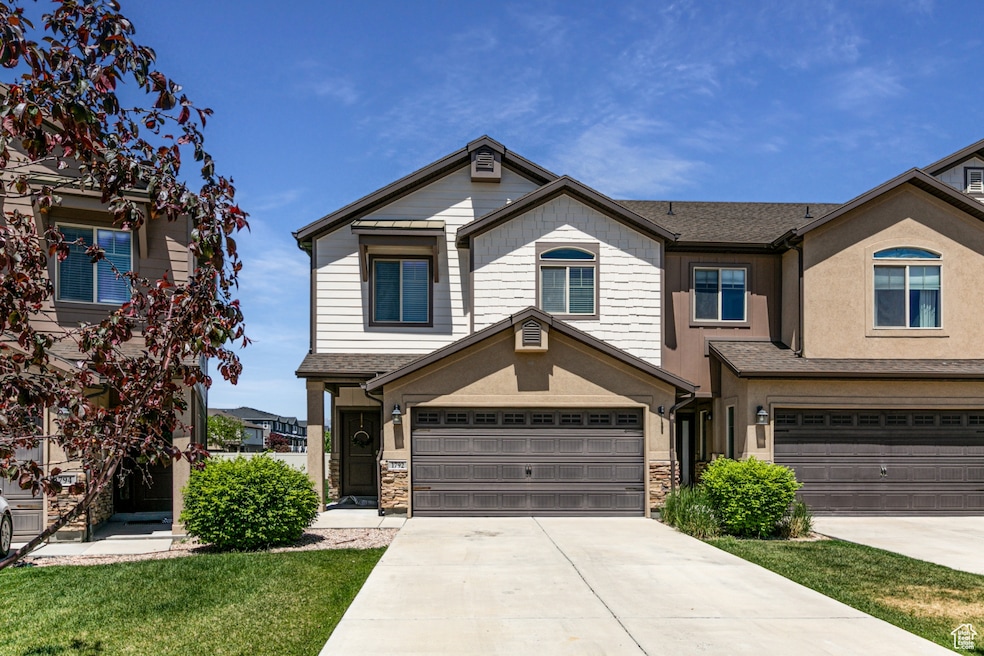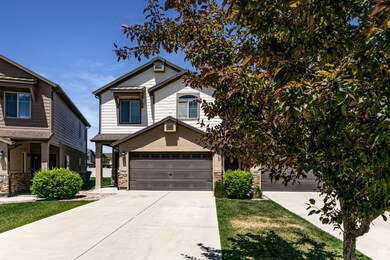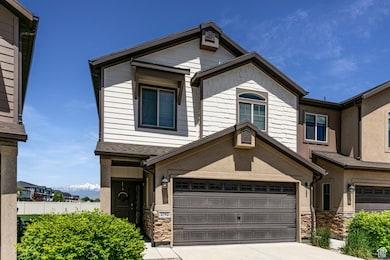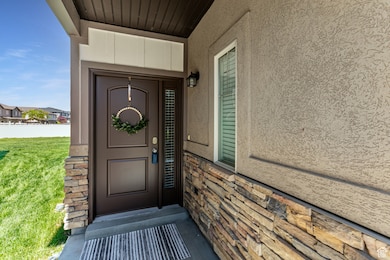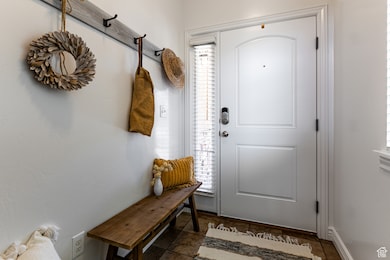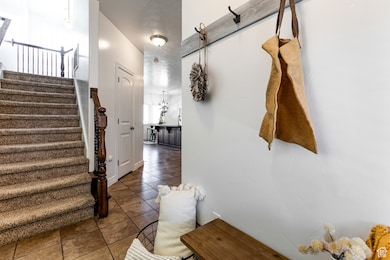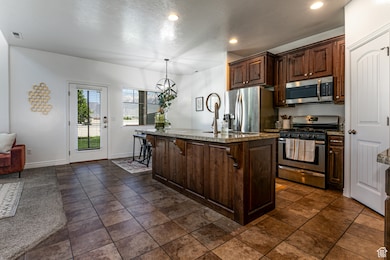
1792 W 815 S Orem, UT 84059
Sunset Heights NeighborhoodEstimated payment $2,701/month
Highlights
- Vaulted Ceiling
- Covered patio or porch
- Walk-In Closet
- Granite Countertops
- 2 Car Attached Garage
- Tile Flooring
About This Home
Welcome to this beautifully updated end-unit townhome featuring 3 bedrooms and 2.5 bathrooms. This light-filled home offers a vaulted ceiling that create an airy open feel in the main living areas. Fresh paint enhances the home's clean and inviting atmosphere. Kitchen has granite countertops and a stainless steel appliances. The master bedroom is large and has a spacious bathroom with a walk-in closet, double sinks and a jetted tub. A patio off the back has a place for outdoor sitting and beautiful grassy space to enjoy. No backyard neighbors. With a functional layout and thoughtful updates, this townhome is move-in ready and perfect for comfortable living. Prime Location! Ideally situated between BYU and UVU, offering convenience and accessibility. Beyond the home, enjoy quick access to Costco, Target, Walmart, University Mall, and a variety of dining and shopping options. It also sits near multiple parks. Don't miss out on this incredible opportunity-schedule a showing today! Home warranty provided. Square footage figures are provided as a courtesy estimate only and were obtained from county records. Buyer is advised to obtain an independent measurement.
Listing Agent
Berkshire Hathaway HomeServices Utah Properties (North Salt Lake) License #6684979

Townhouse Details
Home Type
- Townhome
Est. Annual Taxes
- $1,860
Year Built
- Built in 2012
Lot Details
- 1,307 Sq Ft Lot
- Landscaped
- Sprinkler System
HOA Fees
- $135 Monthly HOA Fees
Parking
- 2 Car Attached Garage
- 4 Open Parking Spaces
Home Design
- Stucco
Interior Spaces
- 1,489 Sq Ft Home
- 2-Story Property
- Vaulted Ceiling
- Ceiling Fan
- Blinds
- Electric Dryer Hookup
Kitchen
- Gas Oven
- Gas Range
- Free-Standing Range
- Microwave
- Granite Countertops
- Disposal
Flooring
- Carpet
- Tile
Bedrooms and Bathrooms
- 3 Bedrooms
- Walk-In Closet
Outdoor Features
- Covered patio or porch
Schools
- Vineyard Elementary School
- Lakeridge Middle School
- Mountain View High School
Utilities
- Forced Air Heating and Cooling System
- Natural Gas Connected
Listing and Financial Details
- Assessor Parcel Number 49-732-0206
Community Details
Overview
- Association fees include insurance, ground maintenance
- K&R Premier Property Mngm Association, Phone Number (801) 610-9440
- Pheasant Meadow At Sleepy Ridge Subdivision
Recreation
- Snow Removal
Pet Policy
- Pets Allowed
Map
Home Values in the Area
Average Home Value in this Area
Tax History
| Year | Tax Paid | Tax Assessment Tax Assessment Total Assessment is a certain percentage of the fair market value that is determined by local assessors to be the total taxable value of land and additions on the property. | Land | Improvement |
|---|---|---|---|---|
| 2024 | $1,860 | $227,480 | $0 | $0 |
| 2023 | $1,601 | $210,430 | $0 | $0 |
| 2022 | $1,670 | $212,630 | $0 | $0 |
| 2021 | $1,507 | $290,700 | $43,600 | $247,100 |
| 2020 | $1,428 | $270,700 | $40,600 | $230,100 |
| 2019 | $1,345 | $265,100 | $39,800 | $225,300 |
| 2018 | $1,274 | $240,000 | $36,000 | $204,000 |
| 2017 | $1,173 | $118,305 | $0 | $0 |
| 2016 | $1,242 | $115,500 | $0 | $0 |
| 2015 | $1,313 | $115,500 | $0 | $0 |
| 2014 | -- | $102,850 | $0 | $0 |
Property History
| Date | Event | Price | Change | Sq Ft Price |
|---|---|---|---|---|
| 04/18/2025 04/18/25 | For Sale | $435,000 | -- | $292 / Sq Ft |
Purchase History
| Date | Type | Sale Price | Title Company |
|---|---|---|---|
| Interfamily Deed Transfer | -- | Capstone Title And Escrw Inc | |
| Warranty Deed | -- | Meridian Title Co | |
| Interfamily Deed Transfer | -- | Accommodation | |
| Warranty Deed | -- | Utah First Title Ins Ag | |
| Warranty Deed | -- | Affiliated First Title Co | |
| Interfamily Deed Transfer | -- | Affiliated First Title Co | |
| Warranty Deed | -- | Affiliated First Title Compa |
Mortgage History
| Date | Status | Loan Amount | Loan Type |
|---|---|---|---|
| Open | $107,000 | Credit Line Revolving | |
| Open | $206,000 | New Conventional | |
| Closed | $219,600 | New Conventional | |
| Previous Owner | $199,500 | New Conventional | |
| Previous Owner | $171,950 | New Conventional |
Similar Homes in the area
Source: UtahRealEstate.com
MLS Number: 2084487
APN: 49-732-0206
- 789 S 1810 W
- 785 S 1840 W
- 1901 W Fox Trail Ln
- 954 S 2040 W
- 2046 W Fairway Ln
- 583 E Parker Place
- 1989 W 475 S
- 2101 W 980 S
- 2129 W 980 S
- 777 S Lake View Dr
- 1795 W 180 S
- 481 S Main St Unit Lot 139
- 473 S Main St Unit 138
- 5 W Stillwater St
- 5 W Stillwater St Unit Lot 145
- 441 S Main St Unit 135
- 11 W Stillwater St Unit 148
- 163 E Zinfandel Ln
- 1173 W 1275 S Unit 9
- 465 S 1000 W
