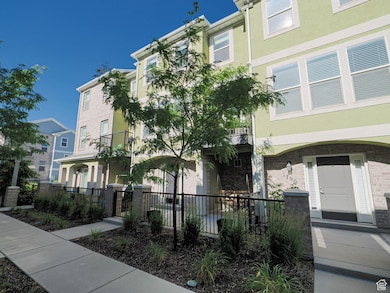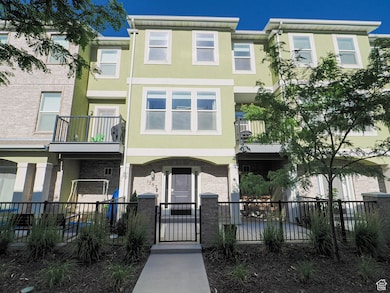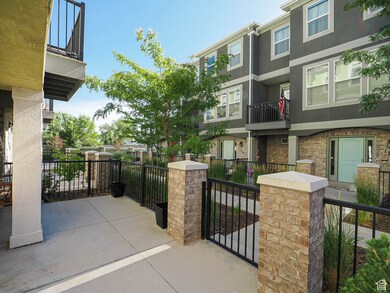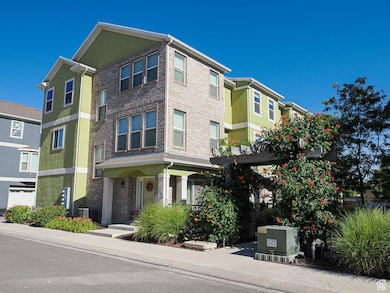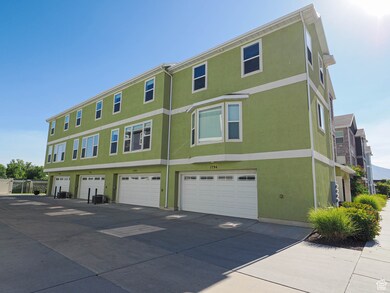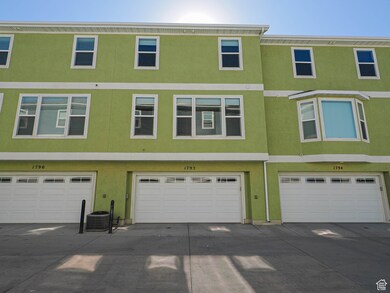1792 W Dalmeny Way Riverton, UT 84065
Estimated payment $2,757/month
Total Views
9,461
3
Beds
2.5
Baths
1,864
Sq Ft
$239
Price per Sq Ft
Highlights
- Vaulted Ceiling
- Granite Countertops
- Walk-In Closet
- Great Room
- Double Pane Windows
- Open Patio
About This Home
Rates are softening, price has just been lowered and the Seller will contribute $5,000 to help you do a rate buy down for a lower monthly payment.! Furniture, Fridge, Washer and Dryer all to remain for you convenience. Time to get moving. Call you agent and ask them to take you to see this great place. Easy access and peaceful green grounds. Fragrant trumpet vine greets you as you come home.
Townhouse Details
Home Type
- Townhome
Est. Annual Taxes
- $2,654
Year Built
- Built in 2017
Lot Details
- 1,742 Sq Ft Lot
- Landscaped
- Sprinkler System
HOA Fees
- $202 Monthly HOA Fees
Parking
- 2 Car Garage
Home Design
- Brick Exterior Construction
- Asphalt
- Stucco
Interior Spaces
- 1,864 Sq Ft Home
- 3-Story Property
- Vaulted Ceiling
- Ceiling Fan
- Double Pane Windows
- Entrance Foyer
- Great Room
Kitchen
- Gas Range
- Free-Standing Range
- Microwave
- Granite Countertops
- Disposal
Flooring
- Carpet
- Laminate
Bedrooms and Bathrooms
- 3 Bedrooms
- Walk-In Closet
Laundry
- Dryer
- Washer
Home Security
Outdoor Features
- Open Patio
Schools
- Riverton Elementary School
- South Hills Middle School
- Riverton High School
Utilities
- Forced Air Heating and Cooling System
- Natural Gas Connected
Listing and Financial Details
- Assessor Parcel Number 33-03-178-058
Community Details
Overview
- Association fees include insurance, trash, water
- Stephanie Brodsky Association, Phone Number (801) 955-5126
- Cardon Square Subdivision
Amenities
- Community Barbecue Grill
- Picnic Area
Recreation
- Snow Removal
Pet Policy
- Pets Allowed
Security
- Fire and Smoke Detector
Map
Create a Home Valuation Report for This Property
The Home Valuation Report is an in-depth analysis detailing your home's value as well as a comparison with similar homes in the area
Home Values in the Area
Average Home Value in this Area
Tax History
| Year | Tax Paid | Tax Assessment Tax Assessment Total Assessment is a certain percentage of the fair market value that is determined by local assessors to be the total taxable value of land and additions on the property. | Land | Improvement |
|---|---|---|---|---|
| 2025 | $2,654 | $469,600 | $70,800 | $398,800 |
| 2024 | $2,654 | $459,400 | $67,400 | $392,000 |
| 2023 | $2,654 | $449,700 | $66,100 | $383,600 |
| 2022 | $2,885 | $461,800 | $64,800 | $397,000 |
| 2021 | $2,524 | $359,700 | $39,200 | $320,500 |
| 2020 | $2,177 | $289,200 | $39,200 | $250,000 |
| 2019 | $2,177 | $284,400 | $37,000 | $247,400 |
| 2018 | $0 | $265,100 | $42,100 | $223,000 |
| 2017 | $611 | $42,100 | $42,100 | $0 |
Source: Public Records
Property History
| Date | Event | Price | List to Sale | Price per Sq Ft |
|---|---|---|---|---|
| 10/31/2025 10/31/25 | Price Changed | $445,000 | -2.2% | $239 / Sq Ft |
| 09/29/2025 09/29/25 | Price Changed | $455,000 | -1.5% | $244 / Sq Ft |
| 07/11/2025 07/11/25 | For Sale | $462,000 | -- | $248 / Sq Ft |
Source: UtahRealEstate.com
Purchase History
| Date | Type | Sale Price | Title Company |
|---|---|---|---|
| Warranty Deed | -- | Backman Title Services | |
| Interfamily Deed Transfer | -- | Us Title | |
| Warranty Deed | -- | Us Title |
Source: Public Records
Mortgage History
| Date | Status | Loan Amount | Loan Type |
|---|---|---|---|
| Open | $244,000 | New Conventional | |
| Previous Owner | $250,923 | New Conventional |
Source: Public Records
Source: UtahRealEstate.com
MLS Number: 2098034
APN: 33-03-178-058-0000
Nearby Homes
- 1814 W Dalmeny Way
- 1788 W Torlundy Dr
- 1821 W Torlundy Dr Unit 32
- 13596 S 2260 W
- 1548 W Cabernet Dr
- 13959 S 2200 W
- 14056 S Sonora Way
- 1519 W Napa Ave
- 14099 S Rutherford Ave
- 2106 W 13220 S
- 13160 S Meadow Way
- 13702 S Lovers Ln
- 2036 W 13035 S
- 13567 S Redwood Rd
- 2249 W 13035 S
- 11851 S 1700 W
- 2048 W 12920 S
- 12952 S Croix Cir
- 13053 S 1300 W
- 12875 S Aspen Glen Cir
- 14074 S Julien Cove
- 12674 S Sienna Meadows Way
- 3418 W Aprica Ct
- 13601 S 600 W
- 604 W Park Presidio Way
- 461 W 13490 S
- 12337 S Lampton View Dr
- 13643 S Lunday Ln
- 277 W 13490 S
- 292 W Galena Park Blvd
- 589 W Life Dr
- 14937 S Messi St
- 1612 W Maple Brook Ln
- 757 W Gallant Dr
- 15542 S Plentiful Way
- 15300 S Porter Rockwell Blvd
- 3753 W Suri Rise Ln
- 14997 S Still Harmony Way
- 11618 S Old Cedar Dr
- 4127 W Miner View Ln

