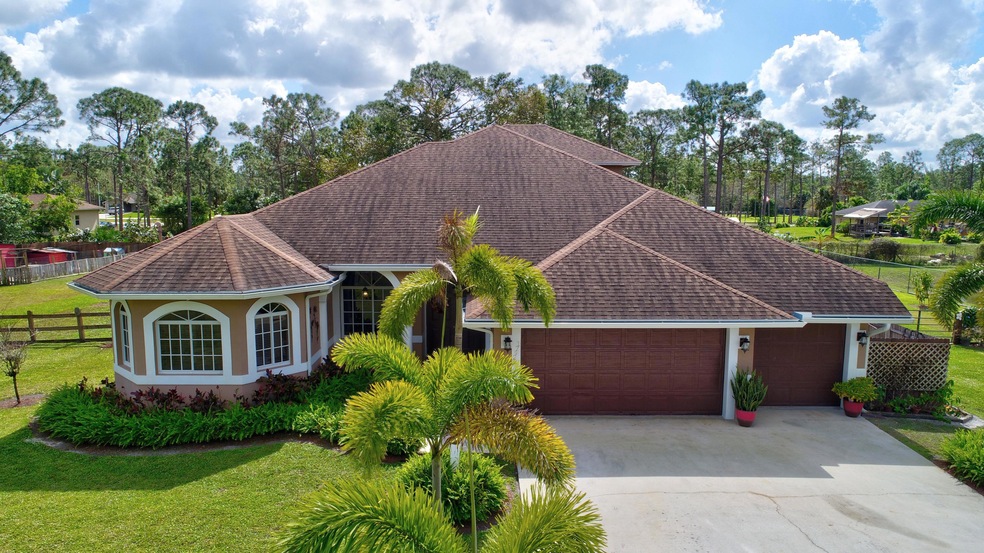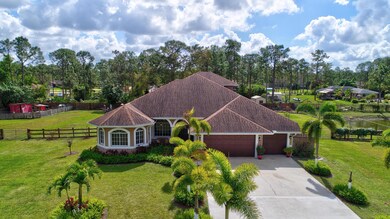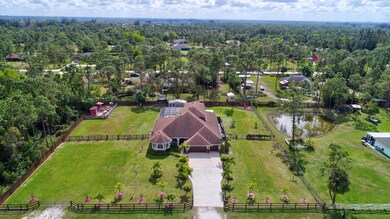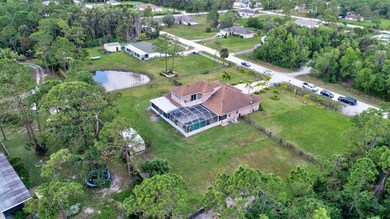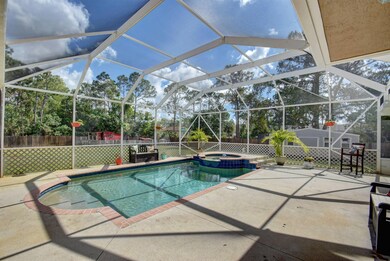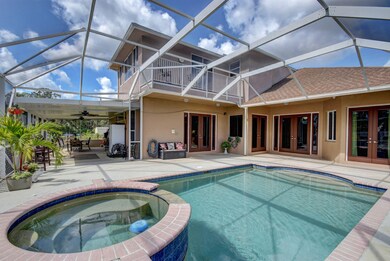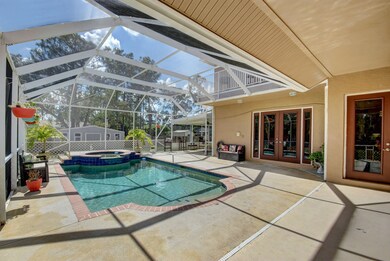
17920 44th Place N Loxahatchee, FL 33470
Estimated Value: $878,508 - $938,000
Highlights
- Concrete Pool
- Roman Tub
- Garden View
- Fruit Trees
- Wood Flooring
- Loft
About This Home
As of July 2018This Is Your Dream Home! Main Living Area and All 4 Bedrooms on First Floor. On 2nd Level you will find a Huge Bonus Room wth it's Own Full Bath, Wet bar and Balcony Overlooking Pool and Garden. High and Dry Beautiful Curb Appeal,Stunning Lush Green Landscaping,Fruit Trees, Sprinkler System. Completely Fenced in Property W/Solar Gate. Once Inside You Find An Immaculate Home. Tile and Laminate wood Floors. Large Open Kitchen with 42'' Cherry Wood Cabinets, Granite Counters. NEW Appliances 3yrs old. Including Washer/ Dryer. Water System and Pool Equipment. Large Master with Wood Floors,2 Large Closets. Master bath w/ Walk though Shower, Jetted Bathtub. Screened in Pool W/ Bonus Screened Area to Entertain. New 10x26 Larkin Shed w/Electric. New 5Ton A/C. Make an Appointment Today.
Last Listed By
Keller Williams Realty Services License #3043683 Listed on: 02/05/2018

Home Details
Home Type
- Single Family
Est. Annual Taxes
- $916
Year Built
- Built in 2005
Lot Details
- 1.15 Acre Lot
- Fenced
- Sprinkler System
- Fruit Trees
- Property is zoned AR
Parking
- 3 Car Attached Garage
- Garage Door Opener
Home Design
- Shingle Roof
- Composition Roof
Interior Spaces
- 3,395 Sq Ft Home
- 2-Story Property
- Wet Bar
- Built-In Features
- High Ceiling
- Ceiling Fan
- Blinds
- French Doors
- Entrance Foyer
- Great Room
- Family Room
- Open Floorplan
- Den
- Loft
- Garden Views
Kitchen
- Eat-In Kitchen
- Electric Range
- Microwave
- Dishwasher
Flooring
- Wood
- Laminate
- Tile
Bedrooms and Bathrooms
- 4 Bedrooms
- Split Bedroom Floorplan
- Walk-In Closet
- 4 Full Bathrooms
- Roman Tub
Laundry
- Laundry Room
- Laundry in Garage
- Dryer
- Washer
Home Security
- Home Security System
- Security Lights
- Intercom
- Fire and Smoke Detector
Pool
- Concrete Pool
- Screen Enclosure
Outdoor Features
- Balcony
- Open Patio
- Shed
Utilities
- Central Heating and Cooling System
- Well
- Electric Water Heater
- Water Softener is Owned
- Septic Tank
- Cable TV Available
Community Details
- Acreage Loxahatchee Subdivision
Listing and Financial Details
- Assessor Parcel Number 00404311000007140
Ownership History
Purchase Details
Home Financials for this Owner
Home Financials are based on the most recent Mortgage that was taken out on this home.Purchase Details
Home Financials for this Owner
Home Financials are based on the most recent Mortgage that was taken out on this home.Purchase Details
Home Financials for this Owner
Home Financials are based on the most recent Mortgage that was taken out on this home.Purchase Details
Purchase Details
Home Financials for this Owner
Home Financials are based on the most recent Mortgage that was taken out on this home.Similar Homes in Loxahatchee, FL
Home Values in the Area
Average Home Value in this Area
Purchase History
| Date | Buyer | Sale Price | Title Company |
|---|---|---|---|
| Dominy Clyde Clinton | $480,000 | Newman Guaranty Title Insura | |
| Stovall Michael | $276,500 | Brick City Title Insurance A | |
| Urena Marilyn | $650,000 | Garden Home Title | |
| Majestic Land Holdings Inc | $105,000 | -- | |
| Hahn Leonard W | $11,500 | -- |
Mortgage History
| Date | Status | Borrower | Loan Amount |
|---|---|---|---|
| Open | Dominy Clyde Clinton | $372,000 | |
| Closed | Dominy Clyde Clinton | $75,000 | |
| Closed | Dominy Clyde Clinton | $297,000 | |
| Previous Owner | Stovall Michael | $350,000 | |
| Previous Owner | Stovall Michael | $267,938 | |
| Previous Owner | Stovall Michael | $273,550 | |
| Previous Owner | Stovall Michael | $273,000 | |
| Previous Owner | Urena Marilyn | $585,000 | |
| Previous Owner | Hahn Leonard W | $8,730 |
Property History
| Date | Event | Price | Change | Sq Ft Price |
|---|---|---|---|---|
| 07/06/2018 07/06/18 | Sold | $480,000 | -10.3% | $141 / Sq Ft |
| 06/06/2018 06/06/18 | Pending | -- | -- | -- |
| 02/05/2018 02/05/18 | For Sale | $535,000 | +93.5% | $158 / Sq Ft |
| 08/11/2014 08/11/14 | Sold | $276,500 | 0.0% | $68 / Sq Ft |
| 07/12/2014 07/12/14 | Pending | -- | -- | -- |
| 12/18/2013 12/18/13 | For Sale | $276,500 | -- | $68 / Sq Ft |
Tax History Compared to Growth
Tax History
| Year | Tax Paid | Tax Assessment Tax Assessment Total Assessment is a certain percentage of the fair market value that is determined by local assessors to be the total taxable value of land and additions on the property. | Land | Improvement |
|---|---|---|---|---|
| 2024 | $9,605 | $525,295 | -- | -- |
| 2023 | $9,497 | $509,995 | $0 | $0 |
| 2022 | $9,172 | $495,141 | $0 | $0 |
| 2021 | $8,778 | $480,719 | $78,200 | $402,519 |
| 2020 | $8,957 | $487,093 | $0 | $0 |
| 2019 | $8,866 | $476,142 | $64,400 | $411,742 |
| 2018 | $1,022 | $418,691 | $0 | $0 |
| 2017 | $916 | $410,079 | $0 | $0 |
| 2016 | $926 | $401,644 | $0 | $0 |
| 2015 | $871 | $387,107 | $0 | $0 |
| 2014 | $5,332 | $278,043 | $0 | $0 |
Agents Affiliated with this Home
-
Jeffrey J. Levine

Seller's Agent in 2018
Jeffrey J. Levine
Keller Williams Realty Services
(561) 537-0383
47 Total Sales
-
Leslie Rich
L
Buyer's Agent in 2018
Leslie Rich
HomeSmart
(214) 850-2611
33 Total Sales
-
Dionis Perdomo
D
Seller's Agent in 2014
Dionis Perdomo
Highlight Realty Corp/LW
22 Total Sales
-
J
Buyer Co-Listing Agent in 2014
John Olsen
Virtue Realty, LLC
Map
Source: BeachesMLS
MLS Number: R10403019
APN: 00-40-43-11-00-000-7140
- 18056 Orange Grove Blvd
- 17748 45th Ct N
- 18143 42nd Rd N
- 18189 45th Ct N
- 17746 48th Ct N
- 17580 47th Ct N
- 17924 W Sycamore Dr
- 17495 Orange Grove Blvd
- 17945 38th Ln N
- 17917 49th St N
- 18021 49th St N
- Xxxx W Sycamore Dr
- 18099 N 49th St
- 17579 48th Ct N
- 18185 49th St N
- 17411 40th Run N
- 17368 49th St N
- 18684 46th Ct N
- 17670 37th Place N
- 3761 Dellwood Rd
- 17920 44th Place N
- Tbd 44th Place N
- 17917 43rd Rd N
- 17879 44th Place N
- 17949 43rd Rd N
- 17957 44th Place N
- 17877 43rd Rd N
- Xxx 44th Place N
- 0 Xxx 44th Place N
- 17835 44th Place N
- 17829 N 44th Place
- 17916 Orange Grove Blvd
- 17833 43rd Rd N
- 17995 43rd Rd N
- 17874 45th Ct N
- 17997 44th Place N
- Xxxx Orange Grove Blvd
- 17958 Orange Grove Blvd
- 17940 43rd Rd N
- 17876 43rd Rd N
