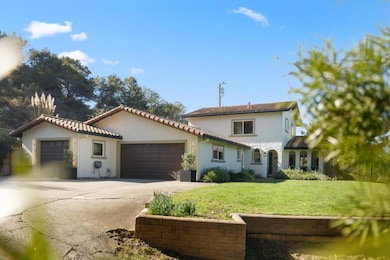17920 Berta Canyon Rd Salinas, CA 93907
Estimated payment $7,237/month
Highlights
- Primary Bedroom Suite
- 0.85 Acre Lot
- Main Floor Bedroom
- City Lights View
- Contemporary Architecture
- Outdoor Kitchen
About This Home
Nestled on a hill with lovely views, this home offers a seamless blend of comfort, creativity, and convenience. Just off Berta Canyon on a private driveway, this reimagined contemporary Mediterranean home offers 3bd/2.5ba, a 3 car garage, and a detached studio showcasing curated artistic details and modern smart-home upgrades, from app-enabled lighting and drapery to a connected primary shower and towel warmer. Outdoor living shines with a vast lawn, fire pit, and a stunning outdoor kitchen perfect for relaxing, hosting, or savoring the California lifestyle. Inside, you'll find spaces built for fun and function: a cozy theatre room with a hidden projector screen, an office nook, and a full bar accented by backlit stone that makes gathering unforgettable. The reworked floor plan creates easy flow between the main living areas, giving the home a bright, open feel ideal for everyday living and group occasions. The studio includes its own full bath that provides flexible space for guests, a home office, or potential rental income. The spacious 3-car garage/workshop combo is ideal for parking, projects, or hobbies like woodworking or tinkering on a project car. Stylish, thoughtfully upgraded, and close to commuter routes, grocery stores, and local dining, this home truly has it all.
Home Details
Home Type
- Single Family
Year Built
- Built in 1969
Lot Details
- 0.85 Acre Lot
- Fenced
- Flag Lot
- Lot Sloped Up
- Sprinklers on Timer
- Hillside Location
- Grass Covered Lot
- Back Yard
Parking
- 3 Car Attached Garage
- Workshop in Garage
Property Views
- City Lights
- Hills
- Forest
Home Design
- Contemporary Architecture
- Mediterranean Architecture
- Slab Foundation
- Wood Frame Construction
- Ceiling Insulation
- Tile Roof
- Stucco
Interior Spaces
- 2,074 Sq Ft Home
- 2-Story Property
- Wet Bar
- Entertainment System
- Ceiling Fan
- Skylights
- Wood Burning Fireplace
- Fireplace With Gas Starter
- Double Pane Windows
- Separate Family Room
- Formal Dining Room
- Monitored
Kitchen
- Open to Family Room
- Double Self-Cleaning Oven
- Electric Cooktop
- Dishwasher
- Granite Countertops
Flooring
- Laminate
- Slate Flooring
- Vinyl
Bedrooms and Bathrooms
- 3 Bedrooms
- Main Floor Bedroom
- Primary Bedroom Suite
- Double Master Bedroom
- Walk-In Closet
- Remodeled Bathroom
- Bathroom on Main Level
- Bathtub Includes Tile Surround
Laundry
- Laundry in unit
- Washer and Dryer
- Laundry Tub
Outdoor Features
- Balcony
- Outdoor Kitchen
- Fire Pit
- Shed
- Barbecue Area
Additional Homes
- 226 SF Accessory Dwelling Unit
Utilities
- Forced Air Heating and Cooling System
- Vented Exhaust Fan
- Propane
- Shared Well
- Well
- Septic Tank
- Fiber Optics Available
Community Details
- Courtyard
Listing and Financial Details
- Assessor Parcel Number 125-142-025
Map
Home Values in the Area
Average Home Value in this Area
Tax History
| Year | Tax Paid | Tax Assessment Tax Assessment Total Assessment is a certain percentage of the fair market value that is determined by local assessors to be the total taxable value of land and additions on the property. | Land | Improvement |
|---|---|---|---|---|
| 2025 | $12,284 | $1,155,654 | $583,664 | $571,990 |
| 2024 | $12,284 | $1,132,995 | $572,220 | $560,775 |
| 2023 | $12,063 | $1,110,780 | $561,000 | $549,780 |
| 2022 | $5,625 | $1,089,000 | $550,000 | $539,000 |
| 2021 | $5,412 | $497,141 | $130,011 | $367,130 |
| 2020 | $5,390 | $492,044 | $128,678 | $363,366 |
| 2019 | $5,264 | $482,397 | $126,155 | $356,242 |
| 2018 | $5,174 | $472,939 | $123,682 | $349,257 |
| 2017 | $4,888 | $463,666 | $121,257 | $342,409 |
| 2016 | $5,087 | $454,576 | $118,880 | $335,696 |
| 2015 | $4,888 | $447,749 | $117,095 | $330,654 |
| 2014 | $4,803 | $438,979 | $114,802 | $324,177 |
Property History
| Date | Event | Price | List to Sale | Price per Sq Ft |
|---|---|---|---|---|
| 01/08/2026 01/08/26 | Pending | -- | -- | -- |
| 11/29/2025 11/29/25 | Price Changed | $1,200,000 | -2.8% | $579 / Sq Ft |
| 11/04/2025 11/04/25 | For Sale | $1,235,000 | -- | $595 / Sq Ft |
Purchase History
| Date | Type | Sale Price | Title Company |
|---|---|---|---|
| Grant Deed | $1,089,000 | Old Republic Title | |
| Interfamily Deed Transfer | -- | Chicago Title Company | |
| Interfamily Deed Transfer | -- | Stewart Title | |
| Interfamily Deed Transfer | -- | Stewart Title | |
| Interfamily Deed Transfer | -- | First American Title | |
| Interfamily Deed Transfer | -- | First American Title |
Mortgage History
| Date | Status | Loan Amount | Loan Type |
|---|---|---|---|
| Open | $979,000 | New Conventional | |
| Previous Owner | $478,000 | New Conventional | |
| Previous Owner | $166,000 | No Value Available | |
| Previous Owner | $172,800 | No Value Available |
Source: MLSListings
MLS Number: ML82025473
APN: 125-142-025-000
- 18101 Berta Canyon Rd
- 18530 Berta Ridge Place
- 17780 Berta Canyon Rd
- 17777 Vierra Canyon Rd
- 18221 Berta Canyon Rd
- 17959 Pesante Rd
- 0 Vierra Canyon Unit ML82029563
- 0 Vierra Canyon Rd Unit ML82029565
- 17945 Pesante Rd
- 9345 Prunedale South Rd
- 17229 Mcguffie Rd
- 17403 Avenida Los Altos
- 19705 Moonglow Rd
- 18924 Vierra Canyon Rd
- 10050 Reese Cir
- 7190 Azzelio Way
- 0 California 156
- 10114 Reese Cir
- 6967 Valle Pacifico Rd
- 7013 Valle Pacifico Rd







