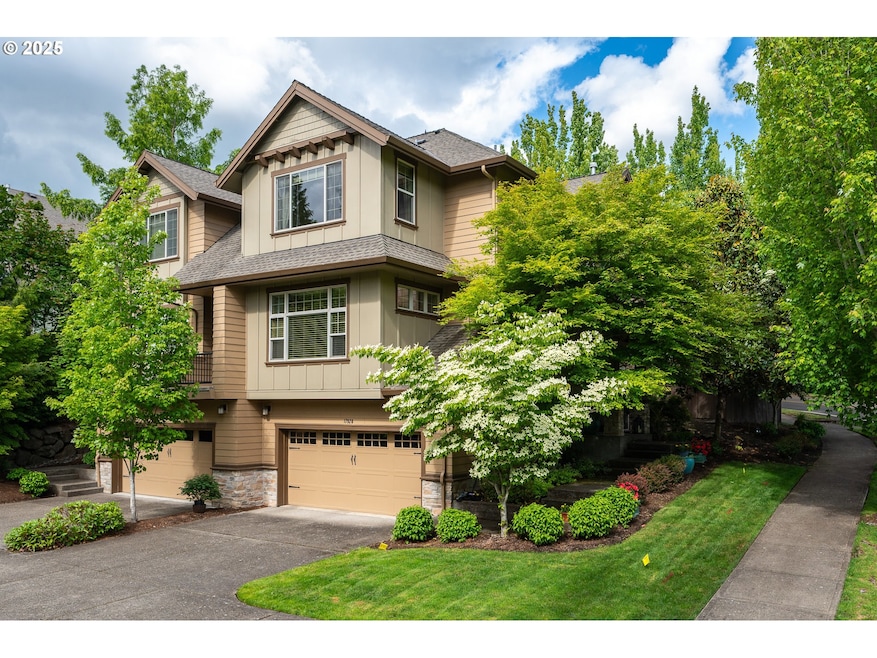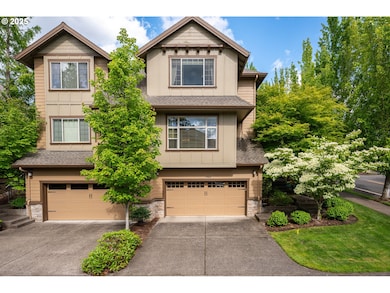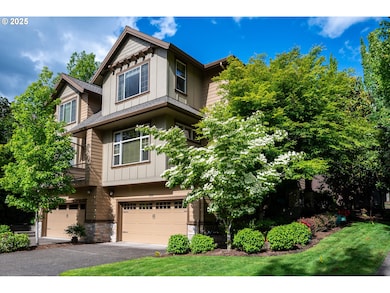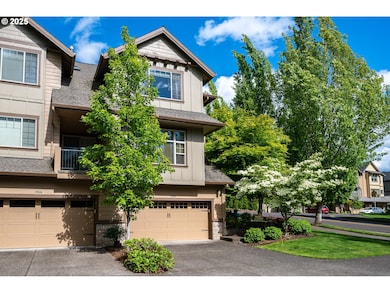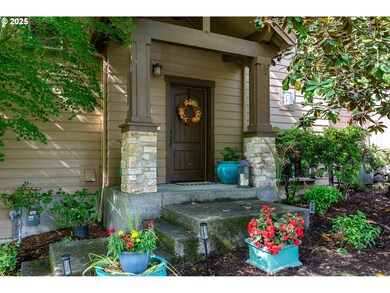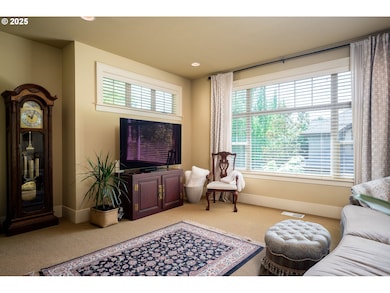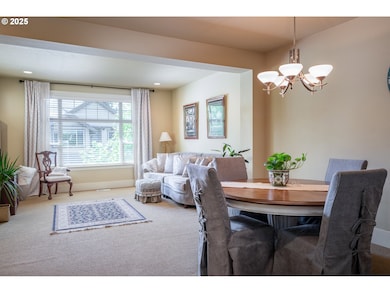
$425,000
- 3 Beds
- 2.5 Baths
- 1,833 Sq Ft
- 11528 NE 32nd St
- Vancouver, WA
This beautifully updated townhome features an open floor plan with a remodeled bright kitchen, including great island, new roof, new carpet & LVP flooring, and fresh paint throughout. The spacious primary suite offers a soaking tub and separate shower. A cozy corner gas fireplace and A/C provide year-round comfort. Upstairs, the remodeled laundry area features a sink, counter space and additional
Myra Brock Premiere Property Group, LLC
