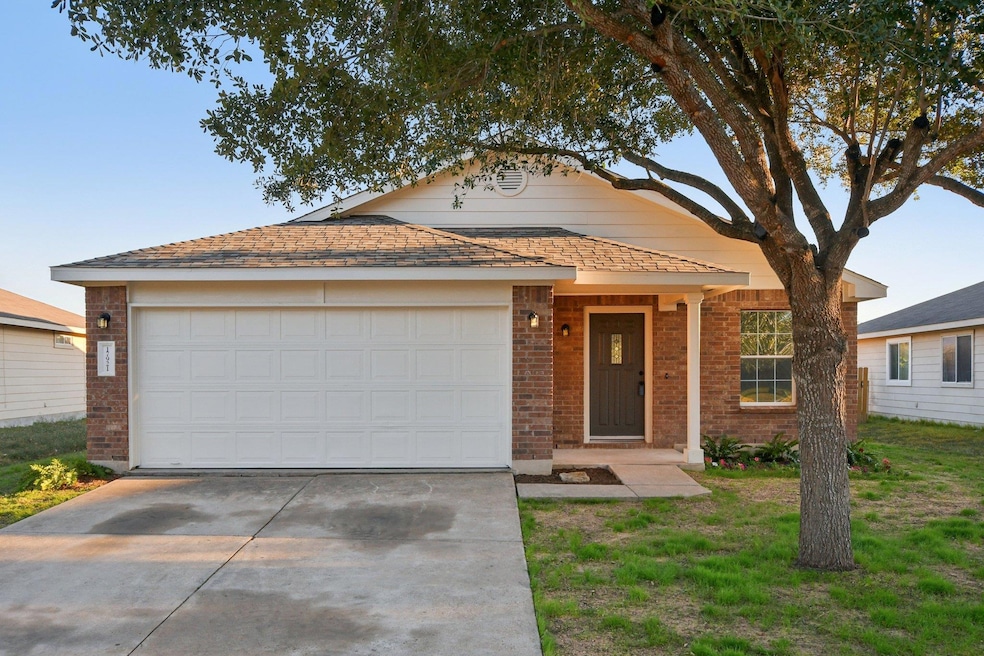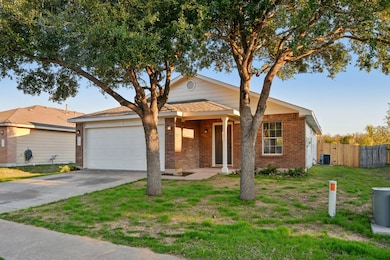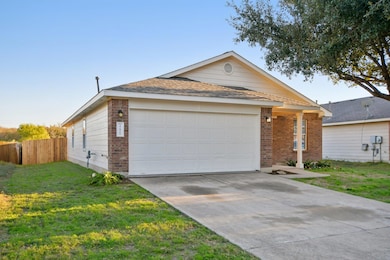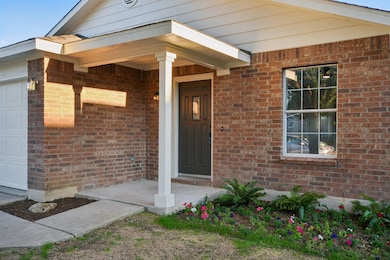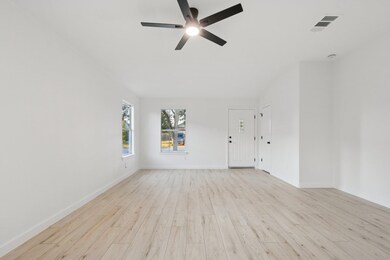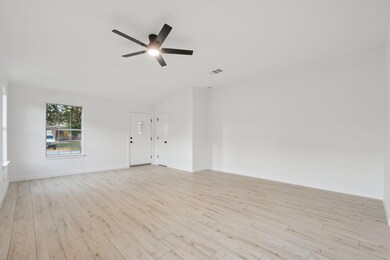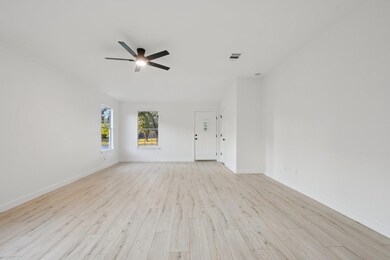Estimated payment $2,027/month
Highlights
- Open Floorplan
- Quartz Countertops
- Community Pool
- Vaulted Ceiling
- Neighborhood Views
- Sport Court
About This Home
Nestled in Elgin, Texas, the single-family residence at 17921 Basketflower BND, 78621 presents an inviting and beautifully updated property backing to a peaceful greenbelt. Recently refreshed with a new roof, new luxury vinyl plank flooring, a new water heater, and fresh interior and exterior paint, this home is move-in ready and designed for modern living. Step inside to discover a spacious living room with a soaring vaulted ceiling, where natural light fills the space and creates an airy, welcoming atmosphere—perfect for relaxing evenings or lively gatherings. The kitchen is both stylish and functional, featuring shaker cabinets, quartz countertops, a stone backsplash, and an expansive island and peninsula that offer plenty of prep and dining space. The primary bedroom serves as a private retreat, highlighted by a tray ceiling, crown molding, and a walk-in closet. The en suite bathroom is equally impressive, showcasing quartz countertops, a double vanity, and a beautifully tiled walk-in shower. With three bedrooms and two full bathrooms, plus a laundry room and a two-car garage, the home offers comfort and convenience in every corner. Outside, enjoy the covered porch and back patio, ideal for relaxing while overlooking the tranquil greenbelt view. Residents of this community also enjoy access to a neighborhood pool, basketball court, and playground, providing the perfect balance of recreation and relaxation. Do not miss out on this wonderful home.
Listing Agent
Orchard Brokerage Brokerage Phone: (512) 633-8372 License #0700273 Listed on: 11/05/2025

Home Details
Home Type
- Single Family
Est. Annual Taxes
- $6,378
Year Built
- Built in 2007
Lot Details
- 6,578 Sq Ft Lot
- North Facing Home
- Interior Lot
- Back Yard Fenced and Front Yard
HOA Fees
- $47 Monthly HOA Fees
Parking
- 2 Car Direct Access Garage
- Inside Entrance
- Parking Accessed On Kitchen Level
- Front Facing Garage
- Single Garage Door
- Driveway
Home Design
- Slab Foundation
- Composition Roof
- Masonry Siding
- HardiePlank Type
Interior Spaces
- 1,442 Sq Ft Home
- 1-Story Property
- Open Floorplan
- Crown Molding
- Tray Ceiling
- Vaulted Ceiling
- Ceiling Fan
- Recessed Lighting
- Window Treatments
- Family Room
- Vinyl Flooring
- Neighborhood Views
- Fire and Smoke Detector
- Laundry Room
Kitchen
- Eat-In Kitchen
- Oven
- Gas Range
- Microwave
- Dishwasher
- Stainless Steel Appliances
- Quartz Countertops
- Disposal
Bedrooms and Bathrooms
- 3 Main Level Bedrooms
- Walk-In Closet
- 2 Full Bathrooms
- Double Vanity
- Soaking Tub
Accessible Home Design
- No Interior Steps
- Stepless Entry
Outdoor Features
- Covered Patio or Porch
- Exterior Lighting
Schools
- Neidig Elementary School
- Elgin Middle School
- Elgin High School
Utilities
- Central Heating and Cooling System
- Municipal Utilities District for Water and Sewer
Listing and Financial Details
- Assessor Parcel Number 02379608060000
- Tax Block G
Community Details
Overview
- Association fees include common area maintenance
- Elm Creek HOA
- Elm Creek Sec 04 Subdivision
Recreation
- Sport Court
- Community Playground
- Community Pool
Map
Home Values in the Area
Average Home Value in this Area
Tax History
| Year | Tax Paid | Tax Assessment Tax Assessment Total Assessment is a certain percentage of the fair market value that is determined by local assessors to be the total taxable value of land and additions on the property. | Land | Improvement |
|---|---|---|---|---|
| 2025 | $4,779 | $239,567 | $80,976 | $158,591 |
| 2023 | $4,779 | $218,347 | $0 | $0 |
| 2022 | $5,514 | $198,497 | $0 | $0 |
| 2021 | $5,234 | $180,452 | $30,000 | $150,452 |
| 2020 | $5,255 | $166,923 | $30,000 | $136,923 |
| 2018 | $5,179 | $167,308 | $30,000 | $137,308 |
| 2017 | $4,706 | $150,059 | $20,000 | $130,059 |
| 2016 | $4,147 | $132,231 | $20,000 | $112,231 |
| 2015 | $1,691 | $122,775 | $20,000 | $102,775 |
| 2014 | $1,691 | $104,564 | $20,000 | $84,564 |
Property History
| Date | Event | Price | List to Sale | Price per Sq Ft |
|---|---|---|---|---|
| 11/05/2025 11/05/25 | For Sale | $274,999 | -- | $191 / Sq Ft |
Purchase History
| Date | Type | Sale Price | Title Company |
|---|---|---|---|
| Vendors Lien | -- | None Available | |
| Warranty Deed | -- | None Available | |
| Trustee Deed | $148,125 | None Available | |
| Vendors Lien | -- | Commerce Title Company |
Mortgage History
| Date | Status | Loan Amount | Loan Type |
|---|---|---|---|
| Open | $86,010 | New Conventional | |
| Previous Owner | $140,623 | Purchase Money Mortgage |
Source: Unlock MLS (Austin Board of REALTORS®)
MLS Number: 9087434
APN: 713631
- 12701 Waynespur Ln
- 12612 Wayne Spur Ln
- 18153 Basketflower Bend
- 13021 Maidenhair Trail
- 17609 Soapberry Cove
- 13033 Jelly Palm Trail
- 13036 Date Palm Trail
- 17816 Honey Locust Ln
- 17920 Honey Locust Ln
- 17928 Honey Locust Ln
- 13517 Knights Branch Dr
- 12500 County Line Rd
- 13712 Knights Branch Dr
- 13410 Mussel Run
- 13413 Mussel Run
- 13415 Mussel Run
- 13803 Tordillo Dr
- Napali Plan at Elm Creek - Coastline Collection
- Portofino Plan at Elm Creek - Coastline Collection
- Bora Plan at Elm Creek - Coastline Collection
- 12720 Waynespur Ln
- 13000 Maidenhair Trail
- 13020 Date Palm Trail
- 13033 Jelly Palm Trail
- 13120 Soap Winecup Mallow Tr
- 18016 Honey Locust Ln
- 13601 Mussel Run
- 14007 Tordillo Dr
- 18305 Rock Sage Cove
- 18436 Weatherby Ln
- 101 Bandara Woods Blvd
- 204 Tillage Rd
- 109 Comal Cove
- 18413 Quiet Range Dr
- 14001 Prasky Trail
- 18713 Quiet Range Dr
- 14125 Prospector Way
- 14141 Prospector Way
- 17409 Ginning Ct
- 16416 Farmhouse Ln
