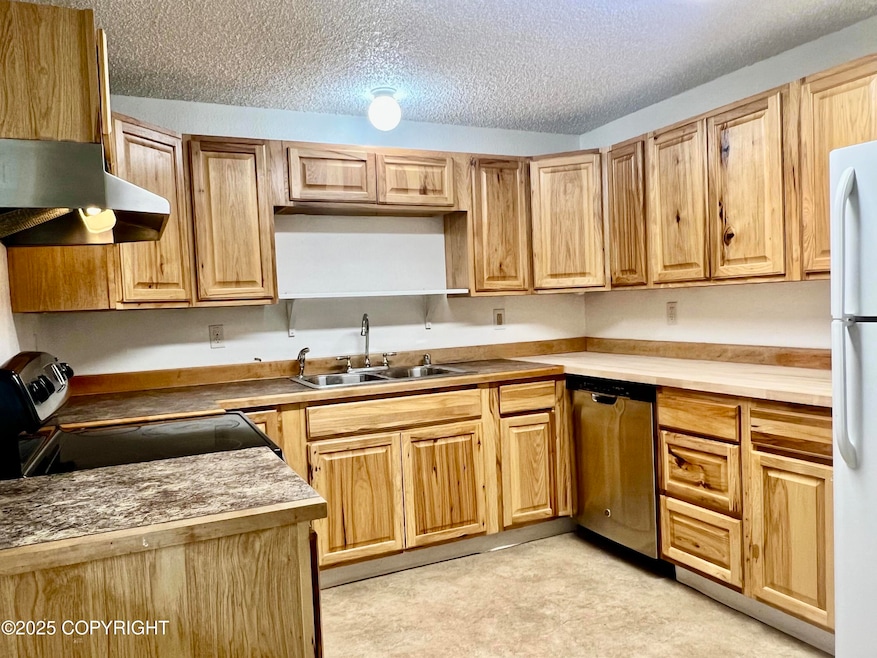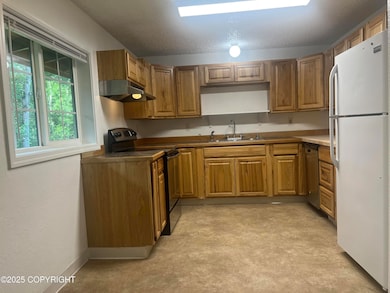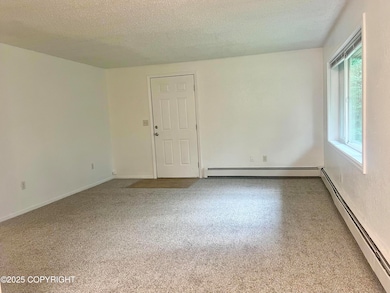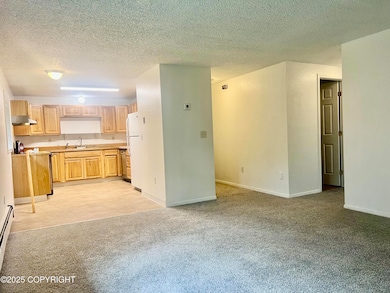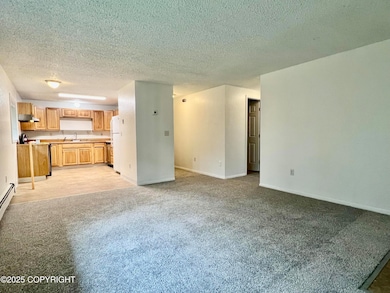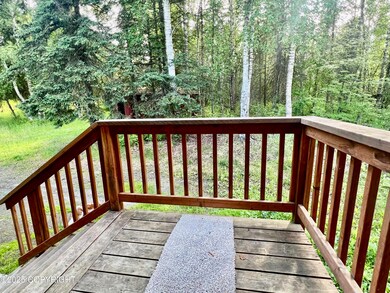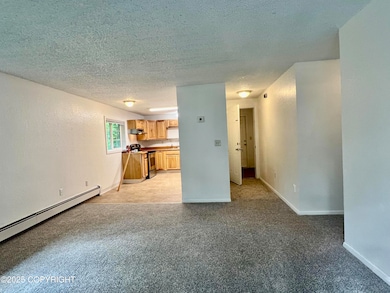17922 Hillcrest Dr Unit 2 Anchorage, AK 99577
Birchwood Neighborhood
2
Beds
1
Bath
550
Sq Ft
--
Built
Highlights
- Baseboard Heating
- Coin Laundry
- Carpet
- Birchwood ABC Elementary School Rated A-
About This Home
This newly remodel apartment 2-beds, 1-bath. carport with your own storage unit. Tenant pays electric and owner pays all other utilities, trash and exterior lawn and snow is maintained by owner. Coin op washer and dryer in common area. this unit is located upstairs and is an end unit with its own entrance with deck off the back of the property. No Pets, Available July 15th.
Property Details
Home Type
- Multi-Family
Home Design
- 550 Sq Ft Home
- Property Attached
Kitchen
- Electric Range
- Microwave
- Dishwasher
Flooring
- Carpet
- Laminate
Bedrooms and Bathrooms
- 2 Bedrooms
- 1 Full Bathroom
Parking
- 1 Parking Space
- 1 Carport Space
- Open Parking
Schools
- Chugiak Elementary School
- Mirror Lake Middle School
- Chugiak High School
Utilities
- Baseboard Heating
Community Details
- Coin Laundry
Listing and Financial Details
- Property Available on 7/15/25
- Tenant pays for internet
- The owner pays for snow removal, grounds care, electricity, gas, septic, trash collection, well
- 12 Month Lease Term
Map
Source: Alaska Multiple Listing Service
MLS Number: 25-8508
Nearby Homes
- 17938 Kamkoff Ave
- 15321 Husky St
- 14901 Terrace Ln
- 15815 Old Glenn Hwy
- 17720 Werre St
- 16006 Division St
- 15811 Division St
- 19343 Alma Ave
- 18833 Upper Fish Hatchery Dr
- 19180 Beverly Ave
- 17491 Fire Eagle Way Unit 6
- 17347 Flintwood Place Unit 83
- 19237 Beverly Ave
- 18116 Harmony Dr
- Lot 2 Koso Dr
- L15 Koso Dr
- 16540 Theodore Dr
- 13600 Vasili Dr
- 16422 Ondola Cir
- 19136 S Birchwood Loop Rd
- 16505 Eleonora St
- 12285 Vista Ridge Loop Unit 51
- 11656 Dawn St
- 16824 Park Place St Unit 8
- 11866 Galloway Loop Unit 37
- 11435 Grand Cyn Lp Unit 34C
- 11506 Heritage Ct Unit 4
- 11113 Aurora Cir
- 19033 Whirlaway Rd
- 19033 Whirlaway Rd
- 20334 New England Dr
- 18628 S Lowrie Loop
- 20210 Highland Ridge Dr
- 9158 Eagle River Ln
- 8936 Meadow Park Cir
- 17964 Yellowstone Dr
- 14960 Riverside Dr
- 20302 Glacier Park Cir
- 8148 W Donna Marie Ln Unit 1
- 8172 W Donna Marie Ln Unit 1
