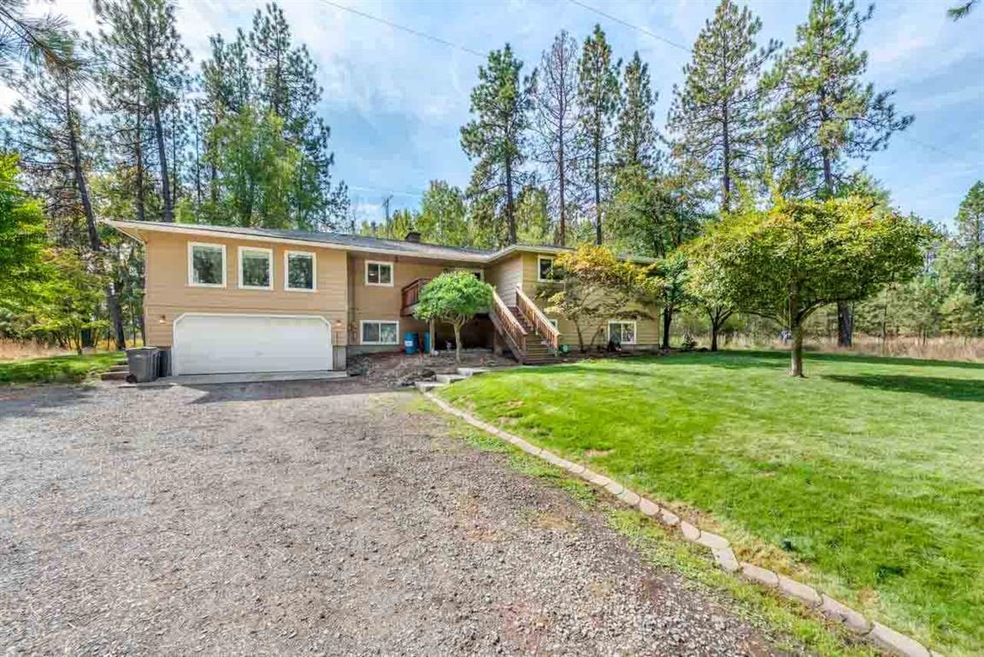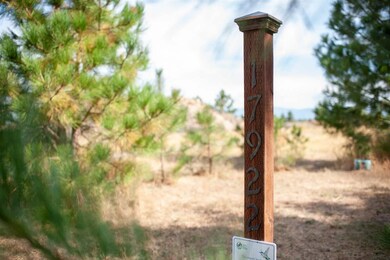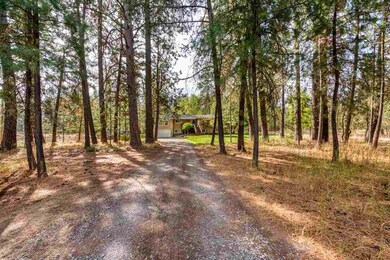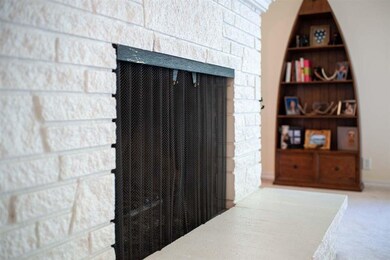
17922 N Hatch Rd Colbert, WA 99005
Dartford NeighborhoodAbout This Home
As of October 2020Spacious 3200 sq/ft home on 9, private acres in Colbert! This 5 bed/3 bath home has so much to offer! Main floor features 3 bedrooms, 1-1/2 baths, bright, open kitchen/dining room, formal living room and huge rec room. The just completed daylight basement offers another huge rec room, 2 bedrooms and a spacious full bathroom! Beautiful wood trim and flooring give this a rustic cabin-like feel. Brand new roof in 2019. From the back deck you can watch deer grazing and resting at the seasonal pond. Cougar, bear, moose and turkey have also been spotted passing through! Plenty of room to build your dream shop, garden, hike and more! Peaceful, private acreage with easy access to town - don't wait on this one!
Last Agent to Sell the Property
Elisa Wold
Keller Williams Spokane - Main License #134247 Listed on: 09/24/2020

Home Details
Home Type
Single Family
Est. Annual Taxes
$6,260
Year Built | Renovated
1960 | 2020
Lot Details
0
Listing Details
- Sub Type: Res/Site Blt
- Access: Easement, Pvt Rd, Gravel
- Class: Residential
- Excluded Items: Fridge/freezers in garage
- Style Of Construction: 1 Story
- Year Built: 1960
- Lvt Date: 09/24/2020
- Common Interest Community: No
- Geo Address Line: 17922 N Hatch Rd
- Geo Primary City: Colbert
- Geo Quality: 0.95
- Geo Subdivision: WA
- Geo Update Timestamp: 9/24/2020 7:26:53 PM
- Geo Zoom Level: 15
- Special Features: NewHome
- Property Sub Type: Detached
- Year Renovated: 2020
Interior Features
- Total Approx Sq Ft: 3238
- Price Per Sq Ft: 138.97
- Number of Stories: 1
- Bathrooms: 3
- Bedrooms: 5
- Estimated First Floor Sq Ft: 1879
- First Floor Bedrooms: 3
- First Floor Bathrooms: 1.5
- First Floor Family Room: 2
- First Floor Fireplace: 1
- Basement: Full, Finished, Daylight, Lndry, Outside Entr
- Estimated Basement Sq Ft: 1359
- Basement: Yes
- Basement Bedrooms: 2
- Basement Bathrooms: 1
- Basement Family Room: 1
- Basement Fireplace: 1
- Design: Rancher
- Dining Room: Informal, Kit Eat Sp
- Family/Recreation Room: Bsmt, 1st Flr, Off Kit, Formal LR
- Fireplace: Masonry, Insert, Wood
- Kitchen Appliances: Blt in R/O, D/W, Refrig, Microwave, Washer, Dryer
- Number of Family Rooms: 3
- Number of Fireplaces: 2
Exterior Features
- Exterior: Wood
- Roof: Comp
- Waterfront Property: Seas Pond
Garage/Parking
- Carport Size: 0
- Garage Parking: Attached
- Garage Size: 2
Utilities
- Heating/Cooling: Elec, Forced Air, Htpump, Cent A/C
- Water Company: Whitworth
Condo/Co-op/Association
- Amenities: Deck
Schools
- School District: Mead
- Elementary School: Midway
- Middle School: Northwood
- High School: Mt Spokane
Lot Info
- Acres Mol: 9.09
- Estimated Lot Sq Ft: 395960
- Lot Information: Part Spr Sys, Treed, Level, Rolling, Oversized, Irreg
- Lot View: Mountain, Territorial, Water
- Parcel Number: 37204.9125
- Site Improvements: Septic Sys, Pub Wtr
Tax Info
- Taxes: 3781
Ownership History
Purchase Details
Home Financials for this Owner
Home Financials are based on the most recent Mortgage that was taken out on this home.Purchase Details
Home Financials for this Owner
Home Financials are based on the most recent Mortgage that was taken out on this home.Purchase Details
Home Financials for this Owner
Home Financials are based on the most recent Mortgage that was taken out on this home.Similar Homes in the area
Home Values in the Area
Average Home Value in this Area
Purchase History
| Date | Type | Sale Price | Title Company |
|---|---|---|---|
| Warranty Deed | $450,000 | Ticor Title Company | |
| Warranty Deed | $332,450 | None Available | |
| Warranty Deed | -- | First American Title Ins |
Mortgage History
| Date | Status | Loan Amount | Loan Type |
|---|---|---|---|
| Open | $466,200 | VA | |
| Previous Owner | $44,000 | Credit Line Revolving | |
| Previous Owner | $315,827 | New Conventional | |
| Previous Owner | $120,700 | No Value Available |
Property History
| Date | Event | Price | Change | Sq Ft Price |
|---|---|---|---|---|
| 10/28/2020 10/28/20 | Sold | $450,000 | 0.0% | $139 / Sq Ft |
| 09/26/2020 09/26/20 | Pending | -- | -- | -- |
| 09/24/2020 09/24/20 | For Sale | $450,000 | +35.4% | $139 / Sq Ft |
| 06/30/2017 06/30/17 | Sold | $332,450 | -7.6% | $103 / Sq Ft |
| 06/30/2017 06/30/17 | Pending | -- | -- | -- |
| 04/19/2017 04/19/17 | For Sale | $359,950 | -- | $111 / Sq Ft |
Tax History Compared to Growth
Tax History
| Year | Tax Paid | Tax Assessment Tax Assessment Total Assessment is a certain percentage of the fair market value that is determined by local assessors to be the total taxable value of land and additions on the property. | Land | Improvement |
|---|---|---|---|---|
| 2025 | $6,260 | $585,550 | $214,550 | $371,000 |
| 2024 | $6,260 | $616,930 | $192,530 | $424,400 |
| 2023 | $4,986 | $591,810 | $182,510 | $409,300 |
| 2022 | $4,940 | $546,310 | $182,510 | $363,800 |
| 2021 | $4,150 | $390,860 | $135,460 | $255,400 |
| 2020 | $3,781 | $337,460 | $115,460 | $222,000 |
| 2019 | $3,585 | $322,860 | $109,460 | $213,400 |
| 2018 | $3,917 | $296,160 | $109,460 | $186,700 |
| 2017 | $3,745 | $285,060 | $109,460 | $175,600 |
| 2016 | -- | $276,680 | $109,780 | $166,900 |
Agents Affiliated with this Home
-
E
Seller's Agent in 2020
Elisa Wold
Keller Williams Spokane - Main
-

Seller Co-Listing Agent in 2020
Jon Walker
Keller Williams Spokane - Main
(509) 879-0871
9 in this area
168 Total Sales
-

Buyer's Agent in 2020
Kristina Bartlett
Keller Williams Spokane - Main
(509) 868-4591
4 in this area
117 Total Sales
-

Seller's Agent in 2017
Matt Chapman
Amplify Real Estate Services
(509) 939-6639
3 in this area
63 Total Sales
-

Buyer's Agent in 2017
Leon Vincent
Vincent Realty
(509) 599-7382
3 in this area
85 Total Sales
Map
Source: Spokane Association of REALTORS®
MLS Number: 202022627
APN: 37204.9125
- 18097 N Morton Ct
- 18096 N Morton Ct
- 721 E Canterbury Ln
- 704 E Canterbury Ln
- 726 E Colbert Rd
- 524 E Parker Dr
- 1225 E Paske Rd
- 18017 N Lidgerwood Ct
- 17813 N Lidgerwood St
- 18185 N Morton Dr
- 18191 N Morton Dr
- 18034 N Morton Dr
- 18066 N Morton Dr
- 18124 N Morton Dr
- 18035 N Morton Dr
- 510 E Golden Eagle Ln
- 16785 N Wellington Rd
- 16920 N Mayfair Dr
- 16749 N Wellington Rd
- 16719 N Wellington Rd





