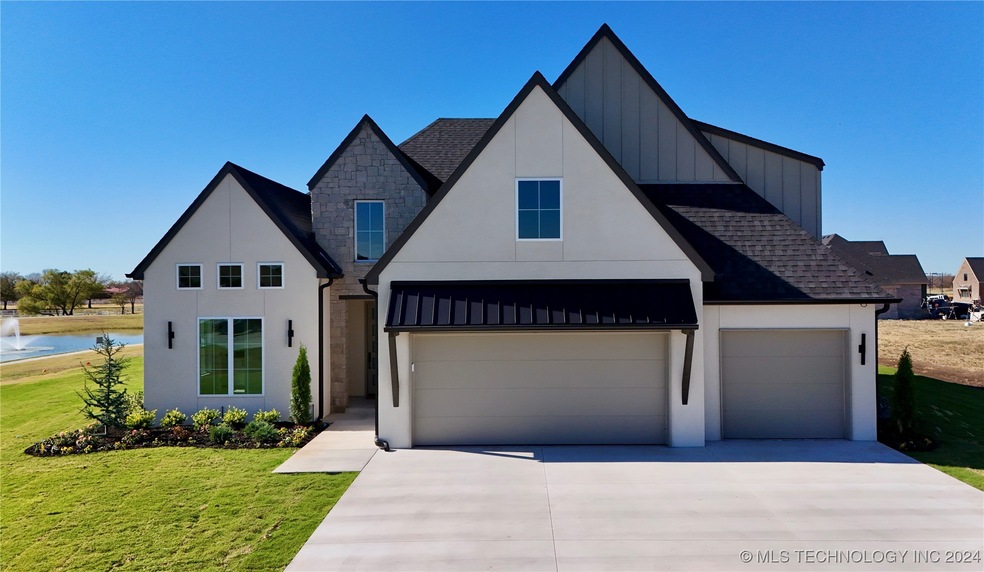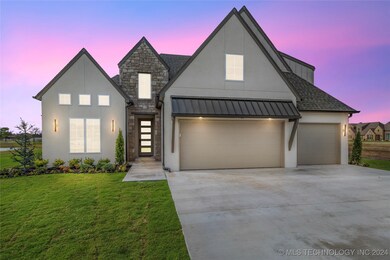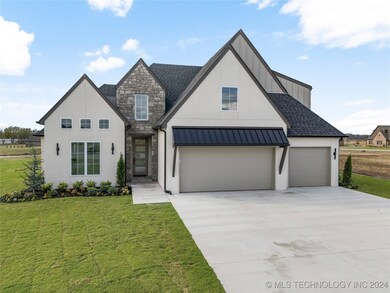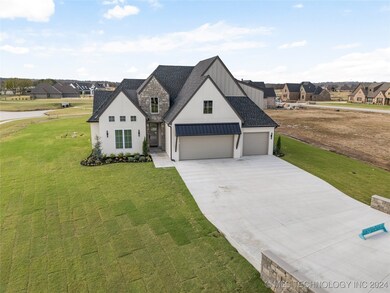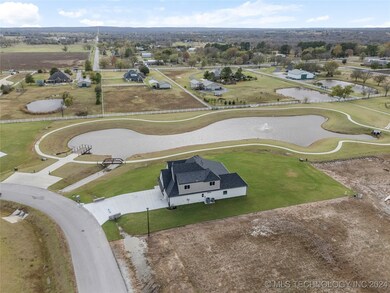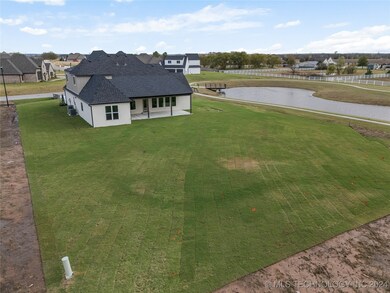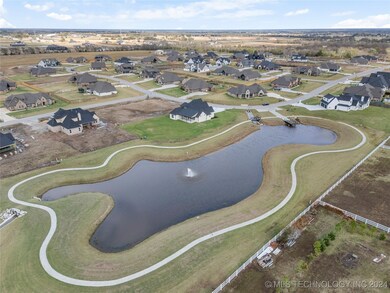
Highlights
- New Construction
- Vaulted Ceiling
- 2 Fireplaces
- Contemporary Architecture
- Wood Flooring
- Granite Countertops
About This Home
As of March 2025Spacious half acre+ lot bordering a pond! Spectacular sunsets next to the pond from this gorgeous back patio! Flexible living with 4 beds, 3.5 baths and a game room. Open main living floor plan with pond views from the living room. This chef's kitchen includes a commercial fridge and plenty of workspace. Tiled showers, quartz counters and loaded with upscale, unique finishes. Exceptional trim work throughout. Master suite has decorative accents, large windows and a luxury master bath with upscale tile. Agent related to seller
Last Agent to Sell the Property
McGraw, REALTORS License #201354 Listed on: 11/01/2024

Home Details
Home Type
- Single Family
Est. Annual Taxes
- $1,009
Year Built
- Built in 2024 | New Construction
Lot Details
- 0.54 Acre Lot
- East Facing Home
- Landscaped
- Sprinkler System
HOA Fees
- $67 Monthly HOA Fees
Parking
- 3 Car Attached Garage
Home Design
- Contemporary Architecture
- Slab Foundation
- Wood Frame Construction
- Fiberglass Roof
- Asphalt
- Stucco
Interior Spaces
- 2-Story Property
- Wired For Data
- Dry Bar
- Vaulted Ceiling
- Ceiling Fan
- 2 Fireplaces
- Fireplace With Gas Starter
- Vinyl Clad Windows
- Washer and Gas Dryer Hookup
Kitchen
- Electric Oven
- Gas Range
- Microwave
- Dishwasher
- Granite Countertops
- Disposal
Flooring
- Wood
- Carpet
- Tile
Bedrooms and Bathrooms
- 4 Bedrooms
Home Security
- Security System Owned
- Fire and Smoke Detector
Outdoor Features
- Covered patio or porch
- Exterior Lighting
- Rain Gutters
Schools
- West Elementary School
- Bixby High School
Utilities
- Zoned Heating and Cooling
- Heating System Uses Gas
- Gas Water Heater
- Aerobic Septic System
- High Speed Internet
- Phone Available
- Cable TV Available
Community Details
- Magnolia Heights Subdivision
Listing and Financial Details
- Home warranty included in the sale of the property
Similar Homes in Bixby, OK
Home Values in the Area
Average Home Value in this Area
Property History
| Date | Event | Price | Change | Sq Ft Price |
|---|---|---|---|---|
| 03/07/2025 03/07/25 | Sold | $605,000 | +1.0% | -- |
| 02/10/2025 02/10/25 | Pending | -- | -- | -- |
| 01/03/2025 01/03/25 | Price Changed | $599,000 | +5.1% | -- |
| 11/01/2024 11/01/24 | For Sale | $570,000 | -- | -- |
Tax History Compared to Growth
Agents Affiliated with this Home
-
Angela Cozort

Seller's Agent in 2025
Angela Cozort
McGraw, REALTORS
(918) 592-6000
94 Total Sales
-
Non MLS Associate
N
Buyer's Agent in 2025
Non MLS Associate
Non MLS Office
(918) 663-7500
Map
Source: MLS Technology
MLS Number: 2438570
- 17806 S 46th Ave E
- 17831 S 46th Ave E
- 18127 S Yale Ave
- 201 S Harvard Ave
- 17822 S 44th Ave E
- 3511 E 181st St S
- 4814 E 179th Place S
- 4247 E 179th St S
- 4325 E 179th St S
- 17599 S Harvard Ave
- 4318 E 177th Place S
- 4306 E 177th Place S
- 4902 E 175th Place S
- 5016 E 175th Place S
- 4901 E 175th Place S
- 17416 S 51st Ave E
- 17553 S 51st Ave E
- 17415 S 51st Ave E
- 17506 S 51st Ave E
- 17576 S 52nd Ave E
