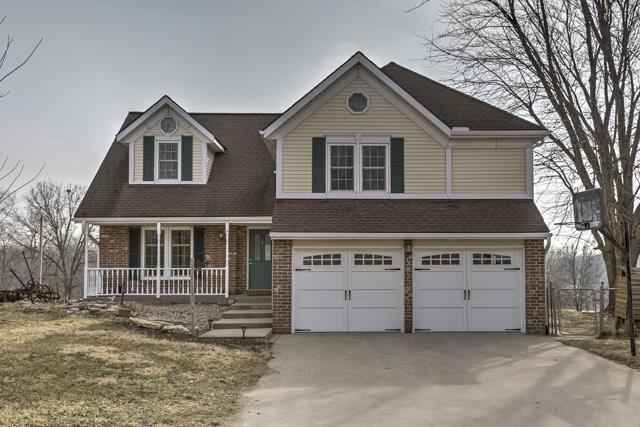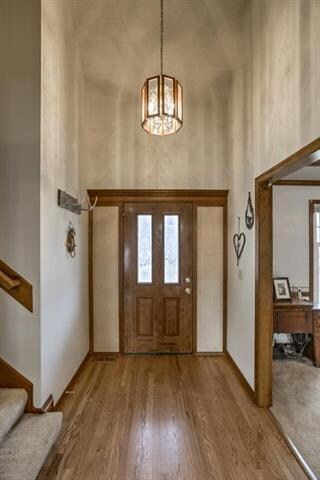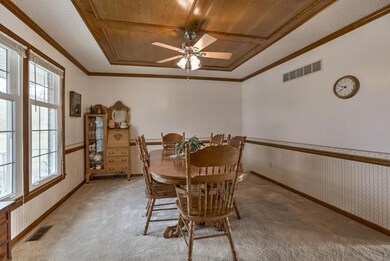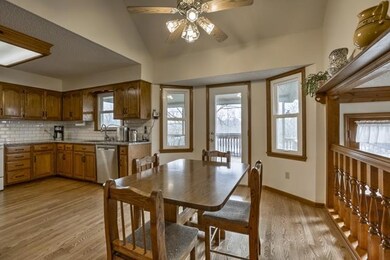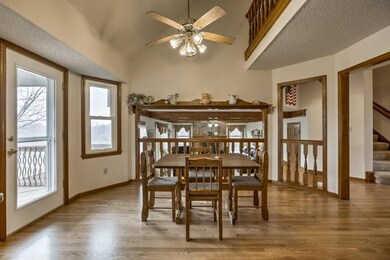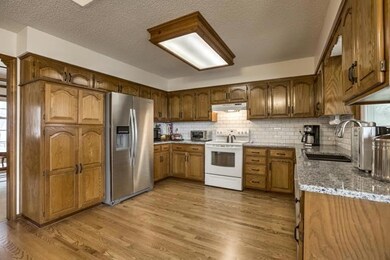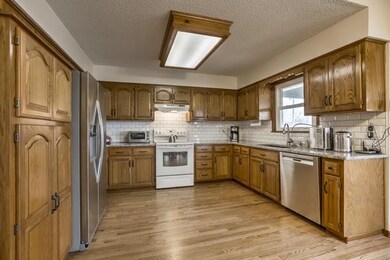
Highlights
- Lake Front
- Horse Facilities
- 422,532 Sq Ft lot
- Kearney Junior High School Rated A-
- Above Ground Pool
- Contemporary Architecture
About This Home
As of December 2024At the end of the road in the back of this quiet subdivision are 9.44 acres of horse pasture, timber, and lake front offering the prettiest setting available in Kearney School District. The house is a BIG 1872 SQFT atrium split not counting an additional 350 SQFT in the subbasement. The 4th bedroom upstairs makes this home perfect for a big family or works as a great home office. All of the bathrooms and kitchen have been completely remodeled with no expense spared on granite, onyx, and even an air tub! Also added to the home is a cozy covered deck overlooking an above ground pool with views of the huge lake. The 48x24 outbuilding has 200 amp electric, concrete floor & 19 x 48 barn with 3 horse stalls. The property is fenced & ready for whatever animals your heart desires. Move in ready!
Home Details
Home Type
- Single Family
Est. Annual Taxes
- $2,974
Year Built
- Built in 1988
Lot Details
- 9.7 Acre Lot
- Lake Front
- Wood Fence
- Aluminum or Metal Fence
- Paved or Partially Paved Lot
- Many Trees
Parking
- 5 Car Garage
- Front Facing Garage
- Garage Door Opener
Home Design
- Contemporary Architecture
- Tri-Level Property
- Frame Construction
- Composition Roof
- Metal Siding
Interior Spaces
- 1,872 Sq Ft Home
- Wet Bar: All Carpet, Hardwood
- Built-In Features: All Carpet, Hardwood
- Vaulted Ceiling
- Ceiling Fan: All Carpet, Hardwood
- Skylights
- Wood Burning Fireplace
- Self Contained Fireplace Unit Or Insert
- Shades
- Plantation Shutters
- Drapes & Rods
- Family Room
- Living Room with Fireplace
- Formal Dining Room
- Recreation Room
- Laundry on main level
Kitchen
- Eat-In Kitchen
- Free-Standing Range
- Dishwasher
- Granite Countertops
- Laminate Countertops
Flooring
- Wall to Wall Carpet
- Linoleum
- Laminate
- Stone
- Ceramic Tile
- Luxury Vinyl Plank Tile
- Luxury Vinyl Tile
Bedrooms and Bathrooms
- 4 Bedrooms
- Cedar Closet: All Carpet, Hardwood
- Walk-In Closet: All Carpet, Hardwood
- Double Vanity
- Whirlpool Bathtub
- Bathtub with Shower
Basement
- Partial Basement
- Sump Pump
Outdoor Features
- Above Ground Pool
- Enclosed patio or porch
Schools
- Kearney Elementary School
- Kearney High School
Utilities
- Central Air
- Heat Pump System
- Aerobic Septic System
- Septic Tank
Community Details
- Horse Facilities
Listing and Financial Details
- Assessor Parcel Number 07-203-00-04-26.00
Ownership History
Purchase Details
Home Financials for this Owner
Home Financials are based on the most recent Mortgage that was taken out on this home.Purchase Details
Purchase Details
Purchase Details
Home Financials for this Owner
Home Financials are based on the most recent Mortgage that was taken out on this home.Purchase Details
Home Financials for this Owner
Home Financials are based on the most recent Mortgage that was taken out on this home.Map
Similar Home in Holt, MO
Home Values in the Area
Average Home Value in this Area
Purchase History
| Date | Type | Sale Price | Title Company |
|---|---|---|---|
| Warranty Deed | -- | Stewart Title | |
| Quit Claim Deed | -- | None Listed On Document | |
| Interfamily Deed Transfer | -- | None Available | |
| Warranty Deed | -- | Mccaffree Short Title Co | |
| Warranty Deed | -- | Security Land Title Company |
Mortgage History
| Date | Status | Loan Amount | Loan Type |
|---|---|---|---|
| Open | $392,000 | New Conventional | |
| Previous Owner | $200,000 | New Conventional | |
| Previous Owner | $189,015 | No Value Available |
Property History
| Date | Event | Price | Change | Sq Ft Price |
|---|---|---|---|---|
| 12/17/2024 12/17/24 | Sold | -- | -- | -- |
| 11/10/2024 11/10/24 | Pending | -- | -- | -- |
| 11/06/2024 11/06/24 | For Sale | $585,000 | 0.0% | $238 / Sq Ft |
| 09/30/2024 09/30/24 | Pending | -- | -- | -- |
| 09/28/2024 09/28/24 | Price Changed | $585,000 | -6.4% | $238 / Sq Ft |
| 09/10/2024 09/10/24 | Price Changed | $625,000 | -3.8% | $254 / Sq Ft |
| 08/08/2024 08/08/24 | For Sale | $650,000 | +128.1% | $264 / Sq Ft |
| 05/13/2016 05/13/16 | Sold | -- | -- | -- |
| 03/06/2016 03/06/16 | Pending | -- | -- | -- |
| 03/05/2016 03/05/16 | For Sale | $285,000 | -- | $152 / Sq Ft |
Tax History
| Year | Tax Paid | Tax Assessment Tax Assessment Total Assessment is a certain percentage of the fair market value that is determined by local assessors to be the total taxable value of land and additions on the property. | Land | Improvement |
|---|---|---|---|---|
| 2024 | $4,058 | $60,400 | -- | -- |
| 2023 | $3,873 | $60,400 | $0 | $0 |
| 2022 | $3,314 | $50,650 | $0 | $0 |
| 2021 | $3,317 | $50,654 | $8,645 | $42,009 |
| 2020 | $3,175 | $44,900 | $0 | $0 |
| 2019 | $3,186 | $44,900 | $0 | $0 |
| 2018 | $3,280 | $44,900 | $0 | $0 |
| 2017 | $3,056 | $44,890 | $8,640 | $36,250 |
| 2016 | $3,056 | $42,100 | $8,640 | $33,460 |
| 2015 | $2,973 | $42,100 | $8,640 | $33,460 |
| 2014 | $2,843 | $40,070 | $8,640 | $31,430 |
Source: Heartland MLS
MLS Number: 1978976
APN: 07-203-00-04-026.00
- 15404 NE 181st St
- 18321 Nation Rd
- 15818 N Eldridge Dr
- Tract 2 Nation Rd
- 15410 NE 186th St
- TBD NE 188th St
- 13723 Raliegh Ln
- 16605 Cc Hwy
- Lot 6 S State C Hwy
- 18317 Plattsburg Rd
- 19417 NE 178th St
- 18301 Plattsburg Rd
- 18211 Plattsburg Rd
- 16917 Plattsburg Rd
- 16411 NE 162nd St
- 900 N Cottonwood St
- 911 Crestridge Dr
- 914 W 9th Ave
- 1107 W 9th Ave
- 903 Chisam Rd
