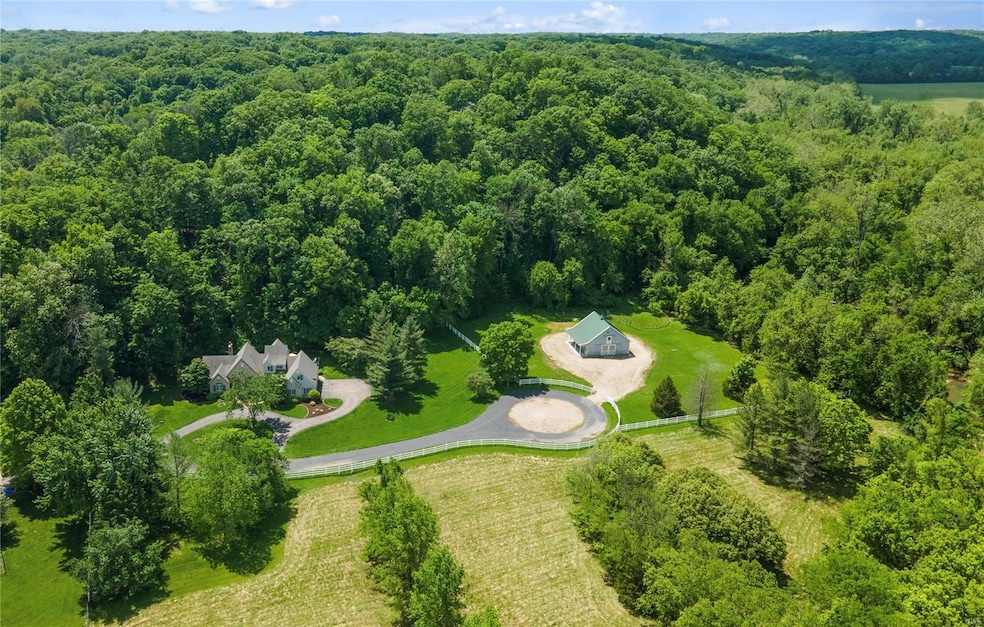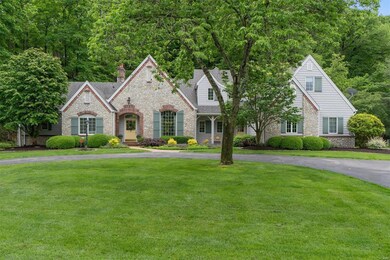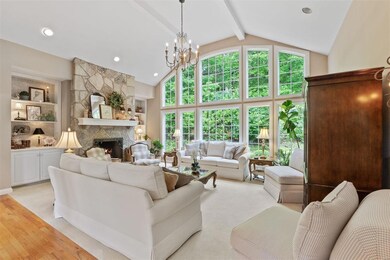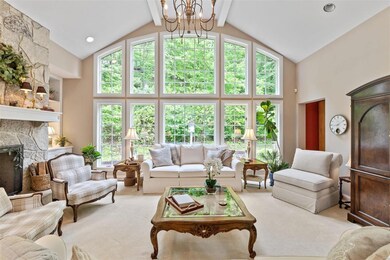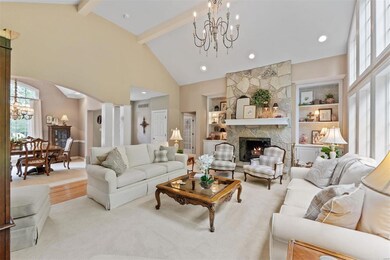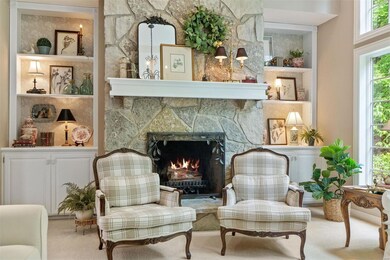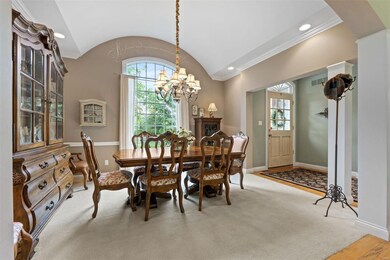
17924 Pond Bridge Rd Wildwood, MO 63005
Highlights
- Barn
- Stables
- Vaulted Ceiling
- Chesterfield Elementary School Rated A
- 6.73 Acre Lot
- French Architecture
About This Home
As of August 2024Step into the pages of a storybook with this French-inspired equestrian estate on 6.7+ acres in Wildwood! The property boasts a 4-stall barn, riding ring, and pasture. The residence designed by Dick Busch exudes privacy and abundant natural light throughout. The great room's towering stone fireplace and expansive windows integrate into the natural landscape, framing its wooded surroundings and flowing into an elegant dining room for formal gatherings. The custom kitchen incorporates breakfast and family rooms, which open onto a stone patio. Retreat to the main floor primary suite, a luxurious escape with vaulted ceilings and a spa-inspired bathroom. Upstairs are two bedrooms, a recreation room, and a full bathroom. A finished lower level adds additional recreation areas. Outdoors, a country oasis with open patios and sprawling spaces offers a peaceful respite...your private sanctuary awaits!
Last Agent to Sell the Property
Dielmann Sotheby's International Realty License #2002012070 Listed on: 05/09/2024

Home Details
Home Type
- Single Family
Est. Annual Taxes
- $8,219
Year Built
- Built in 1996
Lot Details
- 6.73 Acre Lot
- Cul-De-Sac
- Fenced
- Level Lot
- Backs to Trees or Woods
HOA Fees
- $117 Monthly HOA Fees
Parking
- 3 Car Attached Garage
- Garage Door Opener
Home Design
- French Architecture
- Brick or Stone Veneer
- Vinyl Siding
Interior Spaces
- 1.5-Story Property
- Historic or Period Millwork
- Vaulted Ceiling
- Wood Burning Fireplace
- Fireplace Features Masonry
- Insulated Windows
- French Doors
- Six Panel Doors
- Wood Flooring
- Basement
Kitchen
- Double Oven
- Electric Cooktop
- Dishwasher
- Disposal
Bedrooms and Bathrooms
- 3 Bedrooms
Schools
- Chesterfield Elem. Elementary School
- Rockwood Valley Middle School
- Lafayette Sr. High School
Farming
- Barn
Horse Facilities and Amenities
- Horses Allowed On Property
- Stables
Utilities
- Forced Air Zoned Heating and Cooling System
- Underground Utilities
- Well
- Water Softener
Listing and Financial Details
- Assessor Parcel Number 20W-53-0192
Community Details
Overview
- Association fees include street & common area maintenance
Recreation
- Recreational Area
Ownership History
Purchase Details
Home Financials for this Owner
Home Financials are based on the most recent Mortgage that was taken out on this home.Purchase Details
Similar Homes in the area
Home Values in the Area
Average Home Value in this Area
Purchase History
| Date | Type | Sale Price | Title Company |
|---|---|---|---|
| Warranty Deed | -- | None Listed On Document | |
| Interfamily Deed Transfer | -- | None Available |
Mortgage History
| Date | Status | Loan Amount | Loan Type |
|---|---|---|---|
| Open | $232,450 | New Conventional | |
| Open | $766,550 | New Conventional | |
| Previous Owner | $417,000 | New Conventional | |
| Previous Owner | $114,000 | Stand Alone Second |
Property History
| Date | Event | Price | Change | Sq Ft Price |
|---|---|---|---|---|
| 08/16/2024 08/16/24 | Sold | -- | -- | -- |
| 06/19/2024 06/19/24 | Pending | -- | -- | -- |
| 05/09/2024 05/09/24 | For Sale | $1,350,000 | -- | $335 / Sq Ft |
Tax History Compared to Growth
Tax History
| Year | Tax Paid | Tax Assessment Tax Assessment Total Assessment is a certain percentage of the fair market value that is determined by local assessors to be the total taxable value of land and additions on the property. | Land | Improvement |
|---|---|---|---|---|
| 2023 | $8,219 | $120,650 | $39,440 | $81,210 |
| 2022 | $8,630 | $117,780 | $39,440 | $78,340 |
| 2021 | $8,582 | $117,780 | $39,440 | $78,340 |
| 2020 | $7,471 | $99,010 | $27,820 | $71,190 |
| 2019 | $7,429 | $99,010 | $27,820 | $71,190 |
| 2018 | $7,324 | $92,080 | $27,820 | $64,260 |
| 2017 | $7,158 | $92,080 | $27,820 | $64,260 |
| 2016 | $6,731 | $83,200 | $20,160 | $63,040 |
| 2015 | $6,670 | $83,180 | $20,160 | $63,020 |
| 2014 | $9,037 | $110,120 | $25,420 | $84,700 |
Agents Affiliated with this Home
-
Stephanie Oliver

Seller's Agent in 2024
Stephanie Oliver
Dielmann Sotheby's International Realty
(314) 322-6992
7 in this area
92 Total Sales
-
Ted Wight

Seller Co-Listing Agent in 2024
Ted Wight
Dielmann Sotheby's International Realty
(314) 607-5555
13 in this area
319 Total Sales
-
Eric Merchant

Buyer's Agent in 2024
Eric Merchant
Trophy Properties & Auction
(314) 541-1218
3 in this area
514 Total Sales
Map
Source: MARIS MLS
MLS Number: MIS24026530
APN: 20W-53-0192
- 103 Grand Meridien Forest Dr
- 910 Old Eatherton Rd
- 2 Wildwood Point Ct
- 1002 Chesterfield Forest Dr
- 363 Pine Bend Dr
- 17875 Westhampton Woods Dr
- 1032 Chesterfield Forest
- 336 Pine Bend Dr
- 17917 Rosemar Ln
- 1021 Highway 109
- 18231 Canyon Forest Ct
- 169 Fick Farm Rd
- 1309 Wellington Valley Ct
- 1655 Wildhorse Parkway Dr
- 310 Wardenburg Farms Dr
- 17732 Birch Leaf Ct
- 311 Larimore Valley Dr
- 287 Larimore Valley Dr
- 17954 Saddle Horn Rd
- 1533 Garden Valley Dr
