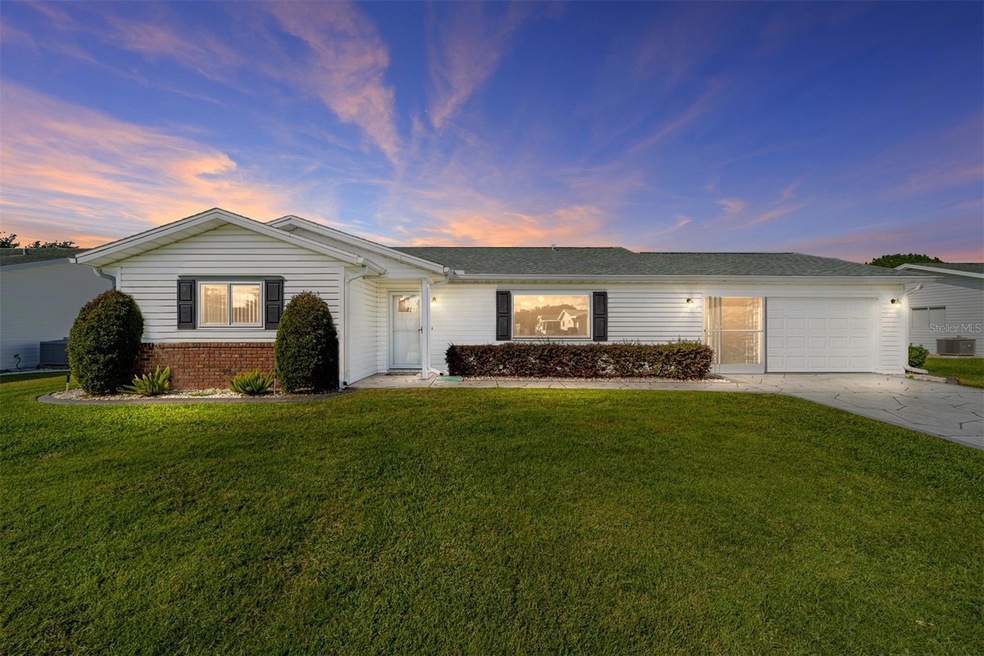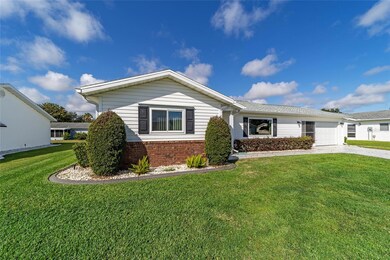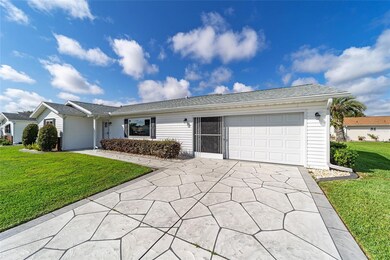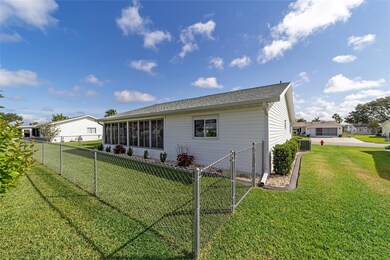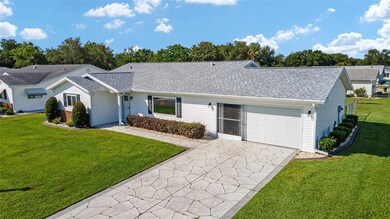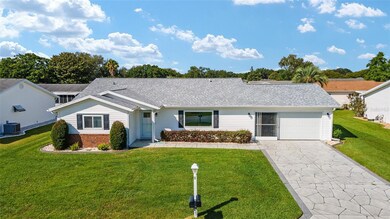
17924 SE 106th Terrace Summerfield, FL 34491
Estimated Value: $228,458 - $241,000
Highlights
- Golf Course Community
- Senior Community
- Clubhouse
- Fitness Center
- Gated Community
- Sun or Florida Room
About This Home
As of June 2023WELCOME TO THIS 1,356 sq,ft. 3 Bedroom/2 Bath/2 Car EXTENDED GARAGE, and additional 240 sq.ft. ENCLOSED LANAI, home located in Central Florida's "Spruce Creek South" 55+ GOLF CART Community. SO MUCH TO OFFER all with a LOW COMMUNITY MONTHLY FEE! The most important features are NEW ROOF-2022, TRANE HVAC- 2017, ALL WINDOWS REPLACED-2018, FRONT DOOR TRINITY GLAZED GLASS INSERT- 2017, STORM FRONT DOOR, GARAGE DOOR REPLACED-2020, GARAGE SCREEN DOORS, NEW FENCE in Backyard-2022, DESIGNER STAMPED CONCRETE DRIVE and WALKWAY, CURBED STONE LANDSCAPING. The home would make a wonderful retirement forever home, as well as an income rental. Don't miss this GEM located in a community that is north of The Villages, with nightly entertainment and so much more. Easy access by golf cart to shopping, doctors, hospital, restaurants, and much more. The community boasts many clubs and activities, as well as a Clubhouse, Fitness Center, Arts & Crafts Studio, Hobby & Game Room, Catering Kitchen, Ballroom, Billiards Room, Resturant, Outdoor Pool & Spa, Tennis Courts, Pickleball Courts, Bocce Ball, Shuffleboard, Horseshoes, Softball & Baseball Field, Basketball, Sand Volleyball, 18-HOLE GOLF COURSE, Walking & Biking Trails, Parks & Natural Space, and RV Parking. The list goes on! DON'T MISS YOUR OPPORTUNITY TO OWN THIS GEM!!!
Last Agent to Sell the Property
WORTH CLARK REALTY License #3465972 Listed on: 05/03/2023

Home Details
Home Type
- Single Family
Est. Annual Taxes
- $1,533
Year Built
- Built in 1993
Lot Details
- 7,841 Sq Ft Lot
- Lot Dimensions are 85x90
- Northeast Facing Home
- Chain Link Fence
- Irrigation
- Property is zoned PUD
HOA Fees
- $166 Monthly HOA Fees
Parking
- 2 Car Attached Garage
Home Design
- Slab Foundation
- Wood Frame Construction
- Shingle Roof
- Vinyl Siding
Interior Spaces
- 1,356 Sq Ft Home
- 1-Story Property
- Ceiling Fan
- Double Pane Windows
- Blinds
- Living Room
- Dining Room
- Sun or Florida Room
Kitchen
- Range
- Microwave
- Dishwasher
- Disposal
Flooring
- Carpet
- Linoleum
- Tile
Bedrooms and Bathrooms
- 2 Bedrooms
- Split Bedroom Floorplan
- Walk-In Closet
- 2 Full Bathrooms
Laundry
- Laundry in Garage
- Dryer
- Washer
Home Security
- Security Gate
- Fire and Smoke Detector
Outdoor Features
- Patio
- Exterior Lighting
- Rain Gutters
- Private Mailbox
Utilities
- Central Heating and Cooling System
- Heat Pump System
- Thermostat
- Underground Utilities
- Electric Water Heater
- Septic Tank
- Phone Available
- Cable TV Available
Listing and Financial Details
- Visit Down Payment Resource Website
- Legal Lot and Block 12 / H
- Assessor Parcel Number 6007-108-012
Community Details
Overview
- Senior Community
- Optional Additional Fees
- Association fees include 24-Hour Guard, common area taxes, pool, escrow reserves fund, ground maintenance, management, private road, recreational facilities, security, trash
- Heritage Management Jill Williams Association, Phone Number (352) 347-7000
- Spruce Crk South Viia Subdivision, Palm Floorplan
- Association Owns Recreation Facilities
- The community has rules related to building or community restrictions, deed restrictions, allowable golf cart usage in the community, no truck, recreational vehicles, or motorcycle parking, vehicle restrictions
Amenities
- Restaurant
- Clubhouse
Recreation
- Golf Course Community
- Tennis Courts
- Community Basketball Court
- Pickleball Courts
- Recreation Facilities
- Shuffleboard Court
- Fitness Center
- Community Pool
- Community Spa
- Trails
Security
- Security Service
- Gated Community
Ownership History
Purchase Details
Home Financials for this Owner
Home Financials are based on the most recent Mortgage that was taken out on this home.Purchase Details
Home Financials for this Owner
Home Financials are based on the most recent Mortgage that was taken out on this home.Purchase Details
Home Financials for this Owner
Home Financials are based on the most recent Mortgage that was taken out on this home.Purchase Details
Home Financials for this Owner
Home Financials are based on the most recent Mortgage that was taken out on this home.Similar Homes in Summerfield, FL
Home Values in the Area
Average Home Value in this Area
Purchase History
| Date | Buyer | Sale Price | Title Company |
|---|---|---|---|
| Guadagno Christine M | $235,000 | Advantage Title Llc | |
| Motschall Betty K | -- | Attorney | |
| Motschall Betty K | $130,000 | Freedom Title & Escrow Co Ll | |
| Hanks Joseph R | $117,000 | Freedom Title & Escrow Co Ll |
Mortgage History
| Date | Status | Borrower | Loan Amount |
|---|---|---|---|
| Previous Owner | Motschall Betty K | $1 | |
| Previous Owner | Motschall Betty K | $0 | |
| Previous Owner | Motschall Betty K | $85,000 |
Property History
| Date | Event | Price | Change | Sq Ft Price |
|---|---|---|---|---|
| 06/05/2023 06/05/23 | Sold | $235,000 | -2.1% | $173 / Sq Ft |
| 05/10/2023 05/10/23 | Pending | -- | -- | -- |
| 05/03/2023 05/03/23 | For Sale | $240,000 | +84.6% | $177 / Sq Ft |
| 03/07/2022 03/07/22 | Off Market | $130,000 | -- | -- |
| 03/07/2022 03/07/22 | Off Market | $117,000 | -- | -- |
| 03/17/2017 03/17/17 | Sold | $130,000 | -1.9% | $96 / Sq Ft |
| 02/13/2017 02/13/17 | Pending | -- | -- | -- |
| 11/28/2016 11/28/16 | For Sale | $132,500 | +13.2% | $98 / Sq Ft |
| 11/21/2014 11/21/14 | Sold | $117,000 | -2.4% | $86 / Sq Ft |
| 10/10/2014 10/10/14 | Pending | -- | -- | -- |
| 08/01/2014 08/01/14 | For Sale | $119,900 | -- | $88 / Sq Ft |
Tax History Compared to Growth
Tax History
| Year | Tax Paid | Tax Assessment Tax Assessment Total Assessment is a certain percentage of the fair market value that is determined by local assessors to be the total taxable value of land and additions on the property. | Land | Improvement |
|---|---|---|---|---|
| 2023 | $1,590 | $121,616 | $0 | $0 |
| 2022 | $1,533 | $117,798 | $0 | $0 |
| 2021 | $1,524 | $114,367 | $0 | $0 |
| 2020 | $1,509 | $112,788 | $0 | $0 |
| 2019 | $1,482 | $110,252 | $0 | $0 |
| 2018 | $1,409 | $108,196 | $13,300 | $94,896 |
| 2017 | $1,994 | $105,750 | $14,300 | $91,450 |
| 2016 | $1,224 | $96,304 | $0 | $0 |
| 2015 | $1,226 | $95,635 | $0 | $0 |
| 2014 | $1,486 | $77,593 | $0 | $0 |
Agents Affiliated with this Home
-
Celeste Dionne Denne

Seller's Agent in 2023
Celeste Dionne Denne
WORTH CLARK REALTY
(203) 671-4174
39 in this area
52 Total Sales
-
Pamela Zahner

Buyer's Agent in 2023
Pamela Zahner
FLORIDA FINE HOMES REALTY, LLC
(305) 340-9551
10 in this area
36 Total Sales
-
Tom Campbell

Seller's Agent in 2017
Tom Campbell
JUDY L. TROUT REALTY
(352) 804-3431
97 in this area
101 Total Sales
-
Ed Dombrowski

Buyer's Agent in 2017
Ed Dombrowski
RE/MAX FOXFIRE - SUMMERFIELD
(352) 895-9081
98 in this area
137 Total Sales
-
Chuck Campbell

Buyer's Agent in 2014
Chuck Campbell
JUDY L. TROUT REALTY
(352) 804-1636
99 in this area
102 Total Sales
Map
Source: Stellar MLS
MLS Number: OM657401
APN: 6007-108-012
- 17975 SE 106th Ct
- 10783 SE 178th St
- 17965 SE 107th Ct
- 10551 SE 179th Ln
- 17937 SE 107th Terrace
- 17819 SE 105th Ct
- 8009 County Road 109d
- 13877 County Road 109f
- 17834 SE 105th Ave
- 17569 SE 107th Ct
- 10488 SE 179th Place
- 10492 SE 178th St
- 17664 SE 105th Terrace
- 10476 SE 178th St
- 11041 SE 174th Loop
- 17574 SE 106th Ave
- 11040 SE 174th Loop
- 17475 SE 107th Ct
- 17490 SE 110th Terrace
- 10442 SE 179th Place
- 17924 SE 106th Terrace
- 17936 SE 106th Terrace
- 17912 SE 106th Terrace
- 17963 SE 106th Ct
- 17951 SE 106th Ct
- 17925 SE 106th Terrace
- 17913 SE 106th Terrace
- 17900 Se Terrace
- 17948 SE 106th Terrace
- 17900 SE 106th Terrace
- 17937 SE 106th Terrace
- 17981 SE 106th Ct
- 17939 SE 106th Ct
- 17901 SE 106th Terrace
- 17894 SE 107th Ct
- 17964 SE 106th Ct
- 17882 SE 107th Ct
- 17949 SE 106th Terrace
- 17976 SE 106th Ct
