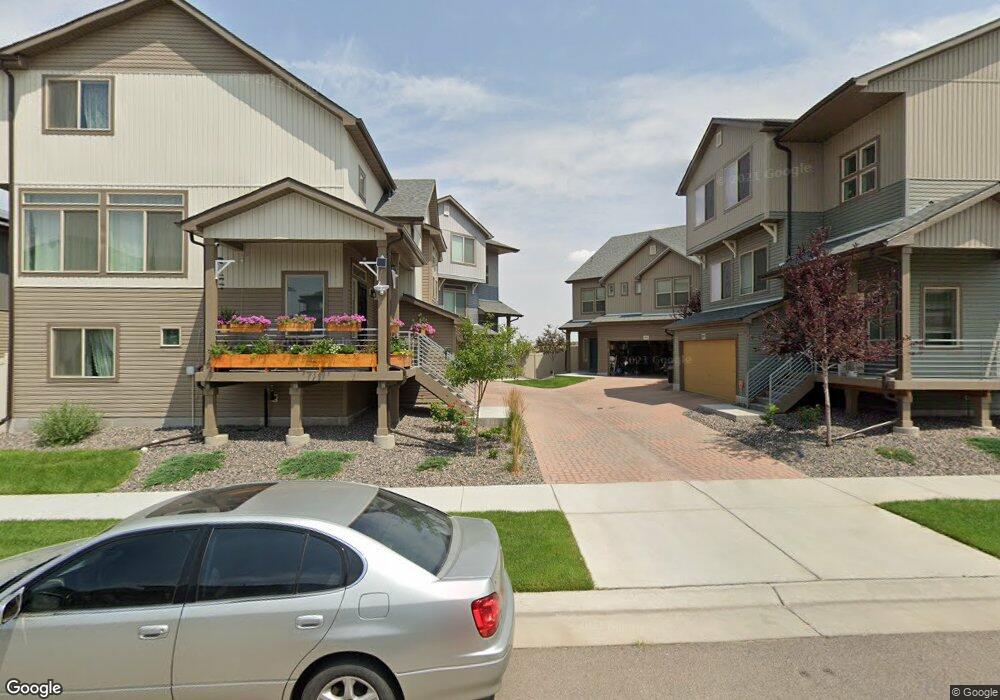17925 E 54th Ave Denver, CO 80249
Gateway NeighborhoodEstimated Value: $510,000 - $564,000
3
Beds
4
Baths
2,332
Sq Ft
$230/Sq Ft
Est. Value
About This Home
This home is located at 17925 E 54th Ave, Denver, CO 80249 and is currently estimated at $535,742, approximately $229 per square foot. 17925 E 54th Ave is a home located in Denver County with nearby schools including Pitt-Waller K-8 School, McGlone Academy, and Archuleta Elementary School.
Ownership History
Date
Name
Owned For
Owner Type
Purchase Details
Closed on
Jun 23, 2021
Sold by
Mason Brandon and Mason Lindsey
Bought by
Molock Lakeysha and Earles Morgan
Current Estimated Value
Home Financials for this Owner
Home Financials are based on the most recent Mortgage that was taken out on this home.
Original Mortgage
$495,853
Outstanding Balance
$445,989
Interest Rate
2.9%
Mortgage Type
FHA
Estimated Equity
$89,753
Purchase Details
Closed on
Nov 1, 2018
Sold by
Clayton Properties Group Ii Inc
Bought by
Brandon Mason Lindsey Mason and Mason Brnadon
Home Financials for this Owner
Home Financials are based on the most recent Mortgage that was taken out on this home.
Original Mortgage
$391,527
Interest Rate
4.7%
Mortgage Type
New Conventional
Create a Home Valuation Report for This Property
The Home Valuation Report is an in-depth analysis detailing your home's value as well as a comparison with similar homes in the area
Home Values in the Area
Average Home Value in this Area
Purchase History
| Date | Buyer | Sale Price | Title Company |
|---|---|---|---|
| Molock Lakeysha | $505,000 | Land Title Guarantee Company | |
| Brandon Mason Lindsey Mason | $435,031 | Assured Title Agency |
Source: Public Records
Mortgage History
| Date | Status | Borrower | Loan Amount |
|---|---|---|---|
| Open | Molock Lakeysha | $495,853 | |
| Previous Owner | Brandon Mason Lindsey Mason | $391,527 |
Source: Public Records
Tax History
| Year | Tax Paid | Tax Assessment Tax Assessment Total Assessment is a certain percentage of the fair market value that is determined by local assessors to be the total taxable value of land and additions on the property. | Land | Improvement |
|---|---|---|---|---|
| 2025 | $7,450 | $37,710 | $5,250 | $5,250 |
| 2024 | $7,450 | $34,090 | $300 | $33,790 |
| 2023 | $7,895 | $34,090 | $300 | $33,790 |
| 2022 | $6,742 | $29,260 | $4,140 | $25,120 |
| 2021 | $6,618 | $30,090 | $4,250 | $25,840 |
| 2020 | $6,101 | $27,790 | $4,250 | $23,540 |
| 2019 | $6,098 | $27,790 | $4,250 | $23,540 |
| 2018 | $1,304 | $5,630 | $5,630 | $0 |
| 2017 | $0 | $0 | $0 | $0 |
Source: Public Records
Map
Nearby Homes
- 17920 E 54th Ave
- 17950 E 54th Ave
- 17869 E 54th Ave
- 18136 E 53rd Dr
- 18253 E 52nd Ave
- 18257 E 52nd Ave
- 18226 E 52nd Ave
- 18592 E 54th Ave
- 18211 E 51st Ave
- 18633 E 54th Ave
- 18181 E 51st Ave
- 5179 Andes St
- 5188 Andes Way
- 18643 E 50th Place
- 5800 Tower Rd Unit 305
- 5800 Tower Rd Unit 2411
- 5800 Tower Rd Unit 505
- 19060 E 54th Place
- 18977 Randolph Place
- 18765 Burlington Place
- 17927 E 54th Ave
- 17919 E 54th Ave
- 17929 E 54th Ave
- 17915 E 54th Ave
- 17917 E 54th Ave
- 17937 E 54th Ave
- 17909 E 54th Ave
- 17935 E 54th Ave
- 17939 E 54th Ave
- 17907 E 54th Ave
- 17945 E 54th Ave
- 17918 E 54th Ave
- 17916 E 54th Ave
- 17906 E 54th Ave
- 17928 E 54th Ave
- 17930 E 54th Ave
- 17947 E 54th Ave
- 17926 E 54th Ave
- 17949 E 54th Ave
- 17940 E 54th Ave
