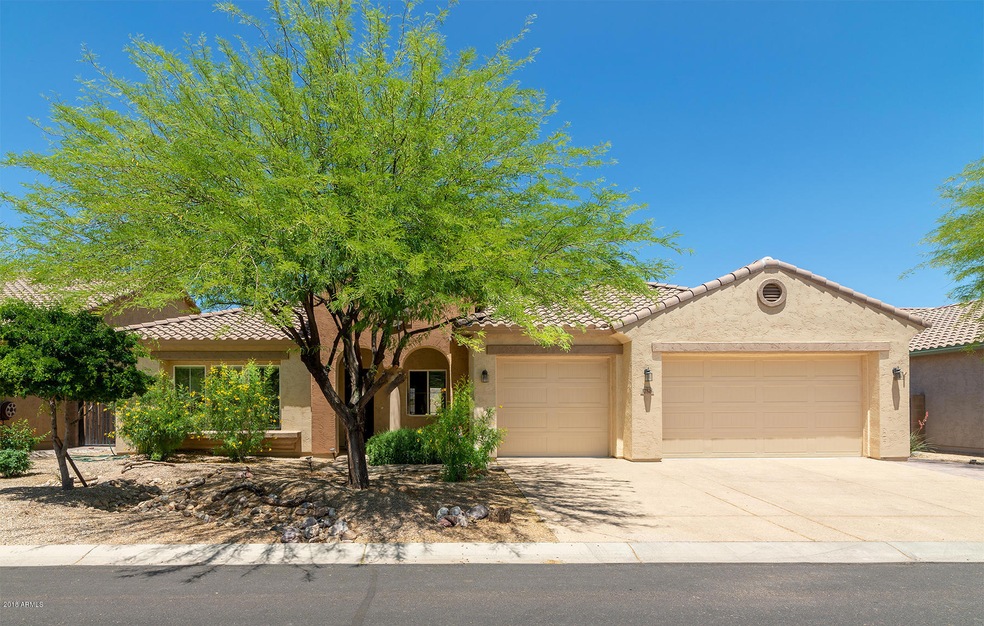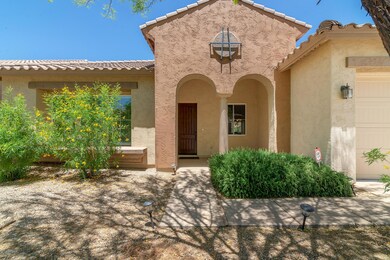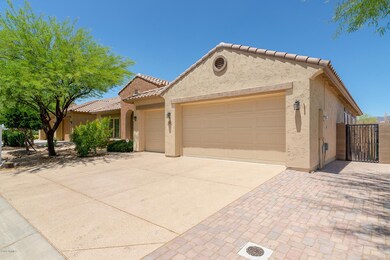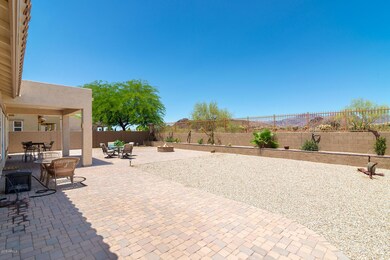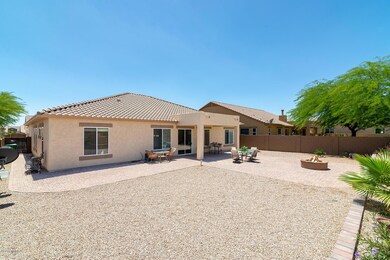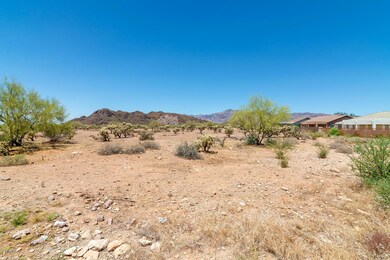
17926 E Reposa Ct Unit 1 Gold Canyon, AZ 85118
Estimated Value: $544,638 - $621,000
Highlights
- Mountain View
- Corner Lot
- Cul-De-Sac
- Santa Barbara Architecture
- Covered patio or porch
- Eat-In Kitchen
About This Home
As of June 2018This home is located at 17926 E Reposa Ct Unit 1, Gold Canyon, AZ 85118 since 21 May 2018 and is currently estimated at $590,910, approximately $203 per square foot. This property was built in 2006. 17926 E Reposa Ct Unit 1 is a home located in Pinal County with nearby schools including Peralta Trail Elementary School, Cactus Canyon Junior High School, and Apache Junction High School.
Last Agent to Sell the Property
Lori Blank & Associates, LLC License #BR642865000 Listed on: 05/21/2018
Last Buyer's Agent
Shelly Jensen
Superstition Realty
Home Details
Home Type
- Single Family
Est. Annual Taxes
- $2,943
Year Built
- Built in 2006
Lot Details
- 9,148 Sq Ft Lot
- Cul-De-Sac
- Desert faces the front and back of the property
- Wrought Iron Fence
- Block Wall Fence
- Corner Lot
- Backyard Sprinklers
- Sprinklers on Timer
Parking
- 3 Car Garage
- Garage Door Opener
Home Design
- Santa Barbara Architecture
- Wood Frame Construction
- Tile Roof
- Stucco
Interior Spaces
- 2,909 Sq Ft Home
- 1-Story Property
- Central Vacuum
- Mountain Views
- Security System Owned
Kitchen
- Eat-In Kitchen
- Breakfast Bar
- Built-In Microwave
- Dishwasher
- Kitchen Island
Flooring
- Carpet
- Tile
Bedrooms and Bathrooms
- 4 Bedrooms
- Walk-In Closet
- Primary Bathroom is a Full Bathroom
- 2.5 Bathrooms
- Dual Vanity Sinks in Primary Bathroom
- Bathtub With Separate Shower Stall
Laundry
- Laundry in unit
- Washer and Dryer Hookup
Outdoor Features
- Covered patio or porch
Schools
- Peralta Trail Elementary School
- Cactus Canyon Junior High
- Apache Junction High School
Utilities
- Refrigerated Cooling System
- Heating Available
- High Speed Internet
- Cable TV Available
Community Details
- Property has a Home Owners Association
- Entrada Del Oro Comm Association, Phone Number (602) 906-4940
- Entrada Del Oro Subdivision
Listing and Financial Details
- Tax Lot 332
- Assessor Parcel Number 104-17-371
Ownership History
Purchase Details
Home Financials for this Owner
Home Financials are based on the most recent Mortgage that was taken out on this home.Purchase Details
Purchase Details
Home Financials for this Owner
Home Financials are based on the most recent Mortgage that was taken out on this home.Similar Homes in Gold Canyon, AZ
Home Values in the Area
Average Home Value in this Area
Purchase History
| Date | Buyer | Sale Price | Title Company |
|---|---|---|---|
| Donohue Joseph C | $350,000 | First American Title Insuran | |
| Hander Donald F | $190,000 | Grand Canyon Title Agency In | |
| Busby Nancy L | $326,092 | Security Title Agency Inc | |
| K Hovnanian Great Western Homes Llc | $179,978 | None Available | |
| K Hovnanian Great Western Building Co Ll | -- | Security Title Agency |
Mortgage History
| Date | Status | Borrower | Loan Amount |
|---|---|---|---|
| Open | Donohue Joseph | $312,550 | |
| Closed | Donohue Joseph | $312,550 | |
| Closed | Donohue Joseph C | $315,000 | |
| Previous Owner | Busby Nancy L | $309,750 |
Property History
| Date | Event | Price | Change | Sq Ft Price |
|---|---|---|---|---|
| 06/22/2018 06/22/18 | Sold | $350,000 | -2.5% | $120 / Sq Ft |
| 05/21/2018 05/21/18 | For Sale | $359,000 | -- | $123 / Sq Ft |
Tax History Compared to Growth
Tax History
| Year | Tax Paid | Tax Assessment Tax Assessment Total Assessment is a certain percentage of the fair market value that is determined by local assessors to be the total taxable value of land and additions on the property. | Land | Improvement |
|---|---|---|---|---|
| 2025 | $2,982 | $55,664 | -- | -- |
| 2024 | $2,806 | $58,375 | -- | -- |
| 2023 | $2,936 | $48,472 | $2,700 | $45,772 |
| 2022 | $2,806 | $32,279 | $2,700 | $29,579 |
| 2021 | $2,890 | $30,822 | $0 | $0 |
| 2020 | $2,819 | $29,511 | $0 | $0 |
| 2019 | $2,840 | $25,900 | $0 | $0 |
| 2018 | $2,692 | $25,264 | $0 | $0 |
| 2017 | $2,943 | $25,628 | $0 | $0 |
| 2016 | $2,863 | $24,164 | $2,744 | $21,420 |
| 2014 | $2,411 | $15,549 | $2,059 | $13,491 |
Agents Affiliated with this Home
-
Zach Jensen

Seller's Agent in 2018
Zach Jensen
Lori Blank & Associates, LLC
(480) 440-4213
28 in this area
66 Total Sales
-
Shelly Lovelady

Seller Co-Listing Agent in 2018
Shelly Lovelady
Lori Blank & Associates, LLC
(480) 251-9514
25 in this area
63 Total Sales
-
S
Buyer's Agent in 2018
Shelly Jensen
Superstition Realty
Map
Source: Arizona Regional Multiple Listing Service (ARMLS)
MLS Number: 5769282
APN: 104-17-371
- 18121 E San Luis Dr
- 18174 E Via Jardin
- 18185 E Zuza Dr
- 18203 E Zuza Dr
- 18221 E Zuza Dr
- 18237 E Zuza Dr
- 18180 E Zuza Dr
- 18220 E Zuza Dr
- 18238 E Zuza Dr
- 48069 N Rico Way
- 18361 E Eloisa Dr
- 18102 E El Viejo Desierto
- 18492 E Donato Dr
- 18198 E El Viejo Desierto
- 18778 E Panchito Dr
- 18692 E Helian Dr
- 18759 E Panchito Dr
- 18676 E Helian Dr
- 18773 E Panchito Dr
- 18515 E Dario Rd
- 17926 E Reposa Ct Unit 1
- 17950 E Reposa Ct
- 17902 E Reposa Ct
- 17878 E Reposa Ct Unit 1
- 17974 E Reposa Ct
- 48478 N El Buho Pequeno
- 17927 E Reposa Ct
- 17951 E Reposa Ct
- 48502 N El Buho Pequeno
- 17879 E Reposa Ct
- 17975 E Reposa Ct
- 17854 E Reposa Ct
- 17855 E Reposa Ct
- 48526 N El Buho Pequeno
- 18010 E Via Margarita
- 17922 E Joven Ct
- 17898 E Joven Ct
- 18007 E Via Jardin
- 17874 E Joven Ct
- 17970 E Joven Ct
