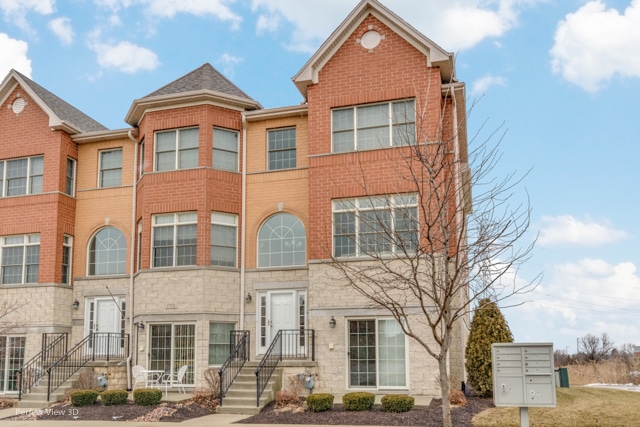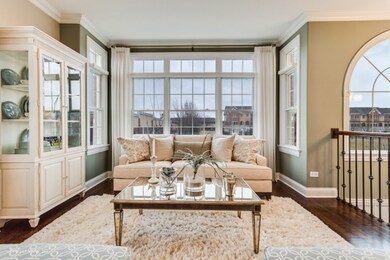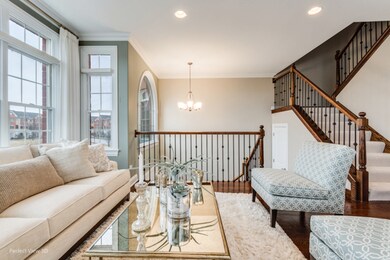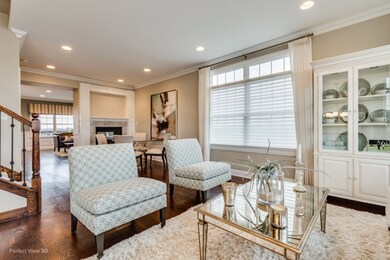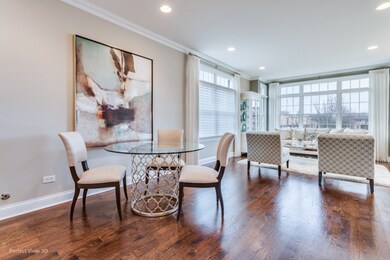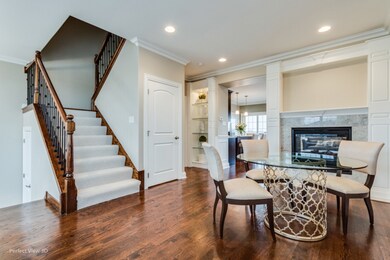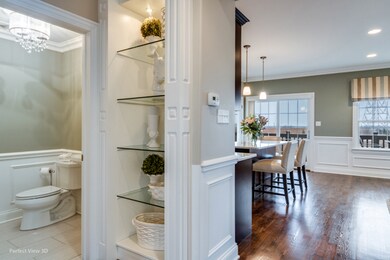
17926 Fountain Cir Orland Park, IL 60467
Grasslands NeighborhoodEstimated Value: $422,000 - $448,000
Highlights
- Landscaped Professionally
- Vaulted Ceiling
- Whirlpool Bathtub
- Meadow Ridge School Rated A
- Wood Flooring
- End Unit
About This Home
As of June 2020Simply amazing end unit townhome. On the main level there is an inviting living/dining room with a double sided fireplace that unites the dining room & the kitchen. Kitchen boosts granite tops, stainless appliances, extended island, glass tile back splash & a pantry. The sitting area could also be an eating area. Spacious "no maintenance" deck off kitchen. Step upstairs to find a laundry room with granite top for folding and a sink, 3 BRs & a full bath. Gorgeous master suite with hardwood floors, vaulted ceiling & a luxury bath with dual vanity, soaking tub as well as a glass and tile shower Bonus family room & full bath on the lower level. Don't miss the bistro style patio. Hardwood flooring and 1st and 2nd levels; upgraded trim, crown molding & wainscoting, even around the fireplace; 9' ceilings; extra lighting throughout including recessed lights + upgraded fixtures! Garage floor has epoxy finish. Surrounded by walking paths, parks, shopping and restaurants. Grab a coffee at Starbucks and walk to the Metra! A tucked away community with courtyard views. Shows like a model!!!! AGENTS AND/OR PERSPECTIVE BUYERS EXPOSED TO COVID 19 OR WITH A COUGH OR FEVER ARE NOT TO ENTER THE HOME UNTIL THEY RECEIVE MEDICAL CLEARANCE.
Last Agent to Sell the Property
Keller Williams Innovate License #475160679 Listed on: 02/27/2020

Townhouse Details
Home Type
- Townhome
Est. Annual Taxes
- $6,492
Year Built
- Built in 2016
Lot Details
- Lot Dimensions are 22x58
- End Unit
- Landscaped Professionally
HOA Fees
- $225 Monthly HOA Fees
Parking
- 2 Car Attached Garage
- Garage Transmitter
- Garage Door Opener
- Driveway
- Parking Included in Price
Home Design
- Brick Exterior Construction
- Asphalt Roof
- Concrete Perimeter Foundation
Interior Spaces
- 2,511 Sq Ft Home
- 3-Story Property
- Vaulted Ceiling
- Ceiling Fan
- Double Sided Fireplace
- Heatilator
- Attached Fireplace Door
- Gas Log Fireplace
- Family Room
- Combination Dining and Living Room
- Wood Flooring
Kitchen
- Range
- Microwave
- Dishwasher
- Stainless Steel Appliances
- Disposal
Bedrooms and Bathrooms
- 3 Bedrooms
- 3 Potential Bedrooms
- Walk-In Closet
- Dual Sinks
- Whirlpool Bathtub
- Separate Shower
Laundry
- Laundry Room
- Laundry on upper level
- Dryer
- Washer
Outdoor Features
- Balcony
- Patio
Utilities
- Forced Air Heating and Cooling System
- Humidifier
- Heating System Uses Natural Gas
Listing and Financial Details
- Senior Tax Exemptions
- Homeowner Tax Exemptions
Community Details
Overview
- Association fees include insurance, lawn care, snow removal
- 4 Units
- Steffens Association, Phone Number (708) 233-0520
- Property managed by Phoenix Rising
Recreation
- Park
Pet Policy
- Dogs and Cats Allowed
Additional Features
- Common Area
- Resident Manager or Management On Site
Ownership History
Purchase Details
Home Financials for this Owner
Home Financials are based on the most recent Mortgage that was taken out on this home.Purchase Details
Similar Homes in the area
Home Values in the Area
Average Home Value in this Area
Purchase History
| Date | Buyer | Sale Price | Title Company |
|---|---|---|---|
| Hill Sandra J | $350,500 | Chicago Title | |
| Schram Nancy A | $325,000 | Attorneys Title Guaranty Fun |
Mortgage History
| Date | Status | Borrower | Loan Amount |
|---|---|---|---|
| Open | Hill Sandra J | $220,000 | |
| Previous Owner | Hill Sandra J | $250,000 | |
| Previous Owner | Sate Bank Of Countryside | $2,205,000 |
Property History
| Date | Event | Price | Change | Sq Ft Price |
|---|---|---|---|---|
| 06/02/2020 06/02/20 | Sold | $350,500 | 0.0% | $140 / Sq Ft |
| 05/25/2020 05/25/20 | Off Market | $350,500 | -- | -- |
| 03/10/2020 03/10/20 | Pending | -- | -- | -- |
| 02/27/2020 02/27/20 | For Sale | $355,000 | -- | $141 / Sq Ft |
Tax History Compared to Growth
Tax History
| Year | Tax Paid | Tax Assessment Tax Assessment Total Assessment is a certain percentage of the fair market value that is determined by local assessors to be the total taxable value of land and additions on the property. | Land | Improvement |
|---|---|---|---|---|
| 2024 | $7,274 | $36,601 | $887 | $35,714 |
| 2023 | $7,274 | $37,000 | $887 | $36,113 |
| 2022 | $7,274 | $27,704 | $1,394 | $26,310 |
| 2021 | $7,051 | $27,702 | $1,393 | $26,309 |
| 2020 | $7,714 | $27,702 | $1,393 | $26,309 |
| 2019 | $6,677 | $30,499 | $1,267 | $29,232 |
| 2018 | $6,491 | $30,499 | $1,267 | $29,232 |
| 2017 | $6,373 | $30,499 | $1,267 | $29,232 |
| 2016 | $6,016 | $25,840 | $1,140 | $24,700 |
| 2015 | $6,416 | $25,840 | $1,140 | $24,700 |
| 2014 | $2,872 | $10,550 | $1,140 | $9,410 |
Agents Affiliated with this Home
-
Lynda Baker

Seller's Agent in 2020
Lynda Baker
Keller Williams Innovate
(815) 280-9415
1 in this area
101 Total Sales
-
Kyle Treglown

Buyer's Agent in 2020
Kyle Treglown
Edwards Realty Co.
(708) 856-5350
2 in this area
166 Total Sales
Map
Source: Midwest Real Estate Data (MRED)
MLS Number: 10648955
APN: 27-32-302-042-0000
- 9601 W 179th St
- 10935 California Ct Unit 185
- 11004 Haley Ct
- 18038 Buckingham Dr
- 17828 Massachusetts Ct Unit 34
- 18030 Delaware Ct Unit 100
- 10957 New Mexico Ct Unit 161
- 18014 Idaho Ct
- 17932 Alaska Ct Unit 21
- 17740 New Hampshire Ct Unit 12
- 10958 New Mexico Ct Unit 166
- 11143 Wisconsin Ct Unit 3D
- 18140 Buckingham Dr
- 17740 Washington Ct Unit 249
- 11110 Waters Edge Dr Unit 4D
- 11108 Waters Edge Dr
- 10812 Andrea Dr
- 17844 Columbus Ct Unit 25
- 11380 179th St
- 10726 Voss Dr Unit 1
- 17926 Fountain Cir
- 17928 Fountain Cir
- 17930 Fountain Cir
- 17932 Fountain Cir
- 17934 Fountain Cir
- 17936 Fountain Cir
- 17938 Fountain Cir
- 17940 Fountain Cir
- 17944 Fountain Cir
- 17946 Fountain Cir
- 17948 Fountain Cir
- 17950 Fountain Cir
- 17952 Fountain Cir
- 11017 W 179th St Unit 11017
- 17954 Fountain Cir
- 17954 Fountain Cir Unit 25
- 17931 Fountain Cir
- 17933 Fountain Cir
- 17956 Fountain Cir Unit 19
- 17956 Fountain Cir
