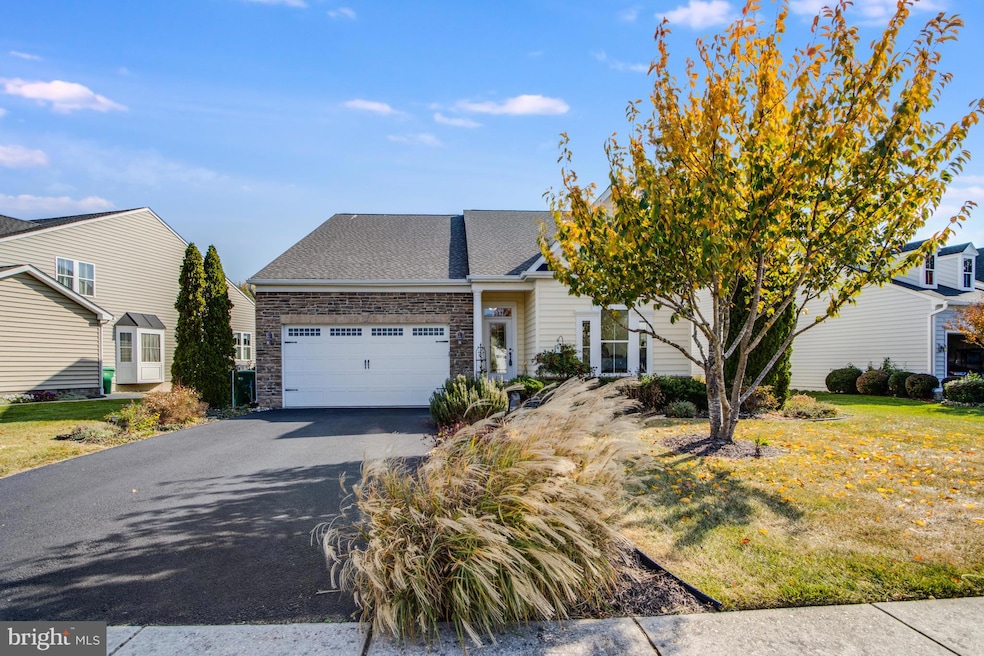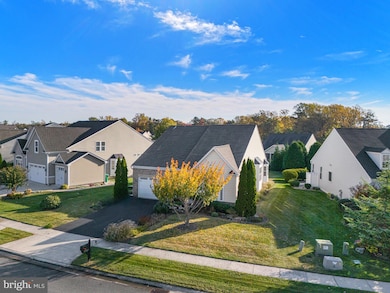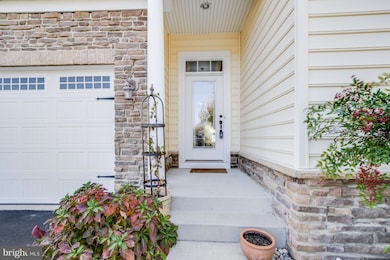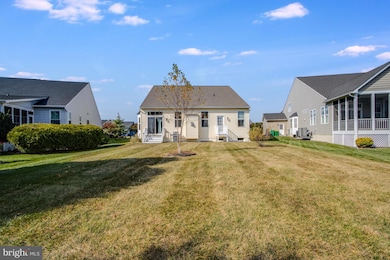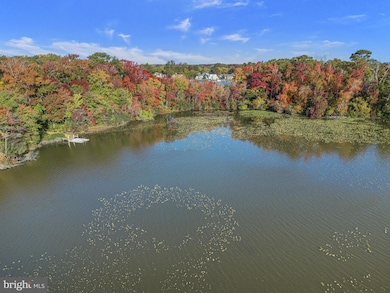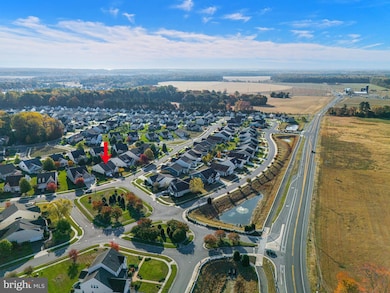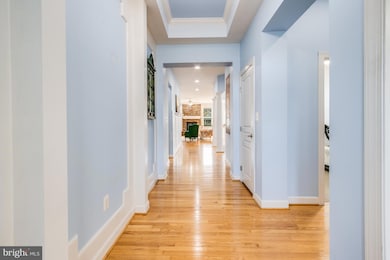Estimated payment $3,075/month
Highlights
- Pier or Dock
- Canoe or Kayak Water Access
- Gourmet Kitchen
- Lewes Elementary School Rated A
- Fitness Center
- Open Floorplan
About This Home
A rare find in Villages at Red Mill Pond North. Home has a finished basement with full bathroom, flex room, and large family room. A new roof was installed in 2023 which comes with a warranty. There is a pellet stove in the finished basement for a second heat source. On the main floor you will find a gourmet kitchen with maple cabinets, granite counter tops, and stainless steel appliances. Great open floor plan for entertaining. There are 3 bedrooms on main floor with 2 full bathrooms. Beautiful stone fireplace in the living room. A spacious owners suite is off the living room with a huge walk in shower. Other two bedrooms are in front of the home and share a full bathroom. Red Mill Pond North has easy access to the Lewes Georgetown bike trail. You also have two clubhouses, two outdoor pools, pickle ball, and a kayak launch onto Red Mill Pond. The clubhouse on the north side is larger than the south side. There is a fitness center, billiards room, and spacious gathering room with a kitchen. Very social community with at least 20 clubs. The South side clubhouse is smaller but you will find the pickle ball courts on that side. Lawn care is included in the quarterly hoa's. So you can relax and enjoy the community amenities and the surrounding beaches. Not far from shopping, restaurants, movie theatre, and Lefty's bowling alley.
Listing Agent
(717) 805-8937 mrudy@kw.com Keller Williams Realty License #RS-0024423 Listed on: 11/01/2024

Home Details
Home Type
- Single Family
Est. Annual Taxes
- $1,202
Year Built
- Built in 2009
Lot Details
- 0.26 Acre Lot
- Lot Dimensions are 90.00 x 178.00
- Sprinkler System
- Back Yard
- Property is in very good condition
- Property is zoned AR-1
HOA Fees
- $182 Monthly HOA Fees
Parking
- 2 Car Attached Garage
- Front Facing Garage
- Driveway
Home Design
- Rambler Architecture
- Architectural Shingle Roof
- Stone Siding
- Vinyl Siding
- Concrete Perimeter Foundation
Interior Spaces
- Property has 1 Level
- Open Floorplan
- Crown Molding
- Ceiling height of 9 feet or more
- Ceiling Fan
- Recessed Lighting
- Fireplace With Glass Doors
- Stone Fireplace
- Gas Fireplace
- Window Treatments
- Combination Kitchen and Living
- Dining Area
- Finished Basement
Kitchen
- Gourmet Kitchen
- Breakfast Area or Nook
- Double Oven
- Cooktop
- Built-In Microwave
- Dishwasher
- Stainless Steel Appliances
- Kitchen Island
Flooring
- Wood
- Carpet
- Ceramic Tile
- Luxury Vinyl Plank Tile
Bedrooms and Bathrooms
- 3 Main Level Bedrooms
- Walk-In Closet
- Bathtub with Shower
- Walk-in Shower
Laundry
- Laundry on main level
- Dryer
- Washer
Accessible Home Design
- More Than Two Accessible Exits
Outdoor Features
- Canoe or Kayak Water Access
- Property is near a pond
Utilities
- Forced Air Heating and Cooling System
- Pellet Stove burns compressed wood to generate heat
- Community Propane
- Electric Water Heater
- Cable TV Available
Listing and Financial Details
- Tax Lot 159
- Assessor Parcel Number 334-04.00-248.00
Community Details
Overview
- $1,000 Capital Contribution Fee
- Association fees include common area maintenance, lawn maintenance, pier/dock maintenance, pool(s), trash
- Premier Community Assoc Mgmt HOA
- Built by NV Homes
- Villages At Red Mill Pond Subdivision
Amenities
- Clubhouse
- Billiard Room
- Party Room
Recreation
- Pier or Dock
- 1 Community Docks
- Tennis Courts
- Fitness Center
- Community Pool
- Jogging Path
- Bike Trail
Map
Home Values in the Area
Average Home Value in this Area
Tax History
| Year | Tax Paid | Tax Assessment Tax Assessment Total Assessment is a certain percentage of the fair market value that is determined by local assessors to be the total taxable value of land and additions on the property. | Land | Improvement |
|---|---|---|---|---|
| 2025 | $1,202 | $33,900 | $4,000 | $29,900 |
| 2024 | $1,671 | $33,900 | $4,000 | $29,900 |
| 2023 | $1,669 | $33,900 | $4,000 | $29,900 |
| 2022 | $1,611 | $33,900 | $4,000 | $29,900 |
| 2021 | $1,596 | $33,900 | $4,000 | $29,900 |
| 2020 | $1,592 | $33,900 | $4,000 | $29,900 |
| 2019 | $1,594 | $33,900 | $4,000 | $29,900 |
| 2018 | $1,489 | $33,900 | $0 | $0 |
| 2017 | $1,426 | $33,900 | $0 | $0 |
| 2016 | $1,354 | $33,900 | $0 | $0 |
| 2015 | $1,294 | $33,900 | $0 | $0 |
| 2014 | $1,284 | $33,900 | $0 | $0 |
Property History
| Date | Event | Price | List to Sale | Price per Sq Ft | Prior Sale |
|---|---|---|---|---|---|
| 10/22/2025 10/22/25 | Price Changed | $529,000 | -2.0% | $142 / Sq Ft | |
| 09/28/2025 09/28/25 | Price Changed | $539,900 | -1.8% | $145 / Sq Ft | |
| 09/06/2025 09/06/25 | Price Changed | $549,900 | -3.5% | $147 / Sq Ft | |
| 06/10/2025 06/10/25 | Price Changed | $570,000 | -1.7% | $153 / Sq Ft | |
| 01/17/2025 01/17/25 | For Sale | $580,000 | 0.0% | $155 / Sq Ft | |
| 12/18/2024 12/18/24 | Off Market | $580,000 | -- | -- | |
| 11/19/2024 11/19/24 | Price Changed | $580,000 | -3.3% | $155 / Sq Ft | |
| 11/01/2024 11/01/24 | For Sale | $599,900 | +20.0% | $161 / Sq Ft | |
| 10/08/2021 10/08/21 | Sold | $500,000 | 0.0% | $224 / Sq Ft | View Prior Sale |
| 09/03/2021 09/03/21 | Pending | -- | -- | -- | |
| 09/01/2021 09/01/21 | For Sale | $500,000 | -- | $224 / Sq Ft |
Purchase History
| Date | Type | Sale Price | Title Company |
|---|---|---|---|
| Deed | -- | None Listed On Document | |
| Deed | -- | None Listed On Document | |
| Deed | $500,000 | None Available |
Mortgage History
| Date | Status | Loan Amount | Loan Type |
|---|---|---|---|
| Previous Owner | $450,000 | Stand Alone Refi Refinance Of Original Loan |
Source: Bright MLS
MLS Number: DESU2072576
APN: 334-04.00-248.00
- 36396 Babbling Brook Way
- 17513 Yellow Bell Dr S
- 18682 Golden Sunrise Place
- 31454 Vivid View Dr
- 17547 Cloud Nine Dr
- 13091 Laurel Leaf Dr
- 30830 Mills Ridge Rd
- 17265 Pine Water
- 25040 Treeview Ln
- 17247 Pine Water Dr
- 17248 Pine Water Dr
- 32146 Deerwood Ln
- 30064 W Mill Run
- 19860 Lightship Cove Dr
- 19858 Lightship Cove Dr
- 19854 Lightship Cove Dr
- 19856 Lightship Cove Dr
- 19848 Lightship Cove Dr
- 19862 Lightship Cove Dr
- 19852 Lightship Cove Dr
- 17236 Pine Water Dr
- 17079 Apples Way
- 16894 Beulah Blvd
- 16406 Stormy Way
- 29847 Sandstone Dr
- 16335 Abraham Potter Run Unit 103
- 16402 Corkscrew Ct
- 24160 Port Ln
- 20141 Riesling Ln
- 20141 Riesling Ln Unit 406
- 20141 Riesling Ln Unit 306
- 24258 Zinfandel Ln
- 24238 Zinfandel Ln
- 12001 Old Vine Blvd
- 12001 Old Vine Blvd Unit 305
- 31656 Exeter Way
- 17036 Kaeleigh Ct
- 33789 Freeport Dr
- 32513 Morris Trail
- 31419 Falmouth Way Unit 49
