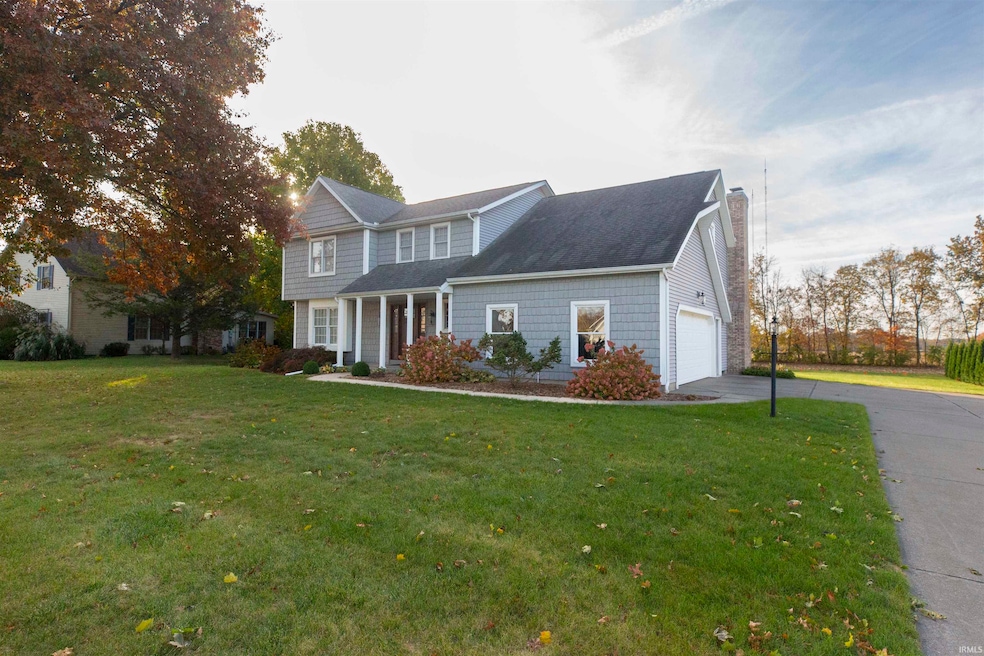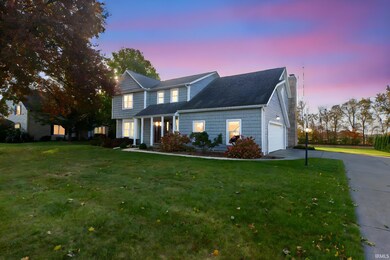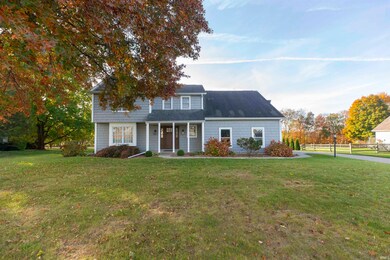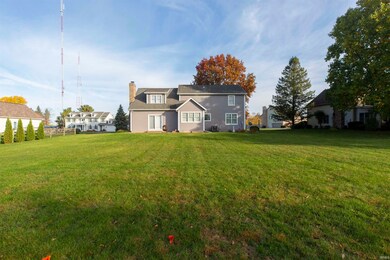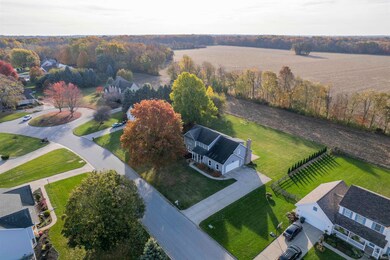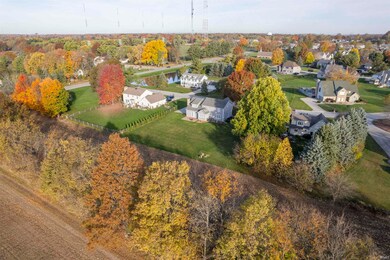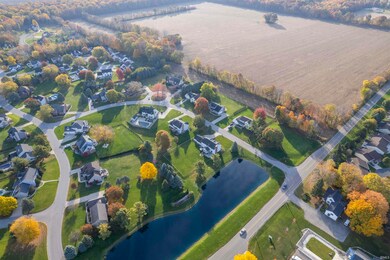
17928 Bellows Falls Dr South Bend, IN 46614
Highlights
- Colonial Architecture
- Wood Flooring
- Solid Surface Countertops
- Meadow's Edge Elementary School Rated A-
- Great Room
- Formal Dining Room
About This Home
As of December 2024This beautifully maintained colonial sits on a private half-acre lot with a peaceful, country feel—yet with the convenience of city water and sewer. Located in the award-winning PHM school district and backing up to open space with no neighbors behind, this home offers the best of both worlds. Inside, you'll find gleaming hardwood floors that extend into the open kitchen and breakfast area. The spacious kitchen is a chef's dream, featuring a large center island, solid-surface countertops, and newer appliances, all overlooking the family room and breakfast nook for easy entertaining. Upstairs, there are four bedrooms, including a large primary suite complete with two walk-in closets and a luxurious updated bath featuring dual vanities, heated floors, a spacious walk-in ceramic shower, and a private commode. The remaining three bedrooms are generously sized and come with closet organizers and ceiling fans, as well as access to a full bath with dual vanities.The finished basement is an entertainer's delight, featuring a custom cherry wood bar with two bar refrigerators, a sink, solid-surface countertops, LPV flooring, plus a sound system for the ultimate home experience. Additional highlights of this home include exquisite custom woodworking and top-quality upgrades at every turn.
Home Details
Home Type
- Single Family
Est. Annual Taxes
- $2,122
Year Built
- Built in 1988
Lot Details
- 0.5 Acre Lot
- Lot Dimensions are 117x186
- Level Lot
- Irrigation
HOA Fees
- $29 Monthly HOA Fees
Parking
- 2 Car Attached Garage
- Garage Door Opener
- Driveway
Home Design
- Colonial Architecture
- Poured Concrete
- Asphalt Roof
- Vinyl Construction Material
Interior Spaces
- 2-Story Property
- Wet Bar
- Built-In Features
- Woodwork
- Ceiling Fan
- Skylights
- Wood Burning Fireplace
- Fireplace With Gas Starter
- Entrance Foyer
- Great Room
- Formal Dining Room
- Partially Finished Basement
- Basement Fills Entire Space Under The House
Kitchen
- Eat-In Kitchen
- Gas Oven or Range
- Kitchen Island
- Solid Surface Countertops
- Built-In or Custom Kitchen Cabinets
- Disposal
Flooring
- Wood
- Carpet
- Ceramic Tile
Bedrooms and Bathrooms
- 4 Bedrooms
- Walk-In Closet
- Bathtub with Shower
Laundry
- Laundry on main level
- Washer and Gas Dryer Hookup
Home Security
- Home Security System
- Fire and Smoke Detector
Outdoor Features
- Patio
Schools
- Meadows Edge Elementary School
- Grissom Middle School
- Penn High School
Utilities
- Forced Air Heating and Cooling System
- Heating System Uses Gas
Community Details
- Stone Hedge / Stonehedge Subdivision
Listing and Financial Details
- Assessor Parcel Number 71-09-32-302-003.000-031
Ownership History
Purchase Details
Home Financials for this Owner
Home Financials are based on the most recent Mortgage that was taken out on this home.Purchase Details
Similar Homes in South Bend, IN
Home Values in the Area
Average Home Value in this Area
Purchase History
| Date | Type | Sale Price | Title Company |
|---|---|---|---|
| Deed | $430,000 | Metropolitan Title | |
| Quit Claim Deed | -- | -- |
Mortgage History
| Date | Status | Loan Amount | Loan Type |
|---|---|---|---|
| Open | $387,000 | New Conventional |
Property History
| Date | Event | Price | Change | Sq Ft Price |
|---|---|---|---|---|
| 12/16/2024 12/16/24 | Sold | $430,000 | -2.3% | $95 / Sq Ft |
| 12/12/2024 12/12/24 | Pending | -- | -- | -- |
| 10/29/2024 10/29/24 | For Sale | $439,900 | -- | $97 / Sq Ft |
Tax History Compared to Growth
Tax History
| Year | Tax Paid | Tax Assessment Tax Assessment Total Assessment is a certain percentage of the fair market value that is determined by local assessors to be the total taxable value of land and additions on the property. | Land | Improvement |
|---|---|---|---|---|
| 2024 | $2,122 | $251,200 | $73,300 | $177,900 |
| 2023 | $2,079 | $255,700 | $73,300 | $182,400 |
| 2022 | $2,367 | $255,700 | $73,300 | $182,400 |
| 2021 | $1,827 | $191,900 | $24,900 | $167,000 |
| 2020 | $1,782 | $191,900 | $24,900 | $167,000 |
| 2019 | $1,739 | $186,800 | $24,900 | $161,900 |
| 2018 | $1,728 | $192,800 | $24,900 | $167,900 |
| 2017 | $1,752 | $189,500 | $24,900 | $164,600 |
| 2016 | $1,773 | $189,500 | $24,900 | $164,600 |
| 2014 | $1,886 | $187,500 | $24,900 | $162,600 |
Agents Affiliated with this Home
-
Greg Gray

Seller's Agent in 2024
Greg Gray
Polack Realty
(574) 210-7224
155 Total Sales
-
Abram Christianson

Buyer's Agent in 2024
Abram Christianson
Howard Hanna SB Real Estate
(574) 309-0602
308 Total Sales
Map
Source: Indiana Regional MLS
MLS Number: 202441884
APN: 71-09-32-302-003.000-031
- 5843 Durham Ct
- 60526 Woodstock Dr
- 17813 Bromley Chase
- 1918 E Farnsworth Dr
- 1914 Stonehedge Ln
- 1906 Somersworth Dr
- 5717 Bayswater Place
- 5709 Bayswater Place
- 5228 Essington St
- 2342 Chesire Dr
- 1946 Renfrew Dr
- 1424 Berkshire Dr
- 17746 Hartman St
- 1402 Hampshire Dr
- 1356 Hampshire Dr
- 6216 Winslow Ct
- 4829 Kintyre Dr
- 1983 Greenock St
- 4919 York Rd
- 4817 Huntley Ct
