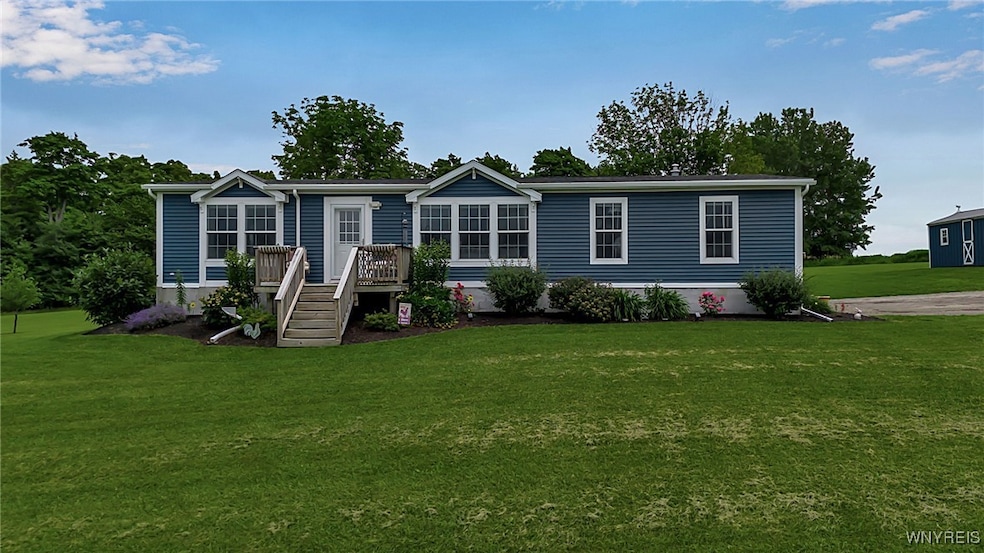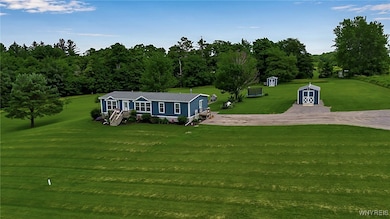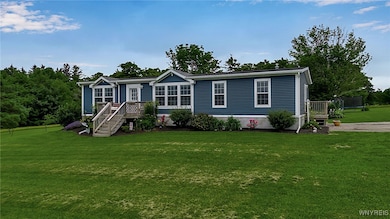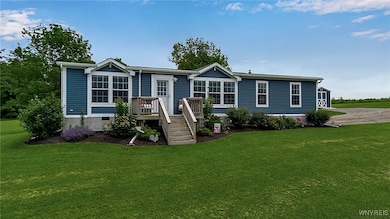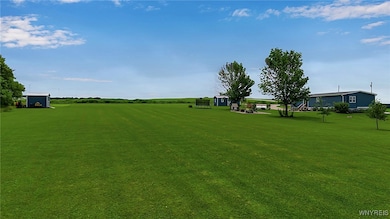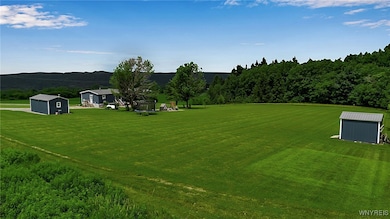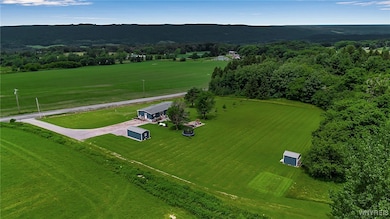1793 Austin Rd Attica, NY 14011
Estimated payment $2,383/month
Highlights
- Horses Allowed On Property
- 21.54 Acre Lot
- Main Floor Bedroom
- Primary Bedroom Suite
- Deck
- <<bathWSpaHydroMassageTubToken>>
About This Home
STUNNING 3 bedroom, 2 bathroom ranch home nestled on a a gorgeous 21.54-acre parcel, in the desirable Attica School District! Built in 2021, this move-in-ready home offers 1,568 sq. ft. of thoughtfully designed living space with a bright, open-concept layout. The spacious living room features a cozy fireplace, built-in shelving, & large windows that flood the space with natural light. The modern kitchen boasts an island with seating, pantry & includes all appliances. Dining Room has a focal wall and sliding back door which leads to a generous patio, great for entertaining guests! The primary suite is privately located on one side of the home, complete with an ensuite bath, soaker tub, custom shower & generous walk in closet space with built-in organizers. 2 additional bedrooms & a full bathroom, with tub/shower, are on the other side of the home, offering comfort for guests. Enjoy the convenience of a first-floor mudroom/laundry area (washer & dryer included as well!) just off the side entrance with a built in desk for a home office space. Since home is so new, all mechanics and roof are from 2021, so very move-in ready!! Step outside to experience breathtaking views year-round, with a pond ideal for recreation & wildlife. 2 storage sheds provide ample space for tools, equipment & there’s room to add a future pole barn if desired. Food plots are already planted, move in right before hunting season!! Whether you're looking for peaceful country living, hunting land or a recreational retreat, this property has it all! Private showings only - must make an appointment to get permission to walk the property. All offers due by TUES 7/15 by 12PM.
Listing Agent
Listing by HUNT Real Estate Corporation Brokerage Phone: 716-512-3806 License #10401270233 Listed on: 07/09/2025

Property Details
Home Type
- Mobile/Manufactured
Est. Annual Taxes
- $4,741
Year Built
- Built in 2021
Lot Details
- 21.54 Acre Lot
- Lot Dimensions are 450x1778
- Irregular Lot
- Private Yard
Home Design
- Pillar, Post or Pier Foundation
- Block Foundation
- Slab Foundation
- Vinyl Siding
- Copper Plumbing
Interior Spaces
- 1,568 Sq Ft Home
- 1-Story Property
- 1 Fireplace
- Sliding Doors
- Home Office
- Crawl Space
Kitchen
- Eat-In Country Kitchen
- Gas Oven
- Gas Range
- Range Hood
- <<microwave>>
- Dishwasher
- Kitchen Island
- Granite Countertops
Flooring
- Carpet
- Vinyl
Bedrooms and Bathrooms
- 3 Main Level Bedrooms
- Primary Bedroom Suite
- 2 Full Bathrooms
- <<bathWSpaHydroMassageTubToken>>
Laundry
- Laundry Room
- Laundry on main level
- Dryer
- Washer
Parking
- No Garage
- Gravel Driveway
Outdoor Features
- Deck
- Open Patio
- Porch
Schools
- Attica Elementary School
- Attica Junior High
- Attica Senior High School
Utilities
- Window Unit Cooling System
- Forced Air Heating System
- Heating System Uses Propane
- Vented Exhaust Fan
- PEX Plumbing
- Well
- Electric Water Heater
- Septic Tank
- High Speed Internet
Additional Features
- Agricultural
- Horses Allowed On Property
- Double Wide
Listing and Financial Details
- Tax Lot 5
- Assessor Parcel Number 562289-045-000-0002-005-000-0000
Map
Home Values in the Area
Average Home Value in this Area
Tax History
| Year | Tax Paid | Tax Assessment Tax Assessment Total Assessment is a certain percentage of the fair market value that is determined by local assessors to be the total taxable value of land and additions on the property. | Land | Improvement |
|---|---|---|---|---|
| 2024 | $4,170 | $206,300 | $60,100 | $146,200 |
| 2023 | $4,170 | $120,000 | $57,000 | $63,000 |
| 2022 | $3,401 | $120,000 | $57,000 | $63,000 |
| 2021 | $3,454 | $120,000 | $57,000 | $63,000 |
| 2020 | $1,118 | $35,400 | $35,400 | $0 |
| 2019 | $1,104 | $35,400 | $35,400 | $0 |
| 2018 | $1,104 | $35,400 | $35,400 | $0 |
| 2017 | $1,106 | $35,400 | $35,400 | $0 |
| 2016 | $1,163 | $36,600 | $36,600 | $0 |
| 2015 | -- | $36,600 | $36,600 | $0 |
| 2014 | -- | $36,600 | $36,600 | $0 |
Property History
| Date | Event | Price | Change | Sq Ft Price |
|---|---|---|---|---|
| 07/09/2025 07/09/25 | For Sale | $359,900 | -- | $230 / Sq Ft |
Purchase History
| Date | Type | Sale Price | Title Company |
|---|---|---|---|
| Warranty Deed | $60,000 | -- | |
| Interfamily Deed Transfer | -- | Timothy F Moran | |
| Deed | $26,300 | -- |
Mortgage History
| Date | Status | Loan Amount | Loan Type |
|---|---|---|---|
| Closed | $190,000 | Stand Alone Refi Refinance Of Original Loan |
Source: Western New York Real Estate Information Services (WNYREIS)
MLS Number: B1620305
APN: 562289-045-000-0002-005-000-0000
- 3376 Merle Rd
- 1337 Creek Rd
- 2780 Buffalo Rd
- 1299 Cotton Hill Rd
- 2155 Mengs Rd
- 2540 Snyder Rd
- 2648 Buffalo Rd Unit B
- 2573 Cotton Hill Rd
- 0 Sierk Rd Unit B1611081
- 1570 Halls Corners Rd
- 985 Sierk Rd
- 1292 Attica Gulf Rd
- 3035 Dunbar Rd
- 1928 Route 20a
- 2838 Orangeville Center Rd
- 3211 Centerline Rd
- 3319 Centerline Rd
- 1991 Thomas Rd
- 0 Orangeville Center Rd Unit R1608123
- 592 Exchange Street Rd
- 1328 Chestnut St Unit 32
- 1437 West Dr Unit 159
- 1530-1536 Rusher Dr
- 13155 Park St
- 140 Slade Dr
- 130 Slade Dr
- 233 S Swan St Unit Lower
- 8900 Alleghany Rd
- 1606 Main Rd
- 5 Maple St Unit Upper
- 15 Thorpe St Unit Lower
- 45 Ellicott St
- 219 N Spruce St
- 794 Main St Unit A
- 26 Temple Place
- 325 Mill Rd
- 15 Knapp Rd
- 6026 Broadway St
- 18 Pavement Rd
- 4414 Billo Rd
