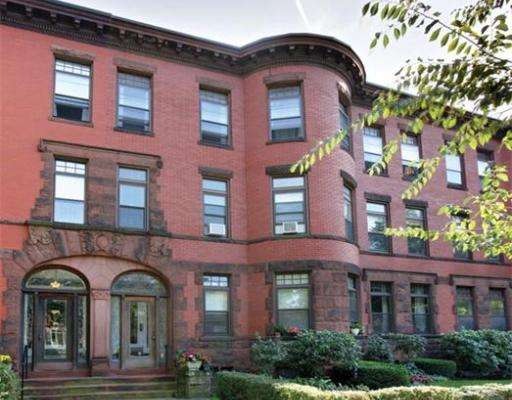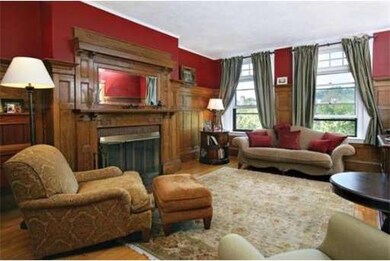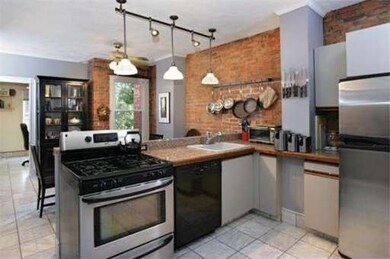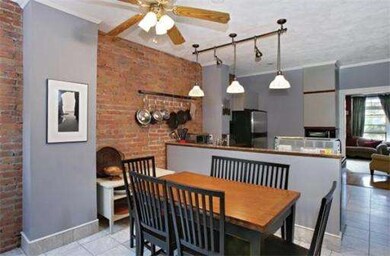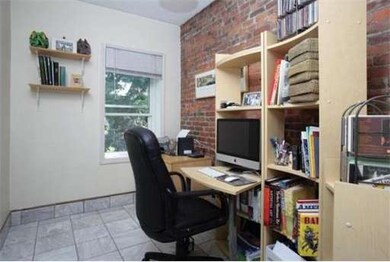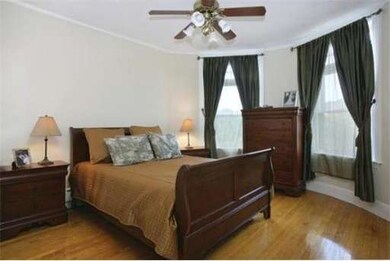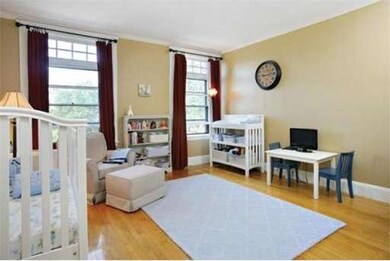
1793 Beacon St Unit 5 Brookline, MA 02445
Cleveland Circle NeighborhoodAbout This Home
As of July 2015Washington Square. Fabulous condo overlooking Waldstein Park. Two spacious bedrooms plus wonderful office/nursery. Large living room with wood-burning fireplace, 3/4 oak wainscoting & built-in china cabinet. Updated kitchen w/stainless appliances opens to great dining area. Combination pantry/mudroom. Master bedroom w/bay area & walk-in closet. Well maintained w/numerous improvements. Deeded parking space. Laundry. Private storage in basement. Strong association. Close to C and D lines.
Last Buyer's Agent
Team Alice and Maria
Hammond Residential Real Estate
Property Details
Home Type
Condominium
Est. Annual Taxes
$8,398
Year Built
1910
Lot Details
0
Listing Details
- Property Type: Residential
- Property Sub Type: Condominium
- Structure Type: Mid-Rise
- Year Built: 1910
- Buyer Agency: 2.5
- Buyer Agency Type: %
- Entry Level: 3
- Transaction Broker: 2.5
- Transaction Broker Type: %
- Year Built Details: Approximate
- SUB AGENCY OFFERED: No
- Year Round: Yes
- ResoPropertyType: Residential
- Special Features: VirtualTour
- Stories: 1
Interior Features
- Flooring: Wood, Tile, Marble, Flooring - Marble
- Interior Amenities: Office
- Fireplace Features: Living Room
- Fireplace YN: Yes
- Fireplaces: 1
- Appliances: Range,Dishwasher,Disposal,Refrigerator, Gas Water Heater, Utility Connections for Gas Range
- Total Bedrooms: 2
- Room Bedroom2 Level: First
- Room Bedroom2 Features: Closet, Flooring - Hardwood
- Room Bedroom2 Area: 182
- Full Bathrooms: 1
- Total Bathrooms: 1
- Total Bathrooms: 1
- Room Master Bedroom Features: Ceiling Fan(s), Walk-In Closet(s), Flooring - Hardwood, Window(s) - Bay/Bow/Box
- Room Master Bedroom Level: First
- Room Master Bedroom Area: 168
- Bathroom 1 Features: Bathroom - Full, Flooring - Stone/Ceramic Tile
- Bathroom 1 Level: First
- Room Kitchen Level: First
- Room Kitchen Features: Ceiling Fan(s), Flooring - Stone/Ceramic Tile, Dining Area, Pantry, Countertops - Stone/Granite/Solid
- Room Kitchen Area: 231
- Laundry Features: In Basement
- Room Living Room Level: First
- Room Living Room Area: 247
- Room Living Room Features: Closet/Cabinets - Custom Built, Flooring - Hardwood
- Room Office Level: First
- Room Office Area: 70
- Room Office Features: Flooring - Marble
- Living Area: 1100
- Stories Total: 1
- MAIN LO: BB2640
- LIST PRICE PER Sq Ft: 426.36
- PRICE PER Sq Ft: 430
- MAIN SO: BB2640
Exterior Features
- Common Walls: No One Above
- Construction Materials: Frame
- Roof: Rubber
- Waterfront YN: No
Garage/Parking
- Garage YN: No
- Parking Features: Off Street, Deeded
- Total Parking Spaces: 1
Utilities
- Sewer: Public Sewer
- Utilities: for Gas Range
- Cooling: None
- Heating: Steam, Natural Gas
- Cooling Y N: No
- Electric: Circuit Breakers, 60 Amps/Less
- Heating YN: Yes
- Security Features: Intercom
- Water Source: Public
- HEAT ZONES: 1
- COOLING ZONES: 0
Condo/Co-op/Association
- Association Amenities: Hot Water, Laundry, Storage
- Association Fee: 389
- Association YN: Yes
- Community Features: Public Transportation, Shopping, Park, Walk/Jog Trails, T-Station
- UNIT BUILDING: 5
- MANAGEMENT: Owner Association
Fee Information
- Association Fee Includes: Heat, Gas, Water, Sewer, Insurance, Maintenance Structure, Maintenance Grounds, Snow Removal
Lot Info
- Parcel Number: 38502
- Zoning: Res
- Farm Land Area Units: Square Feet
- Lot Size Units: Acres
- Property Attached YN: Yes
- PAGE: 445
Rental Info
- Pets Allowed: Yes
Tax Info
- Tax Year: 2012
- Tax Annual Amount: 3105.77
- Tax Book Number: 18959
Multi Family
- Number Of Units Total: 6
- NO UNITS OWNER OCC: 5
MLS Schools
- High School: Brookline
- Elementary School: Runkle
Ownership History
Purchase Details
Home Financials for this Owner
Home Financials are based on the most recent Mortgage that was taken out on this home.Purchase Details
Home Financials for this Owner
Home Financials are based on the most recent Mortgage that was taken out on this home.Purchase Details
Home Financials for this Owner
Home Financials are based on the most recent Mortgage that was taken out on this home.Purchase Details
Home Financials for this Owner
Home Financials are based on the most recent Mortgage that was taken out on this home.Purchase Details
Similar Homes in the area
Home Values in the Area
Average Home Value in this Area
Purchase History
| Date | Type | Sale Price | Title Company |
|---|---|---|---|
| Not Resolvable | $610,000 | -- | |
| Not Resolvable | $473,000 | -- | |
| Deed | $405,000 | -- | |
| Deed | $265,000 | -- | |
| Deed | $237,500 | -- |
Mortgage History
| Date | Status | Loan Amount | Loan Type |
|---|---|---|---|
| Open | $350,000 | New Conventional | |
| Previous Owner | $360,000 | No Value Available | |
| Previous Owner | $362,000 | No Value Available | |
| Previous Owner | $368,000 | No Value Available | |
| Previous Owner | $368,000 | No Value Available | |
| Previous Owner | $333,700 | No Value Available | |
| Previous Owner | $49,300 | No Value Available | |
| Previous Owner | $322,700 | Purchase Money Mortgage | |
| Previous Owner | $225,000 | No Value Available | |
| Previous Owner | $212,000 | Purchase Money Mortgage |
Property History
| Date | Event | Price | Change | Sq Ft Price |
|---|---|---|---|---|
| 07/09/2025 07/09/25 | For Rent | $4,500 | +28.6% | -- |
| 07/27/2019 07/27/19 | Rented | $3,500 | 0.0% | -- |
| 07/11/2019 07/11/19 | For Rent | $3,500 | 0.0% | -- |
| 06/25/2018 06/25/18 | Rented | $3,500 | -2.8% | -- |
| 06/13/2018 06/13/18 | For Rent | $3,600 | +2.9% | -- |
| 06/16/2017 06/16/17 | Rented | $3,500 | 0.0% | -- |
| 06/08/2017 06/08/17 | Under Contract | -- | -- | -- |
| 06/02/2017 06/02/17 | For Rent | $3,500 | 0.0% | -- |
| 07/16/2015 07/16/15 | Sold | $610,000 | 0.0% | $555 / Sq Ft |
| 03/30/2015 03/30/15 | Off Market | $610,000 | -- | -- |
| 03/19/2015 03/19/15 | For Sale | $609,000 | +28.8% | $554 / Sq Ft |
| 06/01/2012 06/01/12 | Sold | $473,000 | +0.9% | $430 / Sq Ft |
| 02/17/2012 02/17/12 | Pending | -- | -- | -- |
| 02/14/2012 02/14/12 | For Sale | $469,000 | -- | $426 / Sq Ft |
Tax History Compared to Growth
Tax History
| Year | Tax Paid | Tax Assessment Tax Assessment Total Assessment is a certain percentage of the fair market value that is determined by local assessors to be the total taxable value of land and additions on the property. | Land | Improvement |
|---|---|---|---|---|
| 2025 | $8,398 | $850,900 | $0 | $850,900 |
| 2024 | $8,150 | $834,200 | $0 | $834,200 |
| 2023 | $8,071 | $809,500 | $0 | $809,500 |
| 2022 | $7,842 | $769,600 | $0 | $769,600 |
| 2021 | $7,468 | $762,000 | $0 | $762,000 |
| 2020 | $7,129 | $754,400 | $0 | $754,400 |
| 2019 | $6,732 | $718,500 | $0 | $718,500 |
| 2018 | $6,372 | $673,600 | $0 | $673,600 |
| 2017 | $6,162 | $623,700 | $0 | $623,700 |
| 2016 | $5,908 | $567,000 | $0 | $567,000 |
| 2015 | $5,506 | $515,500 | $0 | $515,500 |
| 2014 | -- | $468,500 | $0 | $468,500 |
Agents Affiliated with this Home
-
M
Seller's Agent in 2019
Maxim Rosenberg
Red Tree Real Estate
(617) 835-3015
7 Total Sales
-

Buyer's Agent in 2018
Israel Rolon
Popular Properties Realty,Inc.
(617) 676-2410
26 Total Sales
-
M
Buyer's Agent in 2017
Michael Fedas
BENJAMIN Apartments + Cityside Homes
-
T
Seller's Agent in 2015
Team Alice and Maria
Hammond Residential Real Estate
-

Buyer's Agent in 2015
Osnat Levy
eXp Realty
(617) 833-1055
85 Total Sales
-
M
Seller's Agent in 2012
Montgomery Carroll Group
Compass
(617) 752-6845
5 in this area
204 Total Sales
Map
Source: MLS Property Information Network (MLS PIN)
MLS Number: 71338519
APN: BROO-000234-000005-000005
- 1800 Beacon St
- 1774 Beacon St Unit 6
- 24 Dean Rd Unit 3
- 143 Beaconsfield Rd Unit 2
- 1731 Beacon St Unit 809
- 1856 Beacon St Unit 2D
- 333 Clark Rd
- 120 Beaconsfield Rd Unit T-1
- 1874 Beacon St Unit 3
- 16 Colliston Rd Unit 1
- 5 Colliston Rd Unit 6
- 15 Colliston Rd Unit 6
- 324 Tappan St Unit 2
- 140 Kilsyth Rd Unit 8
- 321 Tappan St Unit 2
- 321 Tappan St Unit 1
- 85 Williston Rd
- 9 Willard Rd
- 1662 Commonwealth Ave Unit 52
- 9 Downing Rd
