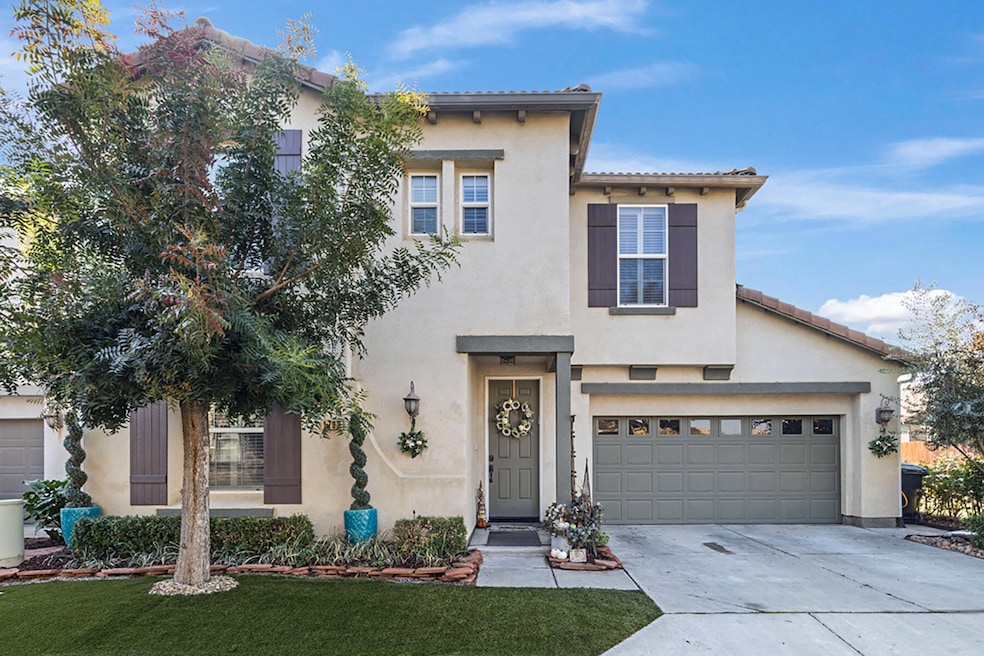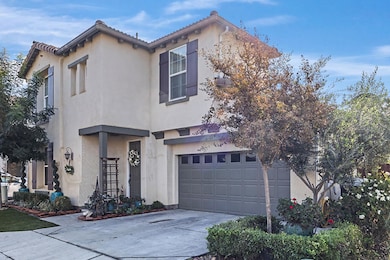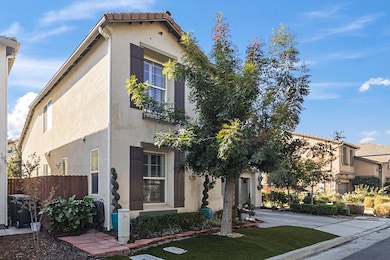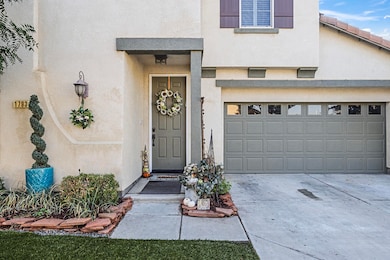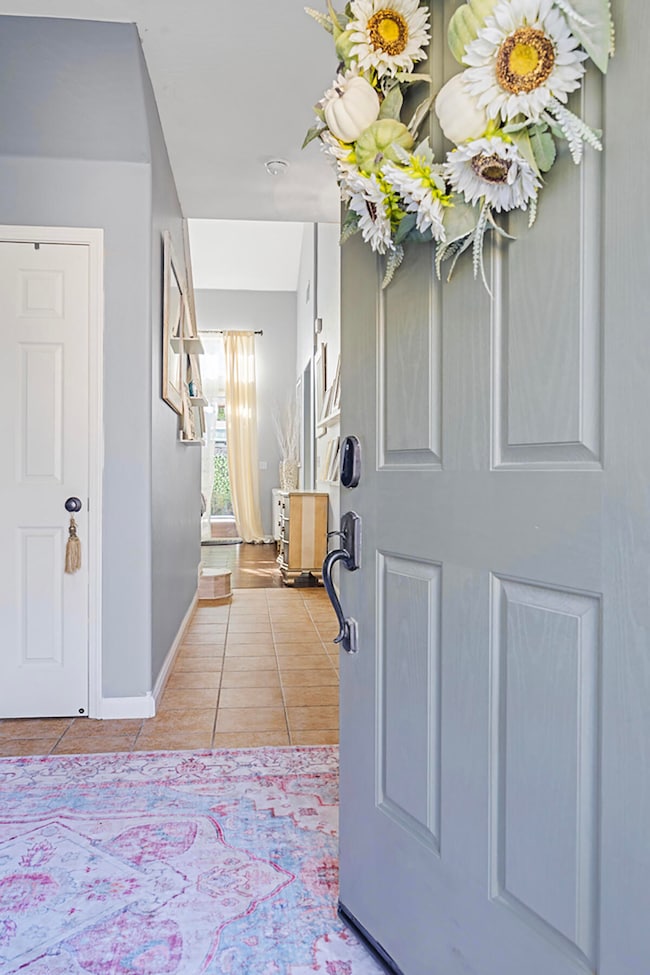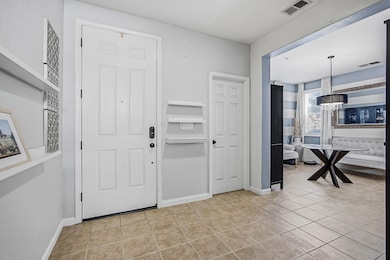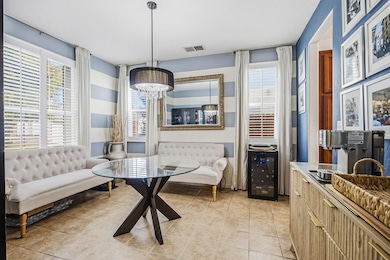1793 Bella Oaks Way Hanford, CA 93230
Estimated payment $2,386/month
Highlights
- Gated Community
- Property is near a clubhouse
- High Ceiling
- Open Floorplan
- Loft
- Granite Countertops
About This Home
Step into elegance and comfort in this beautifully updated 3-bedroom, 3-bath home offering 1,858 sq. ft. of stylish living space. As you enter, you're greeted by tile flooring, fresh designer paint, and a formal dining room featuring plantation shutters and updated lighting. The open-concept kitchen and living area is truly the heart of the home, showcasing high ceilings, a cozy fireplace, built-in cabinetry, and an oversized window with views of the serene backyard. The kitchen boasts a spacious island, stainless steel appliances, and abundant cabinetry, perfect for cooking and entertaining. The primary suite is conveniently located on the main floor and features a luxurious en-suite with a separate soaking tub, shower, and dual sinks. The laundry room is also downstairs for added convenience. Upstairs, discover a large loft—ideal as a second living area, office, or playroom—along with two generous bedrooms and a full bath. Enjoy low-maintenance landscaping with artificial turf in the front yard, extra cement in the backyard, and mature trees providing shade and beauty. The home also has solar panels for energy efficiency and modern smart-home features such as a thermostat, smart lock, and a ring camera. Located adjacent to community green spaces with walking paths, plus access to a playground and clubhouse, this home offers the perfect blend of privacy, convenience, and community. Move-in ready and beautifully maintained—this is the one you've been waiting for!
Home Details
Home Type
- Single Family
Est. Annual Taxes
- $3,232
Year Built
- Built in 2008
Lot Details
- 3,485 Sq Ft Lot
- Back and Front Yard
HOA Fees
- $115 Monthly HOA Fees
Parking
- 2 Car Attached Garage
Home Design
- Slab Foundation
- Tile Roof
Interior Spaces
- 1,858 Sq Ft Home
- 2-Story Property
- Open Floorplan
- High Ceiling
- Ceiling Fan
- Plantation Shutters
- Living Room with Fireplace
- Dining Room
- Loft
- Security Gate
Kitchen
- Kitchen Island
- Granite Countertops
Flooring
- Laminate
- Ceramic Tile
Bedrooms and Bathrooms
- 4 Bedrooms
- Low Flow Plumbing Fixtures
- Soaking Tub
Laundry
- Laundry Room
- Laundry on main level
Utilities
- Central Heating and Cooling System
- Natural Gas Connected
- Satellite Dish
- Cable TV Available
Additional Features
- Green Energy Fireplace or Wood Stove
- Porch
- Property is near a clubhouse
Listing and Financial Details
- Assessor Parcel Number 009320148000
Community Details
Overview
- Association fees include clubhouse, ground maintenance
Security
- Gated Community
Map
Home Values in the Area
Average Home Value in this Area
Tax History
| Year | Tax Paid | Tax Assessment Tax Assessment Total Assessment is a certain percentage of the fair market value that is determined by local assessors to be the total taxable value of land and additions on the property. | Land | Improvement |
|---|---|---|---|---|
| 2025 | $3,232 | $300,044 | $41,849 | $258,195 |
| 2023 | $3,232 | $288,395 | $40,225 | $248,170 |
| 2022 | $3,132 | $282,741 | $39,437 | $243,304 |
| 2021 | $3,076 | $277,198 | $38,664 | $238,534 |
| 2020 | $3,106 | $274,356 | $38,268 | $236,088 |
| 2019 | $3,054 | $268,977 | $37,518 | $231,459 |
| 2018 | $2,704 | $235,000 | $50,000 | $185,000 |
| 2017 | $2,706 | $235,000 | $50,000 | $185,000 |
| 2016 | $2,438 | $218,925 | $50,000 | $168,925 |
| 2015 | $2,287 | $208,500 | $35,000 | $173,500 |
| 2014 | $1,982 | $175,795 | $20,091 | $155,704 |
Property History
| Date | Event | Price | List to Sale | Price per Sq Ft |
|---|---|---|---|---|
| 11/21/2025 11/21/25 | Price Changed | $379,000 | -2.5% | $204 / Sq Ft |
| 11/14/2025 11/14/25 | Price Changed | $388,900 | -2.8% | $209 / Sq Ft |
| 11/01/2025 11/01/25 | For Sale | $399,900 | -- | $215 / Sq Ft |
Purchase History
| Date | Type | Sale Price | Title Company |
|---|---|---|---|
| Interfamily Deed Transfer | -- | Chicago Title Company | |
| Grant Deed | $233,000 | Commerce Title Company |
Mortgage History
| Date | Status | Loan Amount | Loan Type |
|---|---|---|---|
| Open | $232,325 | FHA | |
| Closed | $228,892 | FHA |
Source: Tulare County MLS
MLS Number: 238153
APN: 009-320-148-000
- 1850 Centennial Dr
- 1731 Rodgers Rd
- 1985 Lynn Ln
- 580 W Fargo Ave
- 537 Pepper Dr
- 545 Centennial Dr
- 521 Sherwood Ct
- 536 E Grangeville Blvd
- 2060 Millenium Way
- 1244 Holt Ave
- 10842 Railroad Ave Unit D
- 11180 S 10th Ave
- 1165 E Hanford Armona Rd
- 973 Himalaya Ln
- 550 E Hanford Armona Rd
- 1169 Beverly Dr
- 1444 N Lemoore Ave
- 265 E Hanford Armona Rd
- 1040 Blake St
- 220 F St
