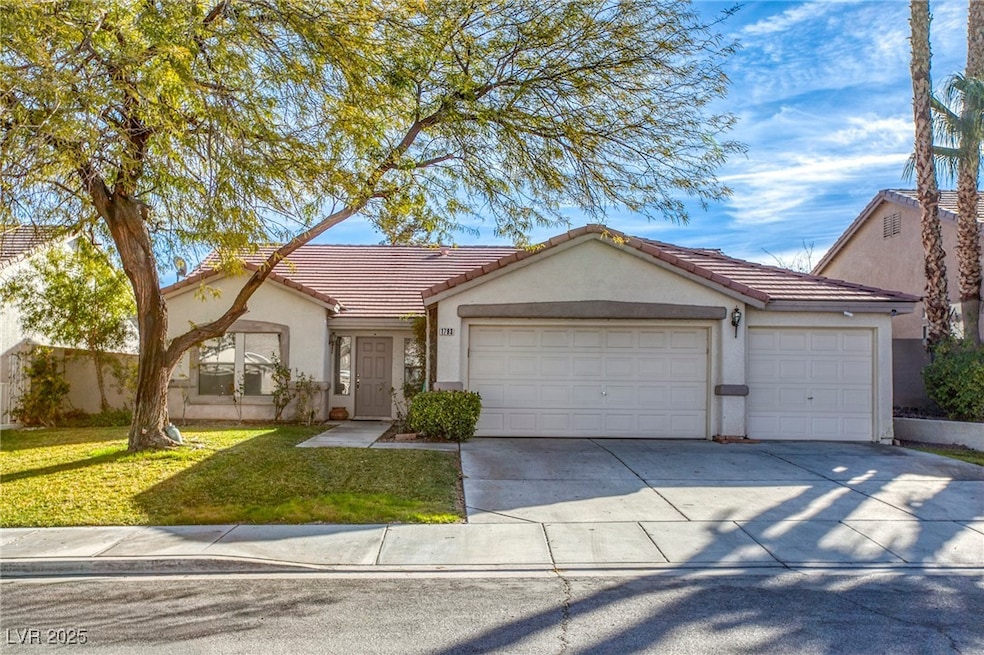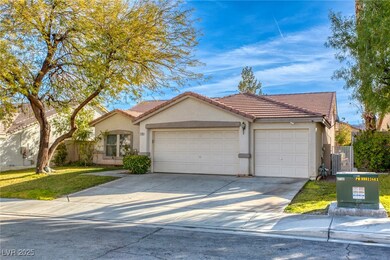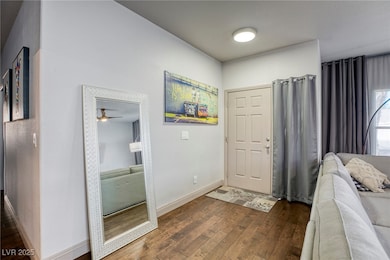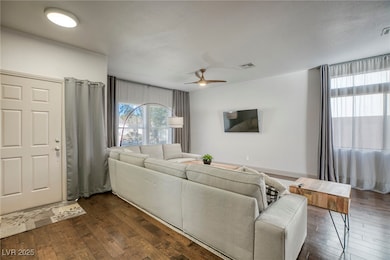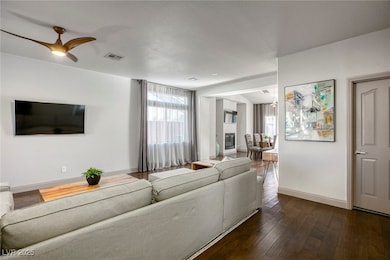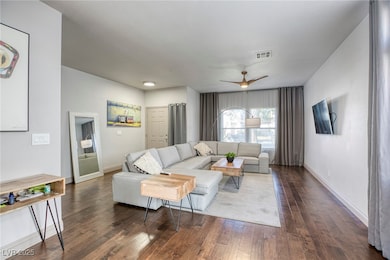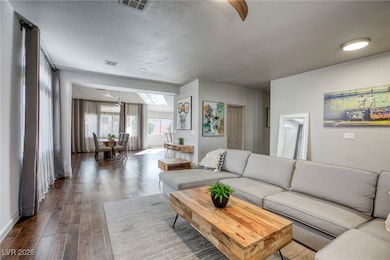1793 Clear River Falls Ln Henderson, NV 89012
Green Valley Ranch NeighborhoodHighlights
- Pool and Spa
- Wood Flooring
- Central Heating and Cooling System
- John Vanderburg Elementary School Rated A-
- Laundry Room
- Ceiling Fan
About This Home
Single-Story Home in Green Valley Ranch filled w/ modern upgrades from top-to-bottom. Backyard Oasis- w/ large inground, fenced-off & gas heated pool/spa- spa re-plastered 2020, new pump & filter tank 2023. Nice covered patio overlooking the pool & yard. Inside is totally stunning w/ hardwood flooring throughout the living areas & all bedrooms. Remaining flooring in kitchen & bathrooms is oversized, decorative tile that works perfectly w/ walls, counters & backsplash. Kitchen has huge island w/ wrap-around breakfast bar, butcher block counters, decorative backsplash & stainless steel Samsung Appliances. All 4 bathrooms fully remodeled w/ backsplash around mirrors & in showers. Principal bath has dual sinks, soaking tub, & stone tile in shower. Great location near Green Valley Ranch Casino. Beautifully landscaped with real grass & roses. Rent is only $3650/month + $140/month for landscape, $175/month for pool service & $20/month for Trash. Owner consider pets on case-by-case basis.
Listing Agent
Go Global Realty Brokerage Phone: 702-778-1500 License #BS.0146780 Listed on: 05/17/2025
Home Details
Home Type
- Single Family
Est. Annual Taxes
- $3,660
Year Built
- Built in 1999
Lot Details
- 6,970 Sq Ft Lot
- West Facing Home
- Back Yard Fenced
- Block Wall Fence
Parking
- 3 Car Garage
Home Design
- Frame Construction
- Pitched Roof
- Tile Roof
- Stucco
Interior Spaces
- 1,959 Sq Ft Home
- 1-Story Property
- Ceiling Fan
- Gas Fireplace
- Drapes & Rods
- Family Room with Fireplace
Kitchen
- Gas Range
- Microwave
- Dishwasher
- Disposal
Flooring
- Wood
- Tile
Bedrooms and Bathrooms
- 4 Bedrooms
Laundry
- Laundry Room
- Washer and Dryer
Pool
- Pool and Spa
- In Ground Pool
- In Ground Spa
Schools
- Vanderburg Elementary School
- Miller Bob Middle School
- Coronado High School
Utilities
- Central Heating and Cooling System
- Heating System Uses Gas
- Cable TV Available
Listing and Financial Details
- Security Deposit $7,300
- Property Available on 5/17/25
- Tenant pays for cable TV, electricity, gas, grounds care, pool maintenance, sewer, trash collection, water
- 12 Month Lease Term
Community Details
Overview
- Property has a Home Owners Association
- Clearwater Canyon Association, Phone Number (702) 315-1392
- Clearwater Canyon Subdivision
- The community has rules related to covenants, conditions, and restrictions
Pet Policy
- No Pets Allowed
Map
Source: Las Vegas REALTORS®
MLS Number: 2684306
APN: 178-21-315-029
- 1785 Puerto Way
- 1780 Crystal Stream Ave
- 1740 Flores Ln
- 1789 Castro Hill Ave
- 249 Gentle Springs Dr Unit 3
- 250 Aspen Bay Ln
- 286 Fairmeadow St
- 1684 Flores Ln
- 1835 Swallow Hill Ave
- 240 Jumping Springs Place
- 40 Trailside Ct
- 298 Grant Ridge Dr
- 280 Pear Meadow St
- 1761 Summerwood Cir
- 1515 Horizon Crest Ct
- 1481 Rancho Ridge Dr
- 215 Sunlight Peak St
- 1485 Foothills Village Dr
- 209 Camino Vista St
- 1477 Foothills Village Dr
