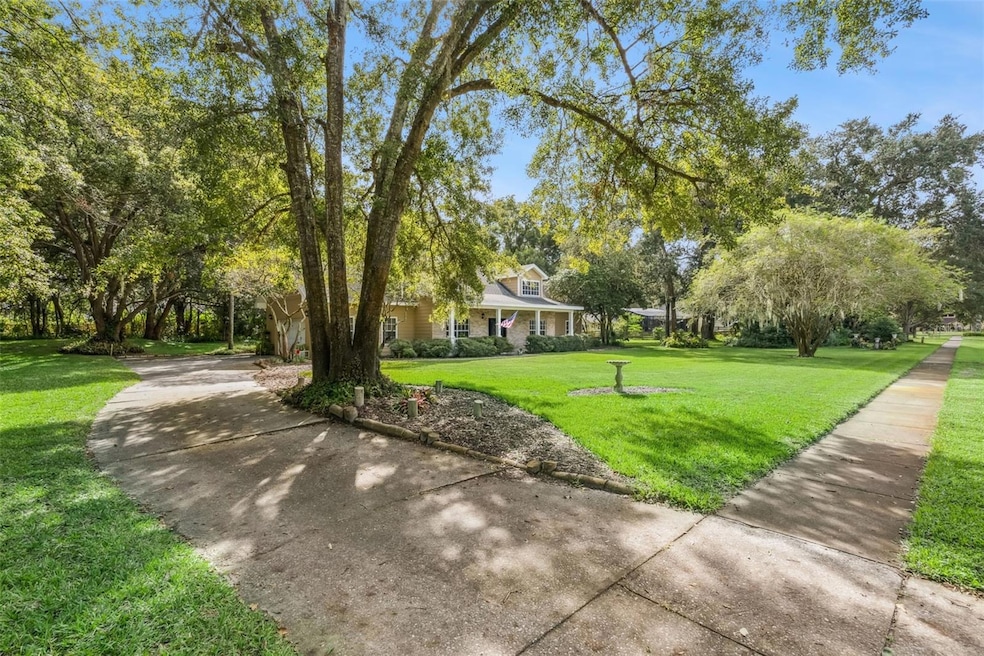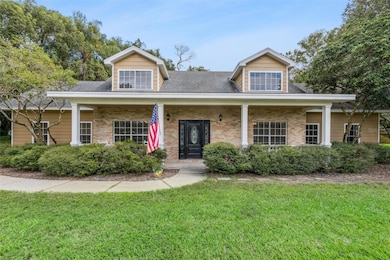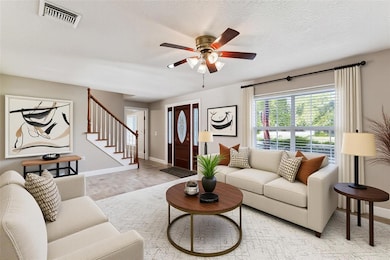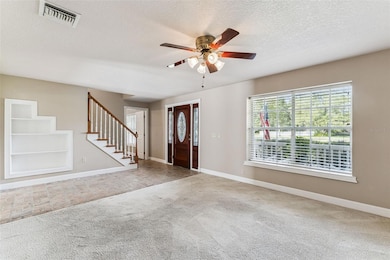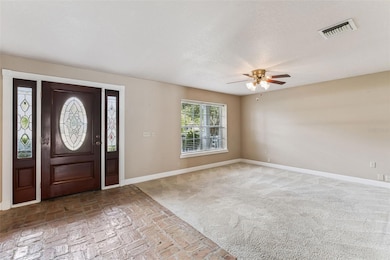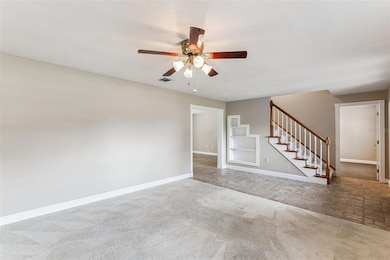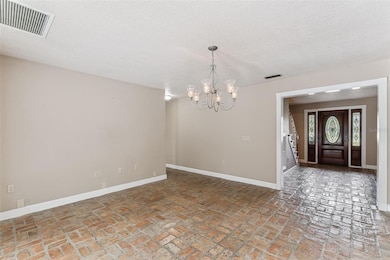Estimated payment $3,622/month
Highlights
- Oak Trees
- 1 Acre Lot
- Cathedral Ceiling
- View of Trees or Woods
- Deck
- Traditional Architecture
About This Home
One or more photo(s) has been virtually staged. Welcome to Crown Point Woods, a CUSTOM HOME community nestled between downtown Winter Garden and Ocoee, Florida, featuring ONE-ACRE lots that offer space, privacy, and timeless appeal. This STEEL-FRAME CONSTRUCTED, two-story home offers 4 bedrooms and 2.5 baths on a desirable INTERIOR LOT surrounded by mature trees and a peaceful setting. A long, covered FRONT PORCH stretches across the front of the home—perfect for enjoying morning coffee, evening conversations, or simply taking in the tranquil surroundings. Step inside to a welcoming BRICK FLOOR foyer that continues through to the kitchen and family room, adding warmth and character to the main living spaces. The primary bedroom, located on the first floor, features VAULTED CEILINGS and an ensuite bath with a DOUBLE-SINK VANITY, separate shower, and relaxing soaking tub. Also on the first floor are a secondary bedroom or OFFICE, a half bath, and a laundry room with backyard access, offering convenience and flexibility for daily living. Upstairs, you’ll find two additional bedrooms and a full bath. Each upstairs room includes BUILT-IN SHELVING, window seats with storage, and large closets, blending charm with functionality. The spacious EAT-IN KITCHEN showcases newer stainless steel appliances, a GAS STOVE, and generous counter space. French doors with INTEGRAL BLINDS open to a private backyard, ideal for relaxing or entertaining. A SIDE-ENTRY GARAGE adds to the home’s curb appeal. With LOW HOA dues and close proximity to shopping, dining, medical facilities, 429 highway access, A-rated Ocoee High School, and the West Orange Trail, this home perfectly blends comfort, quality, and the best of Central Florida living. Roof 2019. Water heater 2025.
Listing Agent
KELLER WILLIAMS CLASSIC Brokerage Phone: 407-292-5400 License #3287065 Listed on: 11/05/2025

Home Details
Home Type
- Single Family
Est. Annual Taxes
- $3,316
Year Built
- Built in 1995
Lot Details
- 1 Acre Lot
- West Facing Home
- Mature Landscaping
- Irrigation Equipment
- Oak Trees
- Property is zoned R-CE
HOA Fees
- $45 Monthly HOA Fees
Parking
- 2 Car Attached Garage
- Side Facing Garage
- Garage Door Opener
Home Design
- Traditional Architecture
- Bi-Level Home
- Brick Exterior Construction
- Slab Foundation
- Steel Frame
- Shingle Roof
- Stucco
Interior Spaces
- 2,228 Sq Ft Home
- Built-In Features
- Shelving
- Cathedral Ceiling
- Ceiling Fan
- Blinds
- French Doors
- Family Room Off Kitchen
- Living Room
- Formal Dining Room
- Views of Woods
- Attic
Kitchen
- Eat-In Kitchen
- Walk-In Pantry
- Range
- Microwave
- Dishwasher
- Solid Wood Cabinet
- Disposal
Flooring
- Brick
- Carpet
- Ceramic Tile
Bedrooms and Bathrooms
- 4 Bedrooms
- Primary Bedroom on Main
- En-Suite Bathroom
- Walk-In Closet
- Tall Countertops In Bathroom
- Soaking Tub
- Bathtub With Separate Shower Stall
Laundry
- Laundry Room
- Dryer
- Washer
Home Security
- Home Security System
- Fire and Smoke Detector
Outdoor Features
- Outdoor Shower
- Deck
- Covered Patio or Porch
- Private Mailbox
Utilities
- Central Air
- Heating System Uses Natural Gas
- Propane
- Water Filtration System
- Well
- Gas Water Heater
- Septic Tank
- Cable TV Available
Community Details
- Extreme Management/Kaleymarie B. Celentano Association, Phone Number (352) 366-0234
- Visit Association Website
- Crown Point Woods Subdivision
- The community has rules related to deed restrictions
Listing and Financial Details
- Visit Down Payment Resource Website
- Tax Lot 330
- Assessor Parcel Number 07-22-28-1842-00-330
Map
Home Values in the Area
Average Home Value in this Area
Tax History
| Year | Tax Paid | Tax Assessment Tax Assessment Total Assessment is a certain percentage of the fair market value that is determined by local assessors to be the total taxable value of land and additions on the property. | Land | Improvement |
|---|---|---|---|---|
| 2025 | $3,132 | $212,294 | -- | -- |
| 2024 | $2,922 | $206,311 | -- | -- |
| 2023 | $2,922 | $194,657 | $0 | $0 |
| 2022 | $2,787 | $188,987 | $0 | $0 |
| 2021 | $2,738 | $183,483 | $0 | $0 |
| 2020 | $2,599 | $180,950 | $0 | $0 |
| 2019 | $2,668 | $176,882 | $0 | $0 |
| 2018 | $2,623 | $173,584 | $0 | $0 |
| 2017 | $2,573 | $228,303 | $55,000 | $173,303 |
| 2016 | $2,542 | $213,248 | $45,000 | $168,248 |
| 2015 | $2,577 | $194,572 | $40,000 | $154,572 |
| 2014 | $2,616 | $174,485 | $40,000 | $134,485 |
Property History
| Date | Event | Price | List to Sale | Price per Sq Ft |
|---|---|---|---|---|
| 11/05/2025 11/05/25 | For Sale | $625,000 | -- | $281 / Sq Ft |
Purchase History
| Date | Type | Sale Price | Title Company |
|---|---|---|---|
| Warranty Deed | $224,000 | -- | |
| Warranty Deed | $185,300 | -- | |
| Warranty Deed | $172,500 | -- |
Mortgage History
| Date | Status | Loan Amount | Loan Type |
|---|---|---|---|
| Open | $179,200 | New Conventional | |
| Previous Owner | $23,500 | New Conventional | |
| Previous Owner | $166,650 | New Conventional | |
| Previous Owner | $163,875 | New Conventional |
Source: Stellar MLS
MLS Number: O6352662
APN: 07-2228-1842-00-330
- 1817 Demastus Ln
- 164 Clinger Cove Rd
- 1672 Malcolm Pointe Dr
- 1606 Malcolm Point Dr
- 1637 Mistflower Ln
- 1674 Victoria Way
- 1737 N Lakewood Ave
- 2264 Farnham Dr
- 1451 Greenwood Ave
- 1938 N Lakewood Ave
- 1061 Woodson Hammock Cir
- 2337 Farnham Dr
- 3302 Stonegate Dr
- 2026 N Lakewood Ave
- 1808 Regal River Cir
- 2100 West Rd
- 821 N Lakewood Ave
- 3010 Stonegate Dr
- 1641 Regal River Cir
- 2353 Coachwood Dr
- 2285 Crown Vlg Rd
- 924 Woodson Hammock Cir
- 2285 Crown Village Rd Unit TH2
- 2285 Crown Village Rd Unit B2
- 2285 Crown Village Rd Unit A1
- 2216 Donahue Dr
- 718 Lyman St
- 2028 Marigold Park Dr
- 464 Scarlatti Ct
- 744 Westcliffe Dr
- 619 Fortanini Cir
- 1529 Spring Ridge Cir
- 101 Allure Point
- 1407 Spring Ridge Dr
- 1236 Arbour Point Way
- 5099 Railroad Vine Alley
- 5093 Railroad Vine Alley
- 1223 E Plant St
- 996 Robin Holly St
- 975 Robin Holly St
