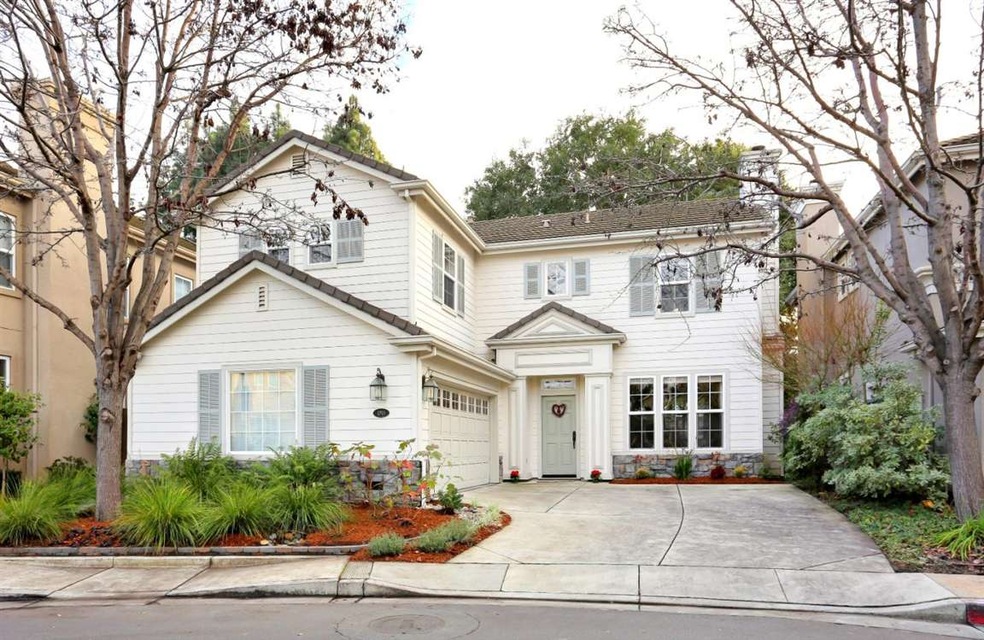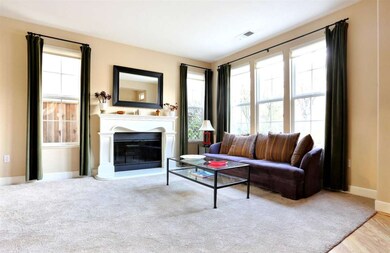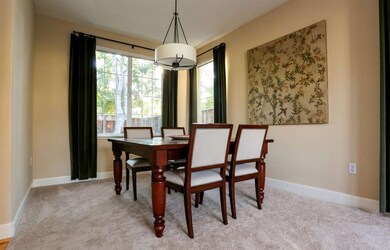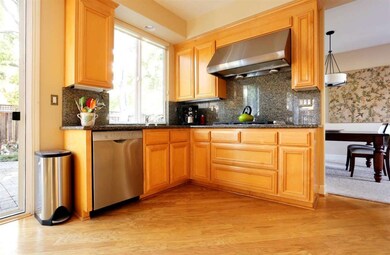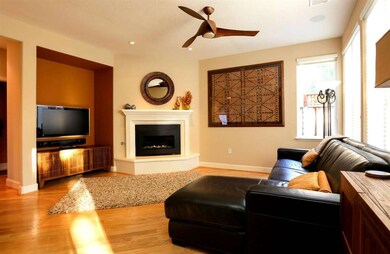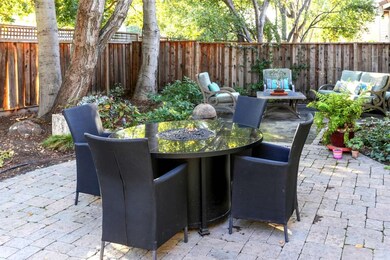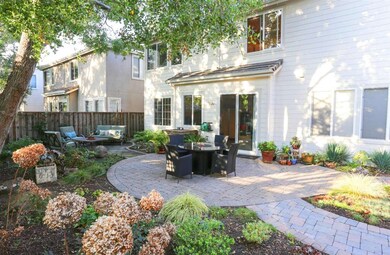
1793 Woodhaven Place Mountain View, CA 94041
Mountain View West NeighborhoodHighlights
- Wood Flooring
- 2 Fireplaces
- Granite Countertops
- Isaac Newton Graham Middle School Rated A-
- High Ceiling
- Double Oven
About This Home
As of December 2020Shoreline West Executive Home in the Heart of Silicon Valley. Move in ready home with many recent upgrades. Professionally landscaped backyard that is perfect for entertaining. 4 bedrooms 2 and 1/2 baths. 4th bedroom next to the master suite is perfect for an office. Bedrooms 2 and 3 share a large Jack and Jill bath. Upgraded lighting throughout the home. New appliances in the kitchen. Close to Castro Street and transportation. Pack your bags and move in, this home is ready to go
Last Agent to Sell the Property
Carla Dimond
Catarra Real Estate Inc. License #01871201 Listed on: 02/11/2015
Last Buyer's Agent
Camille Eder
Coldwell Banker License #01394600

Home Details
Home Type
- Single Family
Est. Annual Taxes
- $28,331
Year Built
- Built in 1999
Lot Details
- 4,574 Sq Ft Lot
- Fenced
- Zoning described as R31
Parking
- 2 Car Garage
- Guest Parking
Home Design
- Slab Foundation
- Wood Frame Construction
Interior Spaces
- 2,183 Sq Ft Home
- 2-Story Property
- Entertainment System
- Wired For Sound
- High Ceiling
- Ceiling Fan
- Skylights
- 2 Fireplaces
- Wood Burning Fireplace
- Gas Fireplace
- Alarm System
- Washer and Dryer
Kitchen
- Open to Family Room
- Double Oven
- Gas Cooktop
- Range Hood
- Microwave
- Dishwasher
- Granite Countertops
- Disposal
Flooring
- Wood
- Carpet
- Stone
- Tile
Bedrooms and Bathrooms
- 4 Bedrooms
- Walk-In Closet
- Jack-and-Jill Bathroom
- Dual Sinks
- Bathtub with Shower
Utilities
- Forced Air Heating and Cooling System
- Community Sewer or Septic
- Cable TV Available
Community Details
- Property has a Home Owners Association
- Association fees include common area electricity, common area gas, insurance - common area, maintenance - common area
- Woodhaven Place Association
- Built by Woodhaven Place
- The community has rules related to parking rules
- Rental Restrictions
Listing and Financial Details
- Assessor Parcel Number 154-35-044
Ownership History
Purchase Details
Home Financials for this Owner
Home Financials are based on the most recent Mortgage that was taken out on this home.Purchase Details
Purchase Details
Home Financials for this Owner
Home Financials are based on the most recent Mortgage that was taken out on this home.Purchase Details
Home Financials for this Owner
Home Financials are based on the most recent Mortgage that was taken out on this home.Purchase Details
Purchase Details
Home Financials for this Owner
Home Financials are based on the most recent Mortgage that was taken out on this home.Purchase Details
Home Financials for this Owner
Home Financials are based on the most recent Mortgage that was taken out on this home.Purchase Details
Home Financials for this Owner
Home Financials are based on the most recent Mortgage that was taken out on this home.Purchase Details
Home Financials for this Owner
Home Financials are based on the most recent Mortgage that was taken out on this home.Purchase Details
Home Financials for this Owner
Home Financials are based on the most recent Mortgage that was taken out on this home.Purchase Details
Home Financials for this Owner
Home Financials are based on the most recent Mortgage that was taken out on this home.Similar Homes in Mountain View, CA
Home Values in the Area
Average Home Value in this Area
Purchase History
| Date | Type | Sale Price | Title Company |
|---|---|---|---|
| Grant Deed | $2,280,000 | Chicago Title Company | |
| Interfamily Deed Transfer | -- | None Available | |
| Grant Deed | $1,813,000 | Old Republic Title Co | |
| Grant Deed | $1,100,000 | Old Republic Title Company | |
| Interfamily Deed Transfer | -- | None Available | |
| Interfamily Deed Transfer | -- | Old Republic Title Company | |
| Interfamily Deed Transfer | -- | Old Republic Title Company | |
| Grant Deed | $799,000 | Old Republic Title Company | |
| Interfamily Deed Transfer | -- | North American Title Co | |
| Interfamily Deed Transfer | -- | North American Title Co | |
| Grant Deed | $690,000 | First American Title Guarant |
Mortgage History
| Date | Status | Loan Amount | Loan Type |
|---|---|---|---|
| Open | $1,824,000 | New Conventional | |
| Previous Owner | $200,000 | Credit Line Revolving | |
| Previous Owner | $1,440,000 | Adjustable Rate Mortgage/ARM | |
| Previous Owner | $1,450,400 | Adjustable Rate Mortgage/ARM | |
| Previous Owner | $729,500 | Adjustable Rate Mortgage/ARM | |
| Previous Owner | $390,300 | New Conventional | |
| Previous Owner | $50,000 | Credit Line Revolving | |
| Previous Owner | $396,300 | Purchase Money Mortgage | |
| Previous Owner | $400,000 | No Value Available | |
| Previous Owner | $402,200 | Stand Alone First | |
| Previous Owner | $400,000 | No Value Available |
Property History
| Date | Event | Price | Change | Sq Ft Price |
|---|---|---|---|---|
| 12/01/2020 12/01/20 | Sold | $2,280,000 | +4.7% | $1,044 / Sq Ft |
| 11/01/2020 11/01/20 | Pending | -- | -- | -- |
| 10/26/2020 10/26/20 | For Sale | $2,178,000 | +20.1% | $998 / Sq Ft |
| 03/26/2015 03/26/15 | Sold | $1,813,000 | +1.4% | $831 / Sq Ft |
| 03/04/2015 03/04/15 | Pending | -- | -- | -- |
| 02/11/2015 02/11/15 | For Sale | $1,788,000 | -- | $819 / Sq Ft |
Tax History Compared to Growth
Tax History
| Year | Tax Paid | Tax Assessment Tax Assessment Total Assessment is a certain percentage of the fair market value that is determined by local assessors to be the total taxable value of land and additions on the property. | Land | Improvement |
|---|---|---|---|---|
| 2025 | $28,331 | $2,467,943 | $2,221,149 | $246,794 |
| 2024 | $28,331 | $2,419,553 | $2,177,598 | $241,955 |
| 2023 | $28,041 | $2,372,111 | $2,134,900 | $237,211 |
| 2022 | $27,968 | $2,325,600 | $2,093,040 | $232,560 |
| 2021 | $27,282 | $2,280,000 | $2,052,000 | $228,000 |
| 2020 | $24,074 | $1,992,372 | $1,593,899 | $398,473 |
| 2019 | $23,050 | $1,953,307 | $1,562,647 | $390,660 |
| 2018 | $22,792 | $1,915,007 | $1,532,007 | $383,000 |
| 2017 | $21,840 | $1,877,459 | $1,501,968 | $375,491 |
| 2016 | $21,268 | $1,840,647 | $1,472,518 | $368,129 |
| 2015 | $13,414 | $1,172,600 | $820,821 | $351,779 |
| 2014 | $13,290 | $1,149,632 | $804,743 | $344,889 |
Agents Affiliated with this Home
-
Camille Eder

Seller's Agent in 2020
Camille Eder
Coldwell Banker Realty
(650) 464-4598
1 in this area
39 Total Sales
-
Wen Zhao

Buyer's Agent in 2020
Wen Zhao
Compass
(408) 685-1568
2 in this area
83 Total Sales
-
C
Seller's Agent in 2015
Carla Dimond
Catarra Real Estate Inc.
Map
Source: MLSListings
MLS Number: ML81450377
APN: 154-35-044
- 543 Toft St
- 700 Mariposa Ave
- 1721 California St Unit 2
- 1945 Mount Vernon Ct Unit 1
- 2025 California St Unit 8
- 667 Jay St
- 576 S Rengstorff Ave
- Plan 4 at Amelia
- Plan 7 at Amelia
- Plan 6 at Amelia
- Plan 3BX at Amelia
- Plan 3B at Amelia
- Plan 7B at Amelia
- Plan 4BX at Amelia
- Plan 5B at Amelia
- Plan 4C at Amelia
- Plan 5 at Amelia
- Plan 4CX at Amelia
- Plan 4D at Amelia
- Plan 4B at Amelia
