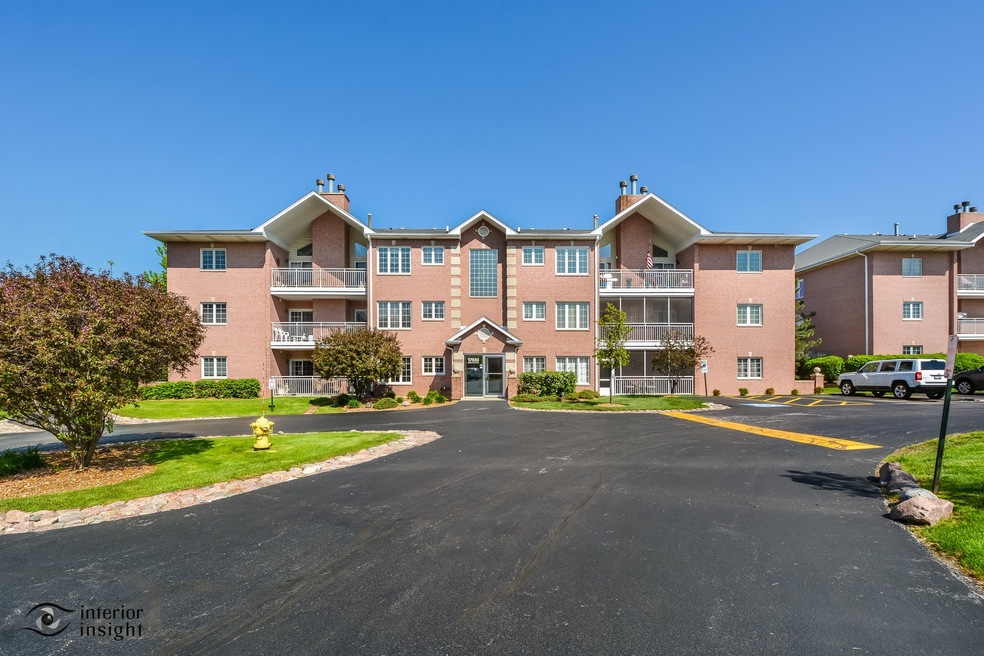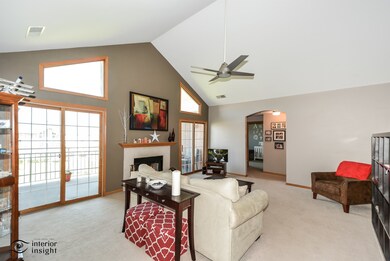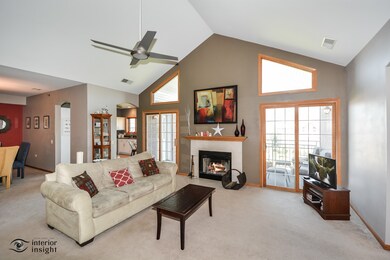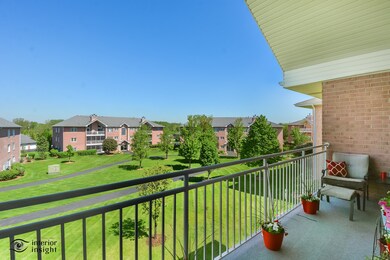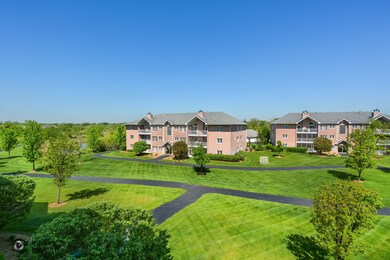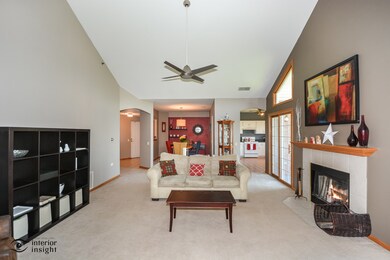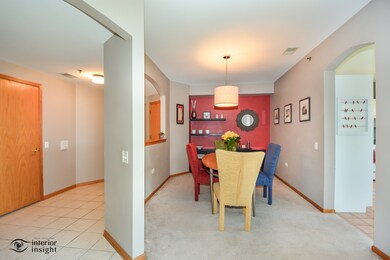
17930 Settlers Pond Way Unit 3-3D Orland Park, IL 60467
Grasslands NeighborhoodHighlights
- Vaulted Ceiling
- Detached Garage
- Forced Air Heating and Cooling System
- Meadow Ridge School Rated A
- Breakfast Bar
- Wood Burning Fireplace
About This Home
As of September 2022Gorgeous Penthouse in Elevator Building. Vaulted Ceilings; Fireplace in Living Room; Separate Dining Room; Large Eat in Kitchen; Courtyard View; Close to Train.
Last Agent to Sell the Property
RE/MAX 1st SERVICE License #471001176 Listed on: 05/18/2018
Last Buyer's Agent
Sean Purcell
Coldwell Banker Realty License #471017093

Property Details
Home Type
- Condominium
Est. Annual Taxes
- $5,906
Year Built
- 2001
HOA Fees
- $225 per month
Parking
- Detached Garage
- Garage Door Opener
- Driveway
- Parking Included in Price
- Garage Is Owned
Home Design
- Brick Exterior Construction
- Slab Foundation
- Asphalt Shingled Roof
Interior Spaces
- Vaulted Ceiling
- Wood Burning Fireplace
- Gas Log Fireplace
Kitchen
- Breakfast Bar
- Oven or Range
- Dishwasher
Bedrooms and Bathrooms
- Primary Bathroom is a Full Bathroom
- Separate Shower
Laundry
- Dryer
- Washer
Utilities
- Forced Air Heating and Cooling System
- Heating System Uses Gas
- Lake Michigan Water
Community Details
- Pets Allowed
Ownership History
Purchase Details
Home Financials for this Owner
Home Financials are based on the most recent Mortgage that was taken out on this home.Purchase Details
Home Financials for this Owner
Home Financials are based on the most recent Mortgage that was taken out on this home.Purchase Details
Home Financials for this Owner
Home Financials are based on the most recent Mortgage that was taken out on this home.Purchase Details
Home Financials for this Owner
Home Financials are based on the most recent Mortgage that was taken out on this home.Purchase Details
Purchase Details
Home Financials for this Owner
Home Financials are based on the most recent Mortgage that was taken out on this home.Similar Homes in the area
Home Values in the Area
Average Home Value in this Area
Purchase History
| Date | Type | Sale Price | Title Company |
|---|---|---|---|
| Warranty Deed | $262,000 | Chicago Title | |
| Warranty Deed | $185,000 | Fidelity National Title | |
| Interfamily Deed Transfer | -- | Citywide Title Corporation | |
| Interfamily Deed Transfer | $85,000 | None Available | |
| Deed | -- | Attorneys Title Guaranty Fun | |
| Deed | -- | Attorneys Title Guaranty Fun | |
| Deed | $204,000 | Atg | |
| Deed | $169,000 | First American Title |
Mortgage History
| Date | Status | Loan Amount | Loan Type |
|---|---|---|---|
| Open | $196,500 | Balloon | |
| Closed | $196,500 | Balloon | |
| Previous Owner | $65,112 | Unknown | |
| Previous Owner | $112,000 | New Conventional | |
| Previous Owner | $90,000 | Unknown | |
| Previous Owner | $135,100 | No Value Available |
Property History
| Date | Event | Price | Change | Sq Ft Price |
|---|---|---|---|---|
| 09/02/2022 09/02/22 | Sold | $262,000 | +4.8% | $164 / Sq Ft |
| 08/07/2022 08/07/22 | For Sale | $249,900 | -4.6% | $156 / Sq Ft |
| 08/07/2022 08/07/22 | Off Market | $262,000 | -- | -- |
| 08/03/2022 08/03/22 | Pending | -- | -- | -- |
| 08/01/2022 08/01/22 | For Sale | $249,900 | +35.2% | $156 / Sq Ft |
| 07/31/2018 07/31/18 | Sold | $184,900 | 0.0% | $116 / Sq Ft |
| 05/22/2018 05/22/18 | Pending | -- | -- | -- |
| 05/18/2018 05/18/18 | For Sale | $184,900 | -- | $116 / Sq Ft |
Tax History Compared to Growth
Tax History
| Year | Tax Paid | Tax Assessment Tax Assessment Total Assessment is a certain percentage of the fair market value that is determined by local assessors to be the total taxable value of land and additions on the property. | Land | Improvement |
|---|---|---|---|---|
| 2024 | $5,906 | $23,600 | $2,666 | $20,934 |
| 2023 | $4,094 | $23,600 | $2,666 | $20,934 |
| 2022 | $4,094 | $17,089 | $2,190 | $14,899 |
| 2021 | $3,980 | $17,088 | $2,190 | $14,898 |
| 2020 | $3,895 | $17,088 | $2,190 | $14,898 |
| 2019 | $3,570 | $16,436 | $1,999 | $14,437 |
| 2018 | $3,471 | $16,436 | $1,999 | $14,437 |
| 2017 | $3,408 | $16,436 | $1,999 | $14,437 |
| 2016 | $3,441 | $14,828 | $1,809 | $13,019 |
| 2015 | $3,373 | $14,828 | $1,809 | $13,019 |
| 2014 | $3,338 | $14,828 | $1,809 | $13,019 |
| 2013 | $3,311 | $15,479 | $1,809 | $13,670 |
Agents Affiliated with this Home
-
p
Seller's Agent in 2022
phillip King
Century 21 Gust Realty
-

Buyer's Agent in 2022
Anna Krzemien
RE/MAX
(708) 557-1440
3 in this area
155 Total Sales
-

Seller's Agent in 2018
Steve Brashler
RE/MAX
(708) 912-0842
151 Total Sales
-
S
Buyer's Agent in 2018
Sean Purcell
Coldwell Banker Realty
Map
Source: Midwest Real Estate Data (MRED)
MLS Number: MRD09954970
APN: 27-31-404-022-1036
- 11535 Settlers Pond Way Unit 1C
- 17950 Settlers Pond Way Unit 3B
- 11545 Settlers Pond Way Unit 2A
- 18120 Waterside Cir Unit 18120
- 18011 Breckenridge Blvd
- 11656 Lake Shore Dr
- 18143 Waterway Ct
- 11234 Autumn Ridge Dr
- 17730 Brook Hill Dr
- 18242 Breckenridge Blvd
- 11224 Marley Brook Ct
- 11259 Twin Lakes Dr
- 11101 W 179th St
- 11108 Waters Edge Dr
- 9601 W 179th St
- 11110 Waters Edge Dr Unit 2A
- 17824 Bernard Dr Unit 3D
- 17946 Fountain Cir
- 17934 Lennan Brook Ln
- 17758 Bernard Dr Unit 2A
