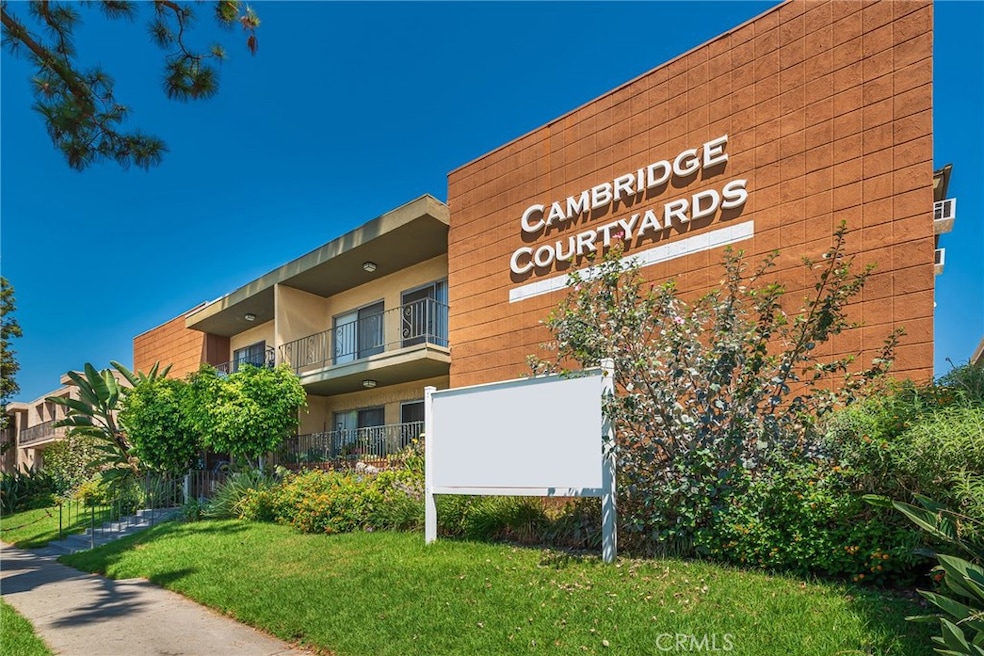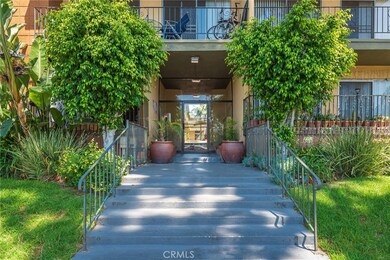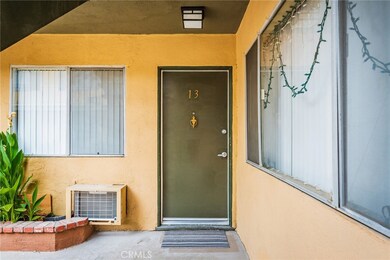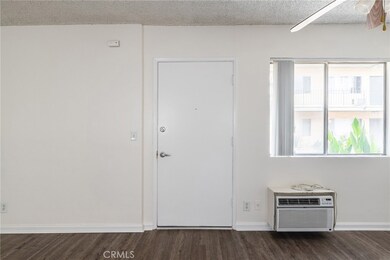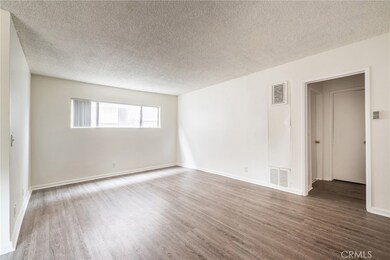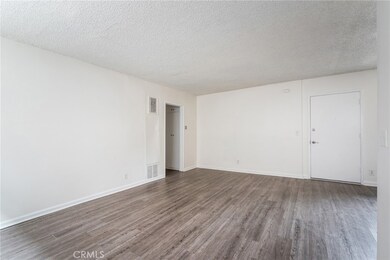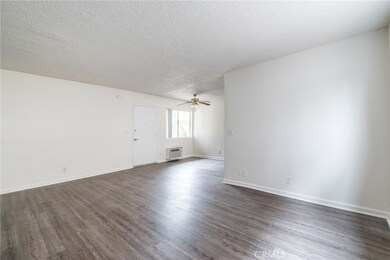17931 Devonshire St Unit 13 Northridge, CA 91325
Granada Hills Neighborhood
1
Bed
1
Bath
675
Sq Ft
0.59
Acres
Highlights
- 0.59 Acre Lot
- No HOA
- Living Room
- Valley Academy of Arts & Sciences Rated A-
- Cooling System Mounted To A Wall/Window
- Laundry Room
About This Home
Located In The Prestigious Cambridge Courtyard * 1 Bedroom / 1 Bathroom1 * 675sqft est. * Laminate Floors * Updated Kitchen With Granite Counters * Community Laundry * 1 Car Parking
Listing Agent
The Art In Real Estate Brokerage Phone: 818-437-2433 License #01722942
Property Details
Home Type
- Multi-Family
Year Built
- Built in 1963
Lot Details
- 0.59 Acre Lot
- Two or More Common Walls
- Density is up to 1 Unit/Acre
Parking
- 1 Car Garage
Home Design
- Apartment
Interior Spaces
- 675 Sq Ft Home
- Living Room
- Laminate Flooring
- Laundry Room
Bedrooms and Bathrooms
- 1 Main Level Bedroom
- 1 Full Bathroom
Utilities
- Cooling System Mounted To A Wall/Window
- Wall Furnace
- Sewer Paid
Listing and Financial Details
- Security Deposit $1,675
- Rent includes gardener
- 12-Month Minimum Lease Term
- Available 5/2/25
- Assessor Parcel Number 2731010020
Community Details
Overview
- No Home Owners Association
- 28 Units
- Not Applicable 105 Subdivision
Amenities
- Laundry Facilities
Map
Source: California Regional Multiple Listing Service (CRMLS)
MLS Number: GD25097893
Nearby Homes
- 17813 Lemarsh St
- 18115 Andrea Cir N Unit 4
- 10532 Zelzah Ave
- 10050 Melinda Way Unit 6
- 10056 Melinda Way Unit 2
- 18120 Andrea Cir S Unit 5
- 17559 Devonshire St
- 18231 San Jose St
- 17530 Lemarsh St
- 18406 Tuba St
- 17456 Hiawatha St
- 17840 Los Alimos St
- 17520 Kingsbury St
- 17735 Kinzie St Unit 108
- 10524 Canby Ave
- 10805 Chimineas Ave
- 17510 Septo St
- 18429 Germain St
- 9819 Etiwanda Ave
- 18535 Mayall St Unit G
