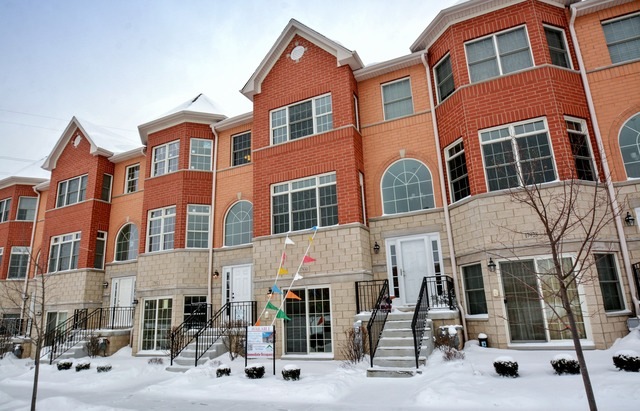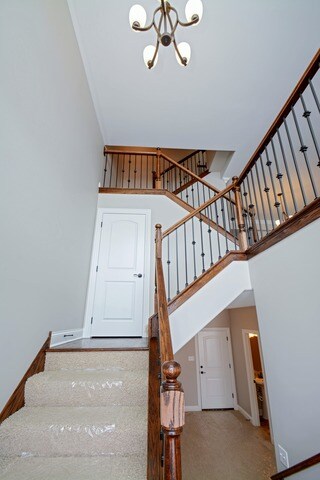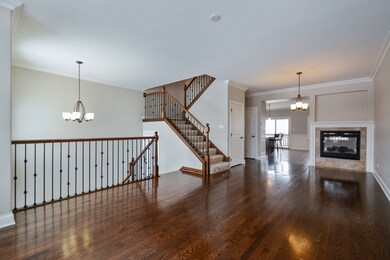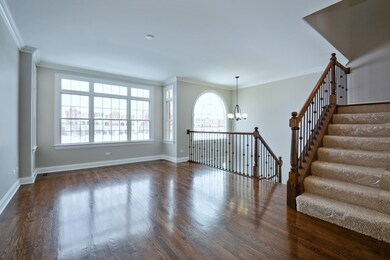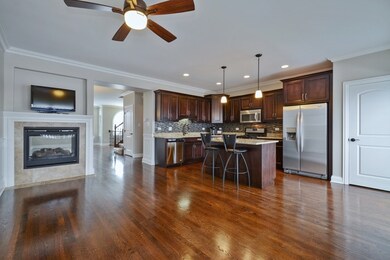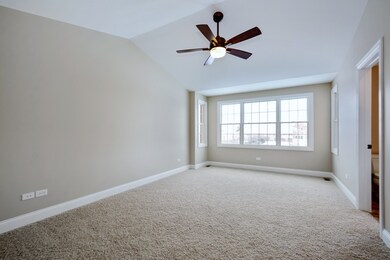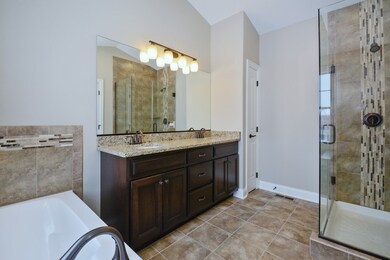
17932 Fountain Cir Orland Park, IL 60467
Grasslands NeighborhoodEstimated Value: $422,000 - $446,000
Highlights
- Landscaped Professionally
- Wetlands Adjacent
- Vaulted Ceiling
- Meadow Ridge School Rated A
- Recreation Room
- Wood Flooring
About This Home
As of May 2016**UNDER CONSTRUCTION-STILL TIME TO SELECT SOME OPTIONS/CUSTOMIZE** This Round Bay Unit Features 9ft Ceilings Main Level & Basement ~ 2-Panel Solid Core Doors ~ 3/4" Hardwood Floors Main Level & Landings ~ Crown Molding Main Level ~ Solid Oak Hand Rails on Staircase ~ Granite Countertops w/Undermount Sinks in Kitchen & Full Baths ~ Kitchen w/Maple Cabinets, Center Island, Whirlpool SS Appliances & Hardwood Floors ~ Family Room w/Dual Sided Fireplace & Wainscoting ~ WIC's in ALL Bedrooms ~ Master Bath-Double Vanity, Granite, Soaker Tub, Separate Tiled Shower w/2 Sided Glass Doors ~ Maintenance Free Balcony w/Views of Wetlands & Park ~ Finished Basement W/Rec Room/Possible 4th Bedroom, Full Bath + Patio Doors to Concrete Patio ~ 2nd Floor Laundry w/Cabinet Base & Upper, Granite Countertop w/Drop In Sink ~ Great Location/Commuters Dream,Close to Metra, I-80 & I-355 ~ Estimated Delivery 45 Days from Contract **PHOTOS ARE OF PREVIOUS MODEL/SOME UPGRADES SHOWN NOT INCLUDED AS STANDARD
Last Agent to Sell the Property
Tammy Kenealy
Coldwell Banker Residential Listed on: 02/08/2016
Townhouse Details
Home Type
- Townhome
Year Built
- 2015
Lot Details
- Wetlands Adjacent
- East or West Exposure
- Landscaped Professionally
HOA Fees
- $150 per month
Parking
- Attached Garage
- Garage Transmitter
- Garage Door Opener
- Driveway
- Parking Included in Price
- Garage Is Owned
Home Design
- Brick Exterior Construction
- Slab Foundation
- Asphalt Shingled Roof
- Stone Siding
Interior Spaces
- Vaulted Ceiling
- Heatilator
- Attached Fireplace Door
- See Through Fireplace
- Recreation Room
- Storage
- Laundry on upper level
- Wood Flooring
- Finished Basement
- Finished Basement Bathroom
Kitchen
- Breakfast Bar
- Walk-In Pantry
- Oven or Range
- Microwave
- Dishwasher
- Stainless Steel Appliances
- Kitchen Island
- Disposal
Bedrooms and Bathrooms
- Walk-In Closet
- Primary Bathroom is a Full Bathroom
- Dual Sinks
- Soaking Tub
- Separate Shower
Home Security
Outdoor Features
- Balcony
- Patio
Location
- Property is near a bus stop
Utilities
- Forced Air Heating and Cooling System
- Heating System Uses Gas
- Lake Michigan Water
- Cable TV Available
Community Details
Pet Policy
- Pets Allowed
Security
- Storm Screens
Ownership History
Purchase Details
Purchase Details
Home Financials for this Owner
Home Financials are based on the most recent Mortgage that was taken out on this home.Similar Homes in the area
Home Values in the Area
Average Home Value in this Area
Purchase History
| Date | Buyer | Sale Price | Title Company |
|---|---|---|---|
| Justyna G Gilka Wilsman And David Keith Wilsm | -- | None Listed On Document | |
| Justyna G Gilka Wilsman And David Keith Wilsm | -- | None Listed On Document | |
| Wilsman David K | $300,000 | Attorneys Title Guaranty Fun |
Mortgage History
| Date | Status | Borrower | Loan Amount |
|---|---|---|---|
| Previous Owner | Wilsman Justyna Gilka | $306,000 | |
| Previous Owner | Wilsman David K | $299,900 |
Property History
| Date | Event | Price | Change | Sq Ft Price |
|---|---|---|---|---|
| 05/02/2016 05/02/16 | Sold | $299,900 | 0.0% | $118 / Sq Ft |
| 04/08/2016 04/08/16 | Off Market | $299,900 | -- | -- |
| 02/14/2016 02/14/16 | Pending | -- | -- | -- |
| 02/08/2016 02/08/16 | For Sale | $300,000 | -- | $118 / Sq Ft |
Tax History Compared to Growth
Tax History
| Year | Tax Paid | Tax Assessment Tax Assessment Total Assessment is a certain percentage of the fair market value that is determined by local assessors to be the total taxable value of land and additions on the property. | Land | Improvement |
|---|---|---|---|---|
| 2024 | -- | $36,600 | $869 | $35,731 |
| 2023 | -- | $37,000 | $869 | $36,131 |
| 2022 | $0 | $26,925 | $1,366 | $25,559 |
| 2021 | $3,728 | $26,924 | $1,366 | $25,558 |
| 2020 | $3,728 | $26,924 | $1,366 | $25,558 |
| 2019 | $0 | $27,547 | $1,242 | $26,305 |
| 2018 | $0 | $27,547 | $1,242 | $26,305 |
| 2017 | $0 | $27,547 | $1,242 | $26,305 |
| 2016 | $0 | $25,817 | $1,117 | $24,700 |
| 2015 | $3,728 | $13,491 | $1,117 | $12,374 |
| 2014 | $983 | $3,611 | $1,117 | $2,494 |
Agents Affiliated with this Home
-
T
Seller's Agent in 2016
Tammy Kenealy
Coldwell Banker Residential
-
Exclusive Agency
E
Buyer's Agent in 2016
Exclusive Agency
NON MEMBER
(630) 955-0353
Map
Source: Midwest Real Estate Data (MRED)
MLS Number: MRD09134252
APN: 27-32-302-045-0000
- 9601 W 179th St
- 10935 California Ct Unit 185
- 11004 Haley Ct
- 18038 Buckingham Dr
- 18030 Delaware Ct Unit 100
- 18014 Idaho Ct
- 17828 Massachusetts Ct Unit 34
- 17932 Alaska Ct Unit 21
- 10957 New Mexico Ct Unit 161
- 18140 Buckingham Dr
- 11110 Waters Edge Dr Unit 4D
- 11108 Waters Edge Dr
- 17740 New Hampshire Ct Unit 12
- 11143 Wisconsin Ct Unit 3D
- 10958 New Mexico Ct Unit 166
- 17740 Washington Ct Unit 249
- 10812 Andrea Dr
- 17844 Columbus Ct Unit 25
- 11380 179th St
- 10726 Voss Dr Unit 1
- 17932 Fountain Cir
- 17934 Fountain Cir
- 17930 Fountain Cir
- 17936 Fountain Cir
- 17928 Fountain Cir
- 17938 Fountain Cir
- 17926 Fountain Cir
- 17940 Fountain Cir
- 17944 Fountain Cir
- 17946 Fountain Cir
- 17948 Fountain Cir
- 17950 Fountain Cir
- 17952 Fountain Cir
- 17954 Fountain Cir
- 17954 Fountain Cir Unit 25
- 17956 Fountain Cir Unit 19
- 17956 Fountain Cir
- 17958 Fountain Cir
- 17960 Fountain Cir
- 17933 Fountain Cir
