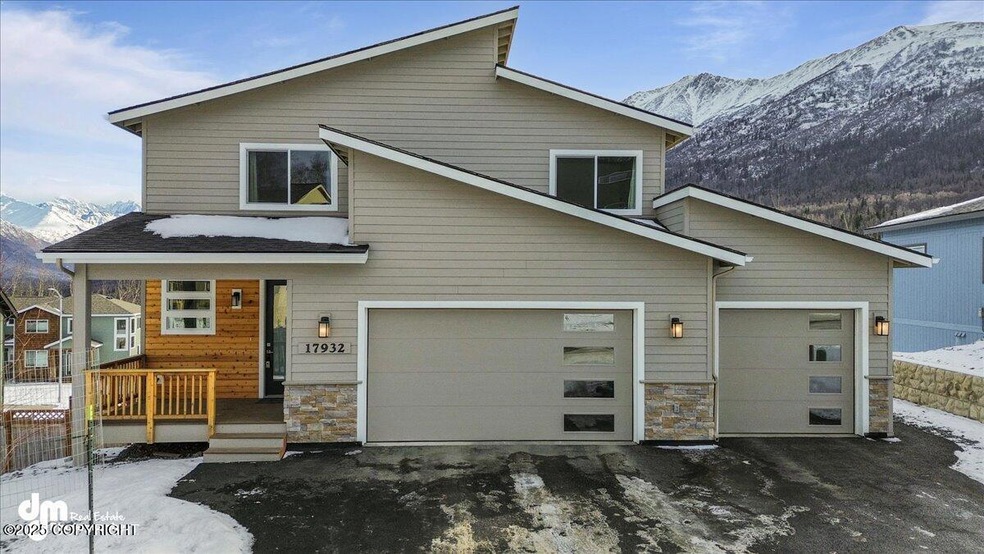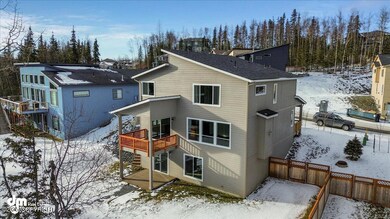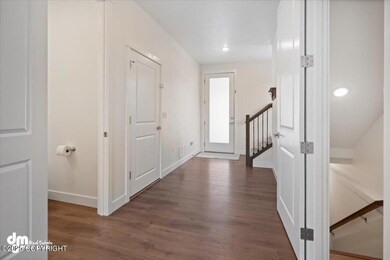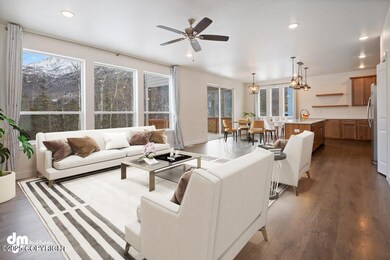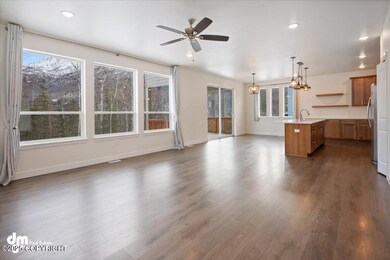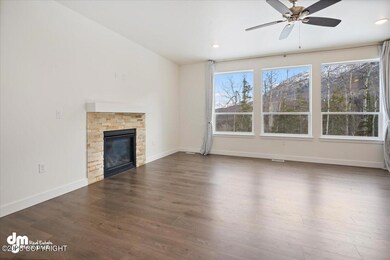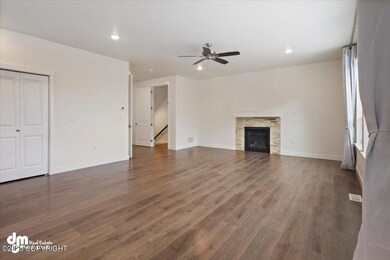Like New Hultquist Home w/Upgrades Galore in Desirable Eagle Pointe! Light & Bright Home w/ ER Valley/Chugach Mtn Views. Open Kit/Dining/Living Concept w/Chic Design Features. Fully Finished Walk-Out Basement w/Kitchen- Perfect MIL/Guest/College Suite. Extra 840 sf U/F Storage Area. Beautiful Upper Level Primary Suite w/ VIEWS, Barn Door to WIC & Private Ensuite. LVP, Tasteful Fixtures, See MORE.5 Star Plus Energy Rated
Trex Decking
2-Panel Doors
Latch Handles
Rocker Switches
Tall Ceilings & Wide Hallways
On Demand Water Heater
Main Level- Spacious Entry w/Powder Bathroom & Garage Access;
Generous Living Room w/Cozy Gas FP; Dining Area w/ Door to Upper Back Deck (Deck w/BBQ Gas Stub Out!)- Wall of Windows Highlight Mountain Views! Kitchen Boasts 42" Hickory Cabinets (Soft Close Drawers & Cabs(, Floating Shelves, Pantry, Quartz Counters & Large Center Island, Subway Tiled Backsplash, SS Induction Cooktop, SS Beko Dishwasher, SS Frigidaire Gallery Refrigerator, Extra Deep Sink, LG Microwave
Oversize 3-Car Garage w/Mandoor, Hot/Cold Water Spigot, Heated, Pulley and Wall Mounts for Storage
Upper Level- Primary Bedroom w/STUNNING Mtn Views, Barn Door to Walk-In Closet through to Private Ensuite w/Dual Sinks, Stand Alone Soaking Tub, Granite Counters; 3 Additional Bedrooms & Full Bathroom
Lower Level- Separate Heat Zone, Laundry Area w/Storage, 840 SF Storage Room (unfinished), Large Versatile Rec Room w/Custom Built-In King Murphy Bed, Walk-In Closet, Full Bathroom, Kitchen w/42" Maple Cabinets, Evica Vented 5- Burner Range, Quartz Counters, Microwave. Sliding Door to Backyard- Covered Deck/Patio.
Beautifully Landscaped Yard, Fire Pit, Built-In Stairs to Lower Yard Area for Easy Access

