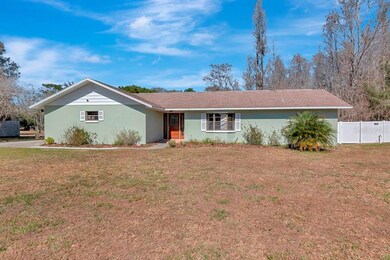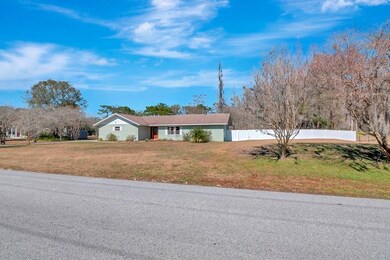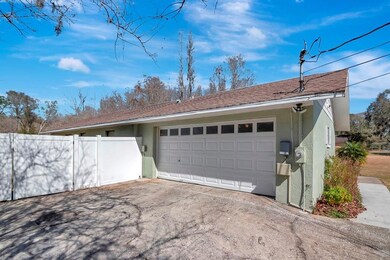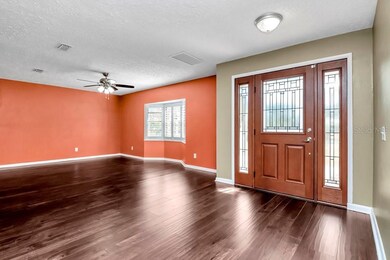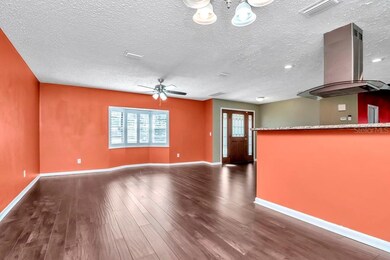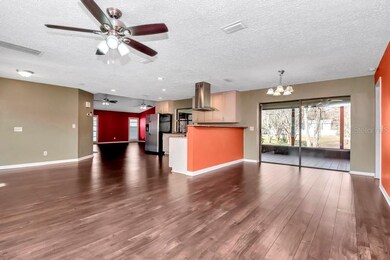
17933 Eagle Ln Lutz, FL 33558
Odessa NeighborhoodHighlights
- 1 Acre Lot
- Open Floorplan
- Stone Countertops
- Sunlake High School Rated A-
- Vaulted Ceiling
- No HOA
About This Home
As of July 2023If you are looking for a country living then look no further! Come see this beautiful 3 bedroom 2 bathroom ranch-style home that sits just under an acre in the highly sought-after neighborhood of Sierra Pines. If peace and tranquility are what you are looking for then this house is for you! Enjoy your morning cup of coffee on the screened-in lanai as you watch deer, owls, hawks, and other wildlife. Stainless steel appliances, granite countertops, an open floor plan, and a walk-in shower are just a few of the many highlights. Located in an A-rated school district and 30 minutes or less from Tampa International Airport, Downtown Tampa, Raymond James Stadium, and much more! Do not miss out on your opportunity to own this home and schedule your showing today!
Last Agent to Sell the Property
SMITH & ASSOCIATES REAL ESTATE License #3478346 Listed on: 02/11/2022

Home Details
Home Type
- Single Family
Est. Annual Taxes
- $2,777
Year Built
- Built in 1987
Lot Details
- 1 Acre Lot
- South Facing Home
- Vinyl Fence
- Chain Link Fence
- Oversized Lot
- Property is zoned AR1
Parking
- 2 Car Attached Garage
Home Design
- Slab Foundation
- Shingle Roof
- Block Exterior
Interior Spaces
- 2,002 Sq Ft Home
- 1-Story Property
- Open Floorplan
- Vaulted Ceiling
- Ceiling Fan
- Shutters
- Sliding Doors
- Family Room Off Kitchen
Kitchen
- Cooktop<<rangeHoodToken>>
- Recirculated Exhaust Fan
- Dishwasher
- Stone Countertops
- Disposal
Flooring
- Laminate
- Ceramic Tile
Bedrooms and Bathrooms
- 3 Bedrooms
- Walk-In Closet
- 2 Full Bathrooms
Laundry
- Laundry in Garage
- Dryer
- Washer
Home Security
- Closed Circuit Camera
- Fire and Smoke Detector
Outdoor Features
- Covered patio or porch
Schools
- Bexley Elementary School
- Charles S. Rushe Middle School
- Sunlake High School
Utilities
- Central Heating and Cooling System
- Thermostat
- Water Filtration System
- Well
- Electric Water Heater
- Water Softener
- Septic Tank
- Cable TV Available
Community Details
- No Home Owners Association
- Sierra Pines Sub Subdivision
Listing and Financial Details
- Down Payment Assistance Available
- Homestead Exemption
- Visit Down Payment Resource Website
- Tax Lot 63
- Assessor Parcel Number 18-26-32-001.0-000.00-063.0
Ownership History
Purchase Details
Home Financials for this Owner
Home Financials are based on the most recent Mortgage that was taken out on this home.Purchase Details
Home Financials for this Owner
Home Financials are based on the most recent Mortgage that was taken out on this home.Purchase Details
Similar Homes in Lutz, FL
Home Values in the Area
Average Home Value in this Area
Purchase History
| Date | Type | Sale Price | Title Company |
|---|---|---|---|
| Warranty Deed | $282,000 | Island Title Svcs Inc | |
| Special Warranty Deed | $18,500 | Attorney | |
| Deed | $100 | -- |
Mortgage History
| Date | Status | Loan Amount | Loan Type |
|---|---|---|---|
| Previous Owner | $447,350 | Balloon | |
| Previous Owner | $225,600 | New Conventional | |
| Previous Owner | $397,500 | Reverse Mortgage Home Equity Conversion Mortgage |
Property History
| Date | Event | Price | Change | Sq Ft Price |
|---|---|---|---|---|
| 07/03/2025 07/03/25 | Price Changed | $749,999 | -6.2% | $298 / Sq Ft |
| 05/27/2025 05/27/25 | Price Changed | $799,900 | -1.9% | $317 / Sq Ft |
| 05/15/2025 05/15/25 | For Sale | $814,999 | +66.2% | $323 / Sq Ft |
| 07/21/2023 07/21/23 | Sold | $490,500 | -0.9% | $245 / Sq Ft |
| 06/26/2023 06/26/23 | Pending | -- | -- | -- |
| 06/22/2023 06/22/23 | For Sale | $495,000 | 0.0% | $247 / Sq Ft |
| 06/08/2023 06/08/23 | Pending | -- | -- | -- |
| 06/03/2023 06/03/23 | For Sale | $495,000 | +22.2% | $247 / Sq Ft |
| 03/24/2022 03/24/22 | Sold | $405,000 | 0.0% | $202 / Sq Ft |
| 02/14/2022 02/14/22 | Pending | -- | -- | -- |
| 02/11/2022 02/11/22 | For Sale | $405,000 | +43.6% | $202 / Sq Ft |
| 03/30/2018 03/30/18 | Sold | $282,000 | -4.4% | $141 / Sq Ft |
| 02/26/2018 02/26/18 | Pending | -- | -- | -- |
| 12/26/2017 12/26/17 | Price Changed | $295,000 | -1.3% | $147 / Sq Ft |
| 10/16/2017 10/16/17 | Price Changed | $299,000 | -5.0% | $149 / Sq Ft |
| 08/16/2017 08/16/17 | Price Changed | $314,900 | -3.1% | $157 / Sq Ft |
| 07/22/2017 07/22/17 | For Sale | $324,900 | +75.2% | $162 / Sq Ft |
| 06/02/2017 06/02/17 | Off Market | $185,400 | -- | -- |
| 03/03/2017 03/03/17 | Sold | $185,400 | +14.4% | $93 / Sq Ft |
| 02/15/2017 02/15/17 | Pending | -- | -- | -- |
| 01/26/2017 01/26/17 | For Sale | $162,000 | -- | $81 / Sq Ft |
Tax History Compared to Growth
Tax History
| Year | Tax Paid | Tax Assessment Tax Assessment Total Assessment is a certain percentage of the fair market value that is determined by local assessors to be the total taxable value of land and additions on the property. | Land | Improvement |
|---|---|---|---|---|
| 2024 | $3,744 | $249,689 | -- | -- |
| 2023 | $6,054 | $347,262 | $73,526 | $273,736 |
| 2022 | $2,834 | $209,900 | $0 | $0 |
| 2021 | $2,778 | $203,790 | $38,482 | $165,308 |
| 2020 | $2,731 | $200,980 | $38,482 | $162,498 |
| 2019 | $2,681 | $196,463 | $0 | $0 |
| 2018 | $3,641 | $215,003 | $38,482 | $176,521 |
| 2017 | $3,485 | $201,433 | $36,146 | $165,287 |
| 2016 | $3,370 | $194,115 | $36,146 | $157,969 |
| 2015 | $1,191 | $102,776 | $0 | $0 |
| 2014 | $1,153 | $163,446 | $31,807 | $131,639 |
Agents Affiliated with this Home
-
Oniel Rubio Rodriguez
O
Seller's Agent in 2025
Oniel Rubio Rodriguez
LANTES REALTY GROUP LLC
(727) 614-6741
3 Total Sales
-
Mildret Perez Velazquez

Seller Co-Listing Agent in 2025
Mildret Perez Velazquez
LANTES REALTY GROUP LLC
(561) 232-7098
14 Total Sales
-
Talia Nunno
T
Seller's Agent in 2023
Talia Nunno
BHHS FLORIDA PROPERTIES GROUP
(813) 739-5700
2 in this area
12 Total Sales
-
Dixon Phillips
D
Seller's Agent in 2022
Dixon Phillips
SMITH & ASSOCIATES REAL ESTATE
(727) 992-1104
1 in this area
17 Total Sales
-
Booker Pickett

Seller's Agent in 2018
Booker Pickett
COLDWELL BANKER PICKETT FENCES REALTY
(813) 390-8228
23 Total Sales
-
S
Buyer's Agent in 2018
Sarah Null
Map
Source: Stellar MLS
MLS Number: T3354945
APN: 32-26-18-0010-00000-0630
- 1120 Country Ln
- 18125 Roseate Dr
- XXXX Eagle Ln
- 19418 Morden Blush Dr
- 4503 Lace Cascade Ct
- 1426 Sierra Pines Blvd
- 19505 Morden Blush Dr
- 19410 French Lace Dr
- 5519 Reflections Blvd
- 5507 Garden Arbor Dr
- 19307 Wind Dancer St
- 4709 Corsage Dr
- 4702 Corsage Dr
- 19412 Heritage Harbor Pkwy
- 19309 Seacove Dr
- 1570 Fox Grape Loop
- 19227 Garden Quilt Cir
- 1601 Fox Grape Loop
- 1192 Multiflora Loop
- 1760 Fox Grape Loop

