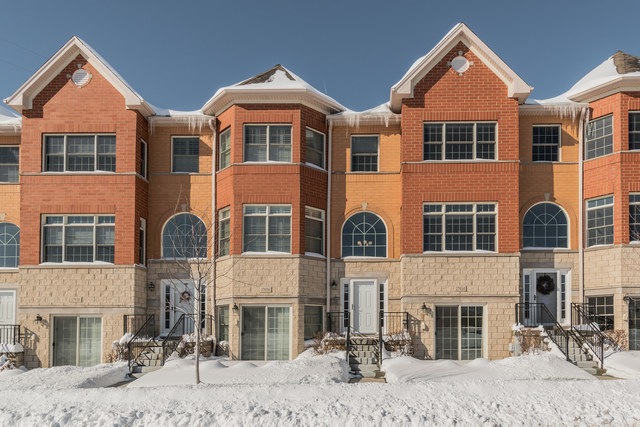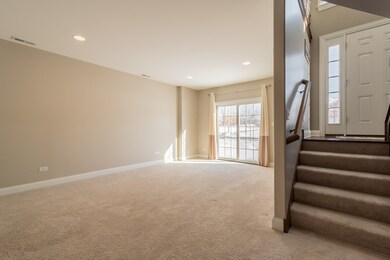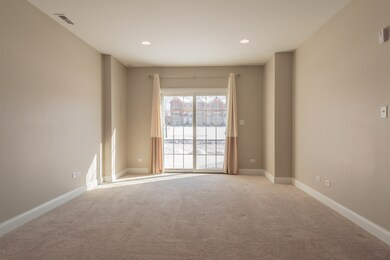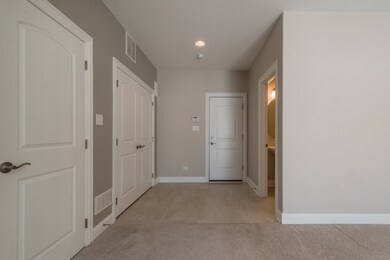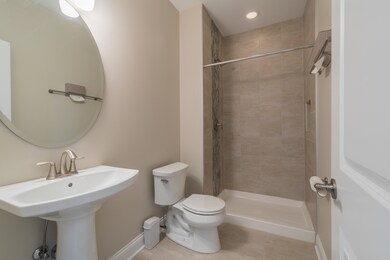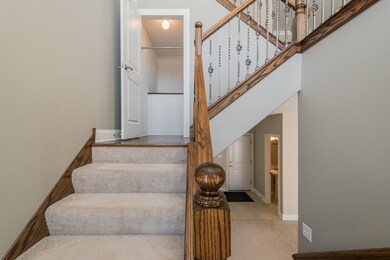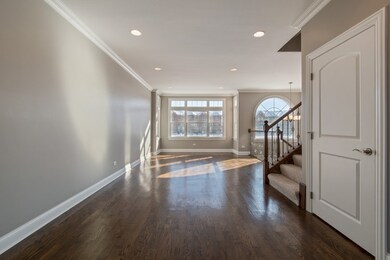
17934 Fountain Cir Orland Park, IL 60467
Grasslands NeighborhoodEstimated Value: $422,000 - $446,000
Highlights
- Double Shower
- Vaulted Ceiling
- Attached Garage
- Meadow Ridge School Rated A
- Stainless Steel Appliances
- Soaking Tub
About This Home
As of July 2018Beautifully detailed and upgraded, this brand new 3 story townhome is the one you'll want to call your own! Abundant natural light, gleaming wood floors, open flowing design w/spacious rooms, recessed lighting in high ceilings (some w/crown molding) and a double sided fireplace between the Kitchen & Living Room are just a few of this home's special offerings. An entertainer's dream home, other features include: Expansive granite Kitchen counters plus breakfast bar island under pendant lighting, elegant panel molding under chair rails, generous balcony off the Kitchen via French style sliding doors & lovely Guest Bedrooms (top floor) w/upgraded granite Guest Bath. The 3rd Level Master Suite is your own private retreat boasting vaulted ceiling w/stunning chandelier, large walk in closet and luxury ensuite Bath with long granite double vanity, stand alone double tile shower with solid glass door, soaker tub & linen closet. Convenient 3rd Floor Laundry Rm. Exquisite Home! Great Location!
Last Agent to Sell the Property
Taylor Street Realty License #471018580 Listed on: 02/15/2018
Townhouse Details
Home Type
- Townhome
Est. Annual Taxes
- $7,300
Year Built
- 2014
Lot Details
- 1,263
HOA Fees
- $200 per month
Parking
- Attached Garage
- Garage Transmitter
- Garage Door Opener
- Parking Included in Price
Home Design
- Brick Exterior Construction
- Asphalt Shingled Roof
Interior Spaces
- Vaulted Ceiling
Kitchen
- Oven or Range
- Microwave
- Dishwasher
- Stainless Steel Appliances
- Kitchen Island
- Disposal
Bedrooms and Bathrooms
- Primary Bathroom is a Full Bathroom
- Dual Sinks
- Soaking Tub
- Double Shower
Laundry
- Dryer
- Washer
Utilities
- Forced Air Heating and Cooling System
- Heating System Uses Gas
Community Details
Amenities
- Common Area
Pet Policy
- Pets Allowed
Ownership History
Purchase Details
Purchase Details
Home Financials for this Owner
Home Financials are based on the most recent Mortgage that was taken out on this home.Purchase Details
Home Financials for this Owner
Home Financials are based on the most recent Mortgage that was taken out on this home.Similar Homes in the area
Home Values in the Area
Average Home Value in this Area
Purchase History
| Date | Buyer | Sale Price | Title Company |
|---|---|---|---|
| Washington Earnest | -- | Attorney | |
| Washington Earnest L | $325,000 | Chicago Title | |
| Gurgone Philip | $320,000 | Attorneys Title Guaranty Fun |
Mortgage History
| Date | Status | Borrower | Loan Amount |
|---|---|---|---|
| Open | Washington Earnest L | $302,000 | |
| Closed | Washington Earnest L | $299,250 | |
| Previous Owner | Gurgone Philip | $287,910 |
Property History
| Date | Event | Price | Change | Sq Ft Price |
|---|---|---|---|---|
| 07/06/2018 07/06/18 | Sold | $325,000 | -3.6% | $127 / Sq Ft |
| 04/12/2018 04/12/18 | Pending | -- | -- | -- |
| 02/15/2018 02/15/18 | For Sale | $337,000 | -- | $132 / Sq Ft |
Tax History Compared to Growth
Tax History
| Year | Tax Paid | Tax Assessment Tax Assessment Total Assessment is a certain percentage of the fair market value that is determined by local assessors to be the total taxable value of land and additions on the property. | Land | Improvement |
|---|---|---|---|---|
| 2024 | $7,300 | $36,600 | $869 | $35,731 |
| 2023 | $7,300 | $37,000 | $869 | $36,131 |
| 2022 | $7,300 | $30,525 | $1,366 | $29,159 |
| 2021 | $7,097 | $30,524 | $1,366 | $29,158 |
| 2020 | $7,636 | $30,524 | $1,366 | $29,158 |
| 2019 | $8,371 | $30,499 | $1,242 | $29,257 |
| 2018 | $6,491 | $30,499 | $1,242 | $29,257 |
| 2017 | $7,077 | $30,499 | $1,242 | $29,257 |
| 2016 | $6,507 | $25,817 | $1,117 | $24,700 |
| 2015 | $7,135 | $25,817 | $1,117 | $24,700 |
| 2014 | $983 | $3,611 | $1,117 | $2,494 |
Agents Affiliated with this Home
-
Joseph Diaz

Seller's Agent in 2018
Joseph Diaz
Taylor Street Realty
(815) 955-1398
100 Total Sales
-
Sheila Hoppenrath

Buyer's Agent in 2018
Sheila Hoppenrath
Coldwell Banker Realty
(708) 289-5270
28 Total Sales
Map
Source: Midwest Real Estate Data (MRED)
MLS Number: MRD09859476
APN: 27-32-302-046-0000
- 9601 W 179th St
- 10935 California Ct Unit 185
- 11004 Haley Ct
- 18038 Buckingham Dr
- 18030 Delaware Ct Unit 100
- 18014 Idaho Ct
- 17828 Massachusetts Ct Unit 34
- 17932 Alaska Ct Unit 21
- 10957 New Mexico Ct Unit 161
- 18140 Buckingham Dr
- 11110 Waters Edge Dr Unit 4D
- 11108 Waters Edge Dr
- 17740 New Hampshire Ct Unit 12
- 11143 Wisconsin Ct Unit 3D
- 10958 New Mexico Ct Unit 166
- 17740 Washington Ct Unit 249
- 10812 Andrea Dr
- 17844 Columbus Ct Unit 25
- 11380 179th St
- 10726 Voss Dr Unit 1
- 17934 Fountain Cir
- 17932 Fountain Cir
- 17936 Fountain Cir
- 17930 Fountain Cir
- 17938 Fountain Cir
- 17928 Fountain Cir
- 17940 Fountain Cir
- 17926 Fountain Cir
- 17944 Fountain Cir
- 17946 Fountain Cir
- 17948 Fountain Cir
- 17950 Fountain Cir
- 17952 Fountain Cir
- 17954 Fountain Cir
- 17954 Fountain Cir Unit 25
- 17956 Fountain Cir Unit 19
- 17956 Fountain Cir
- 17958 Fountain Cir
- 17960 Fountain Cir
- 17962 Fountain Cir
