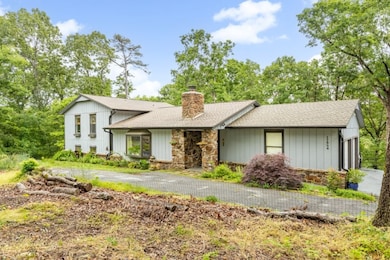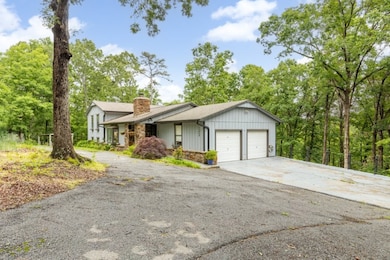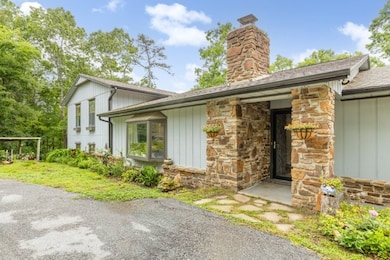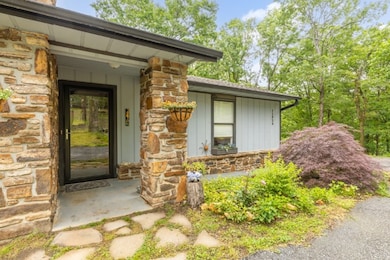17934 Timberlake Trail Rogers, AR 72756
Estimated payment $2,883/month
Highlights
- RV Access or Parking
- Community Lake
- Living Room with Fireplace
- Eastside Elementary School Rated A
- Wood Burning Stove
- Wooded Lot
About This Home
This well-maintained split-level home sits on 2.71 acres with several upgrades. In 2022; new roof, new hot water heater, updated back deck/porch area, new insulation blown into the attic, kitchen plumbing has been replaced, and the septic system has been pumped and serviced. New HVAC system installed in 2024. The living room boasts a huge stone fireplace that has recently been cleaned and serviced and also a large bay window allowing ample natural light. The lower split has been updated which also features a wood stove, a kitchenette, and a remodeled half bathroom. The eat-in kitchen and main suite both have exterior doors leading to the multi-level updated decking. This home is approximately 10 minutes from downtown Rogers, 5 mins from Beaver Lake access, and 4 mins to Hobbs State Park!
Listing Agent
Lindsey & Assoc Inc Branch Brokerage Phone: 479-636-2200 License #SA00082476 Listed on: 05/21/2025
Home Details
Home Type
- Single Family
Est. Annual Taxes
- $2,464
Year Built
- Built in 1984
Lot Details
- 2.71 Acre Lot
- Rural Setting
- Southwest Facing Home
- Partially Fenced Property
- Chain Link Fence
- Sloped Lot
- Wooded Lot
Home Design
- Traditional Architecture
- Frame Construction
- Shingle Roof
- Architectural Shingle Roof
Interior Spaces
- 2,232 Sq Ft Home
- 3-Story Property
- Built-In Features
- Ceiling Fan
- Skylights
- Wood Burning Stove
- Wood Burning Fireplace
- Double Pane Windows
- Blinds
- Living Room with Fireplace
- 2 Fireplaces
- Storage
- Washer and Dryer Hookup
- Laminate Flooring
- Basement
- Crawl Space
- Fire and Smoke Detector
- Attic
Kitchen
- Eat-In Kitchen
- Electric Oven
- Electric Cooktop
- Dishwasher
- Tile Countertops
- Disposal
Bedrooms and Bathrooms
- 4 Bedrooms
- Walk-In Closet
Parking
- 2 Car Attached Garage
- Garage Door Opener
- RV Access or Parking
Outdoor Features
- Balcony
- Enclosed Patio or Porch
- Outdoor Storage
Utilities
- Central Heating and Cooling System
- Electric Water Heater
- Septic Tank
- Cable TV Available
Community Details
- Timber Lake Estates Rurban Subdivision
- Community Lake
Listing and Financial Details
- Tax Lot 36
Map
Home Values in the Area
Average Home Value in this Area
Tax History
| Year | Tax Paid | Tax Assessment Tax Assessment Total Assessment is a certain percentage of the fair market value that is determined by local assessors to be the total taxable value of land and additions on the property. | Land | Improvement |
|---|---|---|---|---|
| 2024 | $2,324 | $75,321 | $10,840 | $64,481 |
| 2023 | $2,324 | $48,310 | $3,250 | $45,060 |
| 2022 | $1,720 | $48,310 | $3,250 | $45,060 |
| 2021 | $1,619 | $48,310 | $3,250 | $45,060 |
| 2020 | $1,526 | $36,840 | $2,820 | $34,020 |
| 2019 | $1,526 | $36,840 | $2,820 | $34,020 |
| 2018 | $1,551 | $36,840 | $2,820 | $34,020 |
| 2017 | $1,269 | $36,840 | $2,820 | $34,020 |
| 2016 | $1,269 | $36,840 | $2,820 | $34,020 |
| 2015 | $1,537 | $31,950 | $1,730 | $30,220 |
| 2014 | $1,187 | $31,950 | $1,730 | $30,220 |
Property History
| Date | Event | Price | Change | Sq Ft Price |
|---|---|---|---|---|
| 09/19/2025 09/19/25 | Pending | -- | -- | -- |
| 08/05/2025 08/05/25 | Price Changed | $505,000 | -5.6% | $226 / Sq Ft |
| 07/21/2025 07/21/25 | Price Changed | $535,000 | -0.9% | $240 / Sq Ft |
| 05/21/2025 05/21/25 | For Sale | $540,000 | +33.4% | $242 / Sq Ft |
| 05/06/2022 05/06/22 | Sold | $404,925 | -4.0% | $181 / Sq Ft |
| 04/07/2022 04/07/22 | Pending | -- | -- | -- |
| 03/24/2022 03/24/22 | For Sale | $422,000 | +151.2% | $189 / Sq Ft |
| 11/19/2012 11/19/12 | Sold | $168,000 | -6.1% | $75 / Sq Ft |
| 10/20/2012 10/20/12 | Pending | -- | -- | -- |
| 05/14/2012 05/14/12 | For Sale | $179,000 | -- | $80 / Sq Ft |
Purchase History
| Date | Type | Sale Price | Title Company |
|---|---|---|---|
| Warranty Deed | $168,000 | Pci Advance Title Llc | |
| Warranty Deed | $150,000 | None Available | |
| Warranty Deed | $222,000 | First National Title Company | |
| Warranty Deed | -- | -- | |
| Warranty Deed | -- | -- | |
| Deed | -- | -- | |
| Warranty Deed | $96,000 | -- | |
| Deed | -- | -- | |
| Warranty Deed | $70,000 | -- | |
| Quit Claim Deed | -- | -- |
Mortgage History
| Date | Status | Loan Amount | Loan Type |
|---|---|---|---|
| Open | $171,428 | New Conventional | |
| Previous Owner | $152,000 | Purchase Money Mortgage |
Source: Northwest Arkansas Board of REALTORS®
MLS Number: 1308709
APN: 15-10070-000
- Lot 33 Canyon Village Rd
- 8252 Hickory Tree Ln
- 0 Canyon Village Rd
- 17877 E Highway 12
- 17943 Antler Ridge
- 17391 Wild Turkey Ridge
- 17278 Timberlake Trail
- 8354 Hopper Rd
- 17364 E Highway 12
- 18312 Roth Ridge Rd
- Lot 72 Village Rd
- 17270 E Highway 12
- 18936 Pinecrest Trail
- 6 Rivercliff Rd
- 18960 Coppermine Rd
- Lot 3 Cedar Terrace
- 0 Lakeshore Dr
- 8271 S Lakeshore Dr
- Lot 5 Cedar Terrace
- 16642 Cypress Ln







