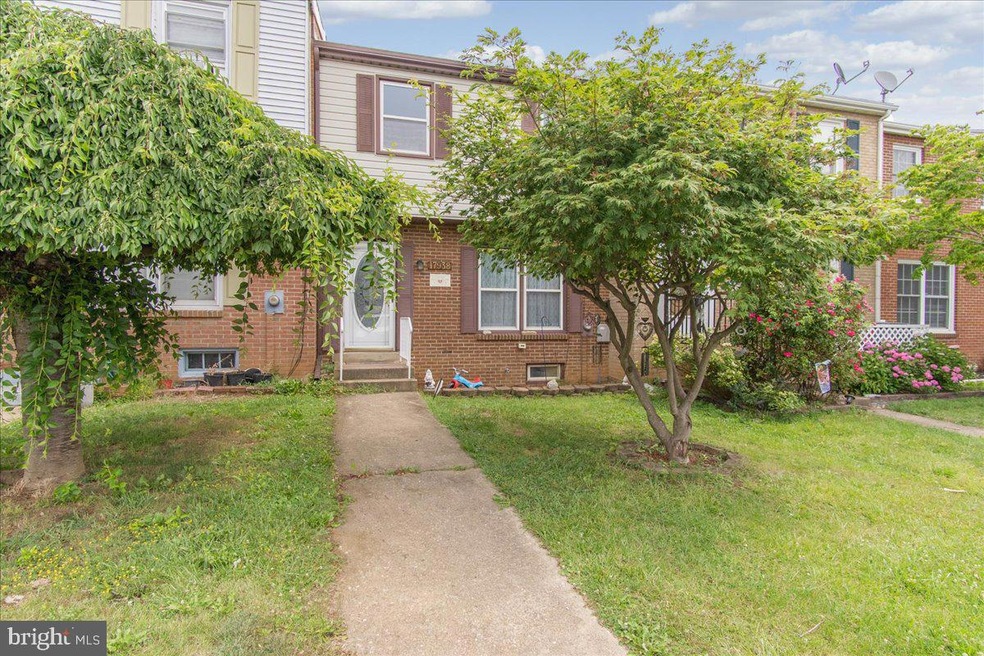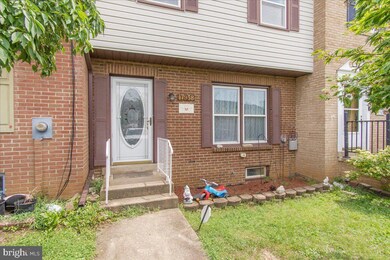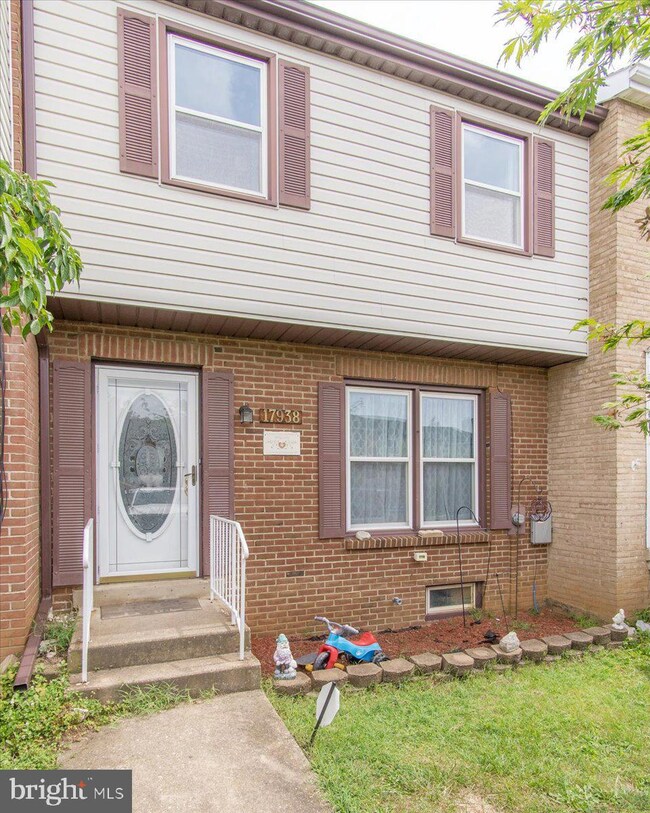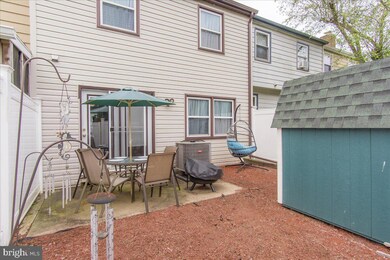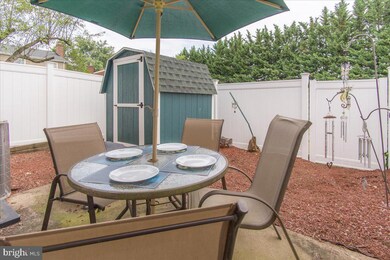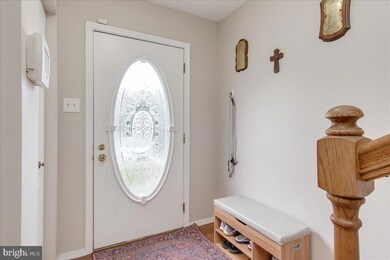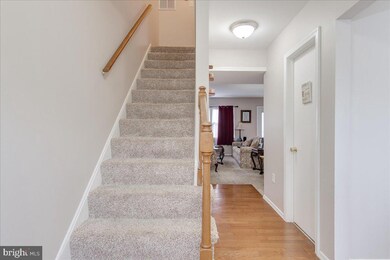
17938 Hickory Ln Hagerstown, MD 21740
Halfway NeighborhoodHighlights
- View of Trees or Woods
- Recreation Room
- Wood Flooring
- Colonial Architecture
- Traditional Floor Plan
- Den
About This Home
As of August 2024This 2-story townhome offers a convenient location with easy access to both I-70 & I-81. The townhome backs to open common area and offers a privacy fenced rear yard, concrete patio and storage shed.
Step through the front entry door and you'll find a spacious foyer complete with hardwood floors, access to a coat closet, half bath and views of the dining room and living room. The adjacent dining room features hardwood floors and can seat 6 comfortably. The updated galley kitchen offers granite counters, white cabinets, all appliances, and LED countertop lighting. This equipped kitchen offers plenty of counter space to spread out when baking or cooking.
Just beyond the kitchen you'll find the homes spacious living room measuring 18 x 19, featuring wall-to-wall carpet and sliding glass doors to the rear patio and fenced yard. The owner is including the electric fireplace that is a central point of this room.
On the second floor you'll find three bedrooms and two full bathrooms. The primary bedroom features two full size closets, carpet and access to a private bath with walk-in shower. The hall bath offers a floating vanity, tile floors and a tub/shower combo with tile surround.
The lower level of the home offers two large rooms that could function as a rec room and home office or storage area. There is a separate utility closet and laundry room in the lower level as well. Offering over 1900 finished square feet space, you'll want to check out this townhome right away.
Last Agent to Sell the Property
Century 21 Market Professionals License #RMR001220 Listed on: 06/26/2024

Townhouse Details
Home Type
- Townhome
Est. Annual Taxes
- $1,555
Year Built
- Built in 1974
Lot Details
- 1,670 Sq Ft Lot
- Backs To Open Common Area
- South Facing Home
- Privacy Fence
- Wood Fence
- Back Yard Fenced
- Property is in very good condition
Property Views
- Woods
- Garden
- Limited
Home Design
- Colonial Architecture
- Brick Exterior Construction
- Block Foundation
- Shingle Roof
- Vinyl Siding
Interior Spaces
- Property has 2 Levels
- Traditional Floor Plan
- Window Screens
- Sliding Doors
- Entrance Foyer
- Living Room
- Formal Dining Room
- Den
- Recreation Room
Kitchen
- Galley Kitchen
- Electric Oven or Range
- Built-In Microwave
- Dishwasher
- Disposal
Flooring
- Wood
- Carpet
- Ceramic Tile
Bedrooms and Bathrooms
- 3 Bedrooms
- En-Suite Primary Bedroom
- En-Suite Bathroom
- Bathtub with Shower
Laundry
- Laundry Room
- Electric Dryer
- Washer
Partially Finished Basement
- Basement Fills Entire Space Under The House
- Connecting Stairway
- Laundry in Basement
Home Security
Parking
- 2 Parking Spaces
- Paved Parking
- Parking Lot
- Parking Space Conveys
Outdoor Features
- Patio
- Exterior Lighting
- Shed
Location
- Suburban Location
Schools
- Lincolnshire Elementary School
- Springfield Middle School
- Williamsport High School
Utilities
- Central Air
- Heat Pump System
- Vented Exhaust Fan
- 200+ Amp Service
- Electric Water Heater
Listing and Financial Details
- Tax Lot F3
- Assessor Parcel Number 2226017122
Community Details
Overview
- Property has a Home Owners Association
- Oak Ridge Towne Home Owners Association Inc HOA
Security
- Storm Doors
- Fire and Smoke Detector
Ownership History
Purchase Details
Home Financials for this Owner
Home Financials are based on the most recent Mortgage that was taken out on this home.Purchase Details
Home Financials for this Owner
Home Financials are based on the most recent Mortgage that was taken out on this home.Purchase Details
Purchase Details
Home Financials for this Owner
Home Financials are based on the most recent Mortgage that was taken out on this home.Similar Homes in Hagerstown, MD
Home Values in the Area
Average Home Value in this Area
Purchase History
| Date | Type | Sale Price | Title Company |
|---|---|---|---|
| Deed | $250,000 | Conestoga Title | |
| Deed | $140,000 | Olde Towne Title Inc | |
| Deed | $80,000 | Premier Settlements & Title | |
| Deed | $47,900 | -- |
Mortgage History
| Date | Status | Loan Amount | Loan Type |
|---|---|---|---|
| Open | $242,500 | New Conventional | |
| Previous Owner | $35,000 | Credit Line Revolving | |
| Previous Owner | $107,586 | Stand Alone Second | |
| Previous Owner | $47,900 | No Value Available |
Property History
| Date | Event | Price | Change | Sq Ft Price |
|---|---|---|---|---|
| 08/30/2024 08/30/24 | Sold | $250,000 | 0.0% | $142 / Sq Ft |
| 07/16/2024 07/16/24 | Pending | -- | -- | -- |
| 07/12/2024 07/12/24 | Price Changed | $249,900 | -3.8% | $142 / Sq Ft |
| 06/26/2024 06/26/24 | For Sale | $259,900 | +85.6% | $148 / Sq Ft |
| 04/15/2019 04/15/19 | Sold | $140,000 | -9.7% | $80 / Sq Ft |
| 03/30/2019 03/30/19 | Pending | -- | -- | -- |
| 03/01/2019 03/01/19 | For Sale | $155,000 | -- | $88 / Sq Ft |
Tax History Compared to Growth
Tax History
| Year | Tax Paid | Tax Assessment Tax Assessment Total Assessment is a certain percentage of the fair market value that is determined by local assessors to be the total taxable value of land and additions on the property. | Land | Improvement |
|---|---|---|---|---|
| 2024 | $1,540 | $162,767 | $0 | $0 |
| 2023 | $1,467 | $149,533 | $0 | $0 |
| 2022 | $1,384 | $136,300 | $35,000 | $101,300 |
| 2021 | $1,343 | $129,267 | $0 | $0 |
| 2020 | $1,278 | $122,233 | $0 | $0 |
| 2019 | $1,221 | $115,200 | $35,000 | $80,200 |
| 2018 | $1,396 | $115,200 | $35,000 | $80,200 |
| 2017 | $1,296 | $115,200 | $0 | $0 |
| 2016 | -- | $122,300 | $0 | $0 |
| 2015 | -- | $118,000 | $0 | $0 |
| 2014 | $1,282 | $113,700 | $0 | $0 |
Agents Affiliated with this Home
-
Michael Draper

Seller's Agent in 2024
Michael Draper
Century 21 Market Professionals
(301) 671-4663
3 in this area
86 Total Sales
-
Nicole Aliev

Buyer's Agent in 2024
Nicole Aliev
Charis Realty Group
(301) 305-5169
1 in this area
54 Total Sales
-
Alice Guy

Seller's Agent in 2019
Alice Guy
Real Estate Innovations
(717) 977-9031
6 in this area
204 Total Sales
-
Jennifer Peiffer

Buyer's Agent in 2019
Jennifer Peiffer
Century 21 Market Professionals
(301) 331-4781
31 Total Sales
Map
Source: Bright MLS
MLS Number: MDWA2022844
APN: 26-017122
- 18011 Oak Ridge Dr
- 17817 Greentree Ln
- 17923 Golf View Dr
- 17915 Sand Wedge Dr
- 17755 Halfway Blvd
- 657 Armstrong Ave
- 661 Armstrong Ave
- 669 Armstrong Ave
- 11133 Glenside Ave
- 660 Armstrong Ave
- 672 Armstrong Ave
- 1227 Moller Ave
- 17815 Sherman Ave
- 10801 Rosewood Dr
- 3 W Oak Ridge Dr
- 1112 Virginia Ave
- 17608 Forest Glen Cir
- 17527 Virginia Ave
- 11015 Lincoln Ave
- 1106 S Potomac St
