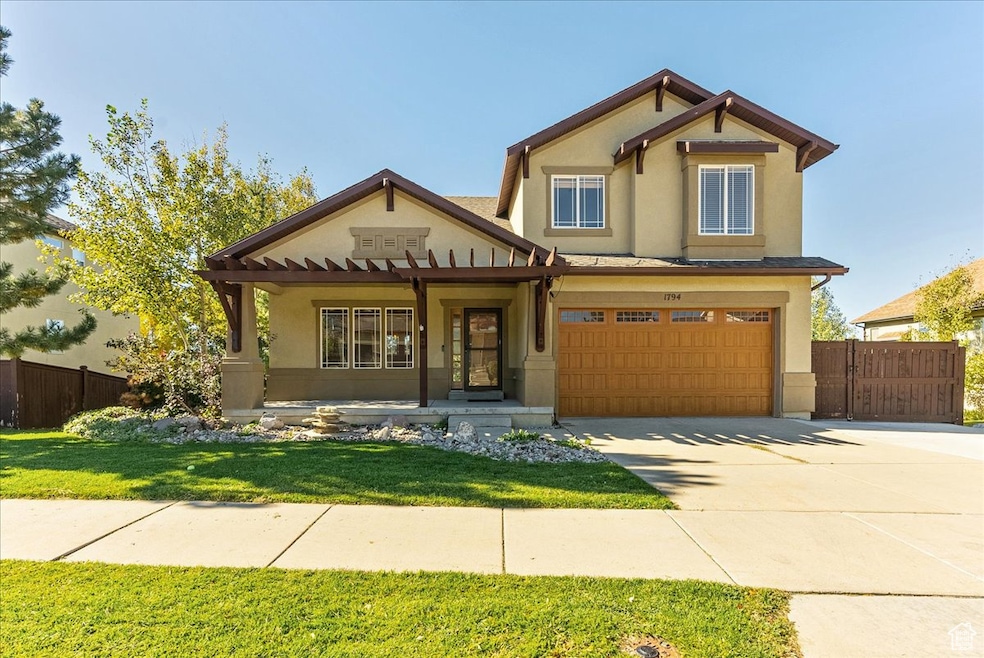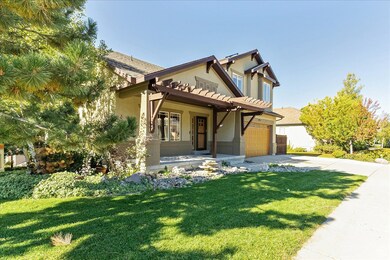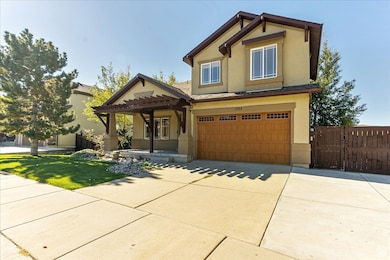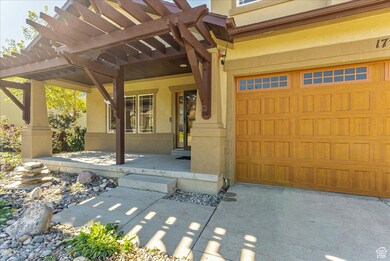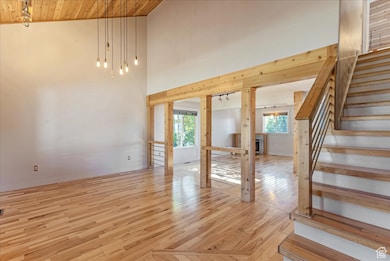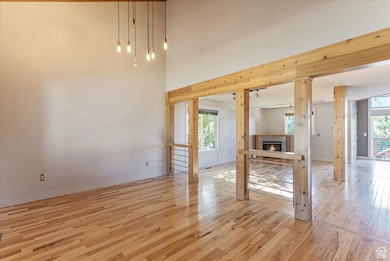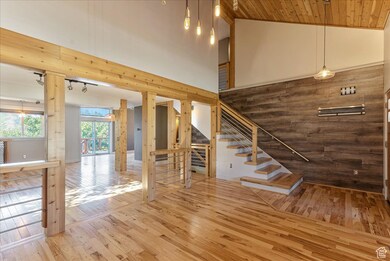
1794 E Longbranch Dr Draper, UT 84020
Estimated payment $4,859/month
Highlights
- Second Kitchen
- Spa
- Solar Power System
- Lone Peak High School Rated A-
- RV or Boat Parking
- Waterfall on Lot
About This Home
1794 Longbranch Drive is in the Suncrest neighborhood of Draper, Utah. This home was built in 2004 and remodeled to echo the Craftsman style, with custom hickory hardwood floors, cedar woodwork, handmade lighting, and tongue and groove cedar ceilings. Add to that - a custom gourmet kitchen with stainless steel appliances, maple and glass cabinets, a commercial 6-burner gas range and stainless hood vent, 36-inch stainless apron sink, and concrete counters. Smart thermostat, smart lock, motion activated lights in garage, insulated garage door, exterior power box, and solar panels, EV charging port, and fire suppression. The ceilings soar to two stories in the open kitchen and dining area with a loft above for your home office or reading nook. A second kitchen was recently added to the lower level near the walk-out access to the backyard. Custom tile Euro glass shower, double vanity, jetted tub. The yard is artfully landscaped with two water features and a custom workshop/shed. Enjoy entertaining on the second-level deck with views to die for. The HOA amenities have everything you could imagine playgrounds, swimming pool, hot tub, clubhouse to host your next party or reunion, basketball, tennis, and even seasonal events like BBQs and pancake breakfasts and more.
Listing Agent
KW Park City Keller Williams Real Estate License #5482853 Listed on: 06/11/2025

Home Details
Home Type
- Single Family
Est. Annual Taxes
- $3,275
Year Built
- Built in 2004
Lot Details
- 8,276 Sq Ft Lot
- Creek or Stream
- Partially Fenced Property
- Landscaped
- Sloped Lot
- Mature Trees
- Pine Trees
- Property is zoned Single-Family
HOA Fees
- $152 Monthly HOA Fees
Parking
- 2 Car Attached Garage
- 4 Open Parking Spaces
- RV or Boat Parking
Property Views
- Lake
- Mountain
- Valley
Home Design
- Stucco
Interior Spaces
- 3,141 Sq Ft Home
- 3-Story Property
- Vaulted Ceiling
- Ceiling Fan
- Gas Log Fireplace
- Double Pane Windows
- Shades
- Blinds
- French Doors
- Smart Doorbell
- Den
- Walk-Out Basement
- Smart Thermostat
- Washer
Kitchen
- Second Kitchen
- Gas Oven
- Built-In Range
- Range Hood
- Microwave
- Disposal
Flooring
- Wood
- Carpet
- Slate Flooring
Bedrooms and Bathrooms
- 5 Bedrooms
- Walk-In Closet
- Hydromassage or Jetted Bathtub
- Bathtub With Separate Shower Stall
Eco-Friendly Details
- Solar Power System
- Solar owned by seller
- Sprinkler System
Outdoor Features
- Spa
- Covered patio or porch
- Waterfall on Lot
- Storage Shed
- Outbuilding
Additional Homes
- Accessory Dwelling Unit (ADU)
Schools
- Ridgeline Elementary School
- Timberline Middle School
- Lone Peak High School
Utilities
- Forced Air Heating and Cooling System
- Natural Gas Connected
Listing and Financial Details
- Assessor Parcel Number 48-275-0253
Community Details
Overview
- Association fees include cable TV
- Suncrest HOA, Phone Number (801) 572-1233
- Suncrest Subdivision
Amenities
- Community Fire Pit
- Community Barbecue Grill
- Picnic Area
- Clubhouse
Recreation
- Community Playground
- Community Pool
- Horse Trails
- Hiking Trails
- Bike Trail
Map
Home Values in the Area
Average Home Value in this Area
Tax History
| Year | Tax Paid | Tax Assessment Tax Assessment Total Assessment is a certain percentage of the fair market value that is determined by local assessors to be the total taxable value of land and additions on the property. | Land | Improvement |
|---|---|---|---|---|
| 2024 | $3,275 | $343,310 | $0 | $0 |
| 2023 | $3,136 | $354,255 | $0 | $0 |
| 2022 | $3,555 | $391,710 | $0 | $0 |
| 2021 | $3,021 | $521,400 | $160,900 | $360,500 |
| 2020 | $2,706 | $456,200 | $128,700 | $327,500 |
| 2019 | $2,560 | $447,800 | $128,700 | $319,100 |
| 2018 | $2,144 | $356,000 | $119,300 | $236,700 |
| 2017 | $2,039 | $180,125 | $0 | $0 |
| 2016 | $2,058 | $170,445 | $0 | $0 |
| 2015 | $2,117 | $165,275 | $0 | $0 |
| 2014 | $1,983 | $161,810 | $0 | $0 |
Property History
| Date | Event | Price | Change | Sq Ft Price |
|---|---|---|---|---|
| 06/23/2025 06/23/25 | For Sale | $799,000 | 0.0% | $254 / Sq Ft |
| 06/14/2025 06/14/25 | Pending | -- | -- | -- |
| 06/11/2025 06/11/25 | For Sale | $799,000 | -- | $254 / Sq Ft |
Purchase History
| Date | Type | Sale Price | Title Company |
|---|---|---|---|
| Warranty Deed | -- | Cottonwood Title Ins Agcy In | |
| Warranty Deed | -- | First American Title | |
| Interfamily Deed Transfer | -- | Monument Title Ins Inc | |
| Special Warranty Deed | -- | Century Title |
Mortgage History
| Date | Status | Loan Amount | Loan Type |
|---|---|---|---|
| Open | $440,000 | New Conventional | |
| Previous Owner | $396,000 | Adjustable Rate Mortgage/ARM | |
| Previous Owner | $27,500 | Unknown | |
| Previous Owner | $294,300 | New Conventional | |
| Previous Owner | $302,000 | Unknown | |
| Previous Owner | $16,800 | Unknown | |
| Previous Owner | $294,000 | New Conventional | |
| Previous Owner | $76,457 | Unknown |
Similar Homes in Draper, UT
Source: UtahRealEstate.com
MLS Number: 2091377
APN: 48-275-0253
- 1794 E Longbranch Dr
- 1804 E Longbranch Ct
- 15146 S Walnut Grove Dr
- 15140 S Auburn Ridge Ln
- 15095 Alder Glen Ln
- 1628 E Lone Oak Dr
- 1639 E Lone Oak Dr
- 1945 E Heather Oaks Ct
- 1920 Aspen Leaf Place
- 15224 S Tall Woods Dr
- 1523 E Deer Ridge Dr
- 15229 S Tall Woods Dr
- 1487 E Deer Ridge Dr
- 1562 Granite Brook Ct
- 1492 E Meadow Bluff Ln Unit 48
- 1463 Meadow Bluff Ln Unit 66
- 1515 E Bluff Point Dr
- 14849 S Saddle Leaf Ct
- 14825 S Meadow Oak Ct
- 14820 S Shadow Grove Ct
