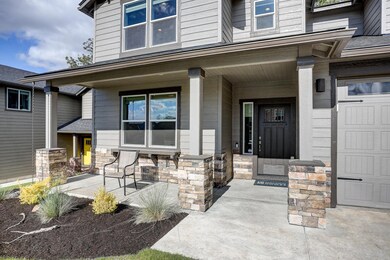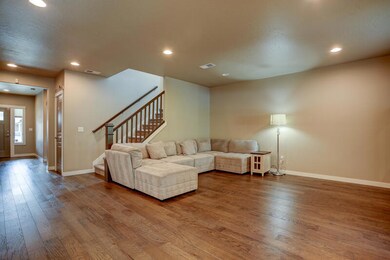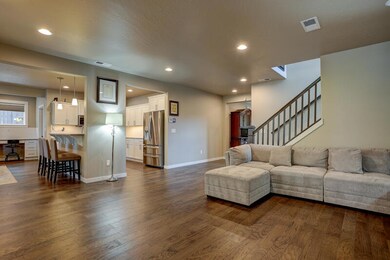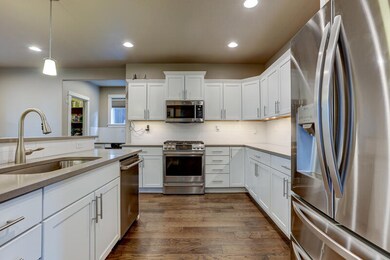
1794 NE Janice Way Bend, OR 97701
Mountain View NeighborhoodHighlights
- Northwest Architecture
- Wood Flooring
- Great Room with Fireplace
- Juniper Elementary School Rated A-
- Loft
- Solid Surface Countertops
About This Home
As of June 2021Light + bright, open concept home with a great room connecting to dining and kitchen areas and leading out to a beautiful, covered patio that overlooks a fenced backyard. Main level features one bedroom and bathroom, second level features a spacious loft, 2 bedrooms, and the master suite. Interior features include a beautiful kitchen with quality slab quartz counter tops and Stainless-Steel appliances, Hardwood floors, and carpet. Upstairs bonus room offers peekaboo views of the mountains. Exterior features include a spacious back patio - perfect for entertaining - and mature trees for privacy. This lovely home is priced to sell. Make an appointment today.
Last Agent to Sell the Property
Denise Whitney
Team Birtola High Desert License #201107078 Listed on: 05/21/2021
Home Details
Home Type
- Single Family
Est. Annual Taxes
- $4,410
Year Built
- Built in 2018
Lot Details
- 5,663 Sq Ft Lot
- Fenced
- Landscaped
- Sprinklers on Timer
- Property is zoned RS, RS
Parking
- 2 Car Attached Garage
- Garage Door Opener
Home Design
- Northwest Architecture
- Stem Wall Foundation
- Frame Construction
- Composition Roof
- Double Stud Wall
Interior Spaces
- 3,015 Sq Ft Home
- 2-Story Property
- Gas Fireplace
- Double Pane Windows
- Low Emissivity Windows
- Vinyl Clad Windows
- Great Room with Fireplace
- Loft
- Neighborhood Views
- Laundry Room
Kitchen
- Eat-In Kitchen
- Breakfast Bar
- <<doubleOvenToken>>
- Range<<rangeHoodToken>>
- <<microwave>>
- Dishwasher
- Kitchen Island
- Solid Surface Countertops
- Disposal
Flooring
- Wood
- Carpet
- Tile
Bedrooms and Bathrooms
- 4 Bedrooms
- Linen Closet
- Walk-In Closet
- 3 Full Bathrooms
- Double Vanity
- Soaking Tub
- <<tubWithShowerToken>>
Home Security
- Carbon Monoxide Detectors
- Fire and Smoke Detector
Outdoor Features
- Patio
Schools
- Juniper Elementary School
- Pilot Butte Middle School
- Mountain View Sr High School
Utilities
- Forced Air Zoned Heating and Cooling System
- Heating System Uses Natural Gas
- Water Heater
Community Details
- No Home Owners Association
- Leehaven Subdivision
Listing and Financial Details
- Exclusions: Owner's Personal Property, W/D & W/D Combo
- Tax Lot 54
- Assessor Parcel Number 276201
Ownership History
Purchase Details
Home Financials for this Owner
Home Financials are based on the most recent Mortgage that was taken out on this home.Purchase Details
Home Financials for this Owner
Home Financials are based on the most recent Mortgage that was taken out on this home.Similar Homes in Bend, OR
Home Values in the Area
Average Home Value in this Area
Purchase History
| Date | Type | Sale Price | Title Company |
|---|---|---|---|
| Warranty Deed | $725,000 | Western Title & Escrow | |
| Special Warranty Deed | $514,990 | Amerititle |
Mortgage History
| Date | Status | Loan Amount | Loan Type |
|---|---|---|---|
| Open | $536,500 | New Conventional | |
| Previous Owner | $411,992 | New Conventional |
Property History
| Date | Event | Price | Change | Sq Ft Price |
|---|---|---|---|---|
| 06/25/2021 06/25/21 | Sold | $725,000 | -8.9% | $240 / Sq Ft |
| 05/30/2021 05/30/21 | Pending | -- | -- | -- |
| 05/21/2021 05/21/21 | For Sale | $795,900 | +54.5% | $264 / Sq Ft |
| 08/26/2019 08/26/19 | Sold | $514,990 | -6.4% | $174 / Sq Ft |
| 08/08/2019 08/08/19 | Pending | -- | -- | -- |
| 11/25/2018 11/25/18 | For Sale | $549,990 | -- | $185 / Sq Ft |
Tax History Compared to Growth
Tax History
| Year | Tax Paid | Tax Assessment Tax Assessment Total Assessment is a certain percentage of the fair market value that is determined by local assessors to be the total taxable value of land and additions on the property. | Land | Improvement |
|---|---|---|---|---|
| 2024 | $5,366 | $320,490 | -- | -- |
| 2023 | $4,974 | $311,160 | $0 | $0 |
| 2022 | $4,641 | $293,310 | $0 | $0 |
| 2021 | $4,648 | $284,770 | $0 | $0 |
| 2020 | $4,410 | $284,770 | $0 | $0 |
| 2019 | $3,431 | $221,250 | $0 | $0 |
| 2018 | $816 | $52,550 | $0 | $0 |
Agents Affiliated with this Home
-
D
Seller's Agent in 2021
Denise Whitney
Team Birtola High Desert
-
Andrew Ellis

Seller Co-Listing Agent in 2021
Andrew Ellis
Team Birtola High Desert
(541) 588-0843
25 in this area
409 Total Sales
-
Karl Berg
K
Buyer's Agent in 2021
Karl Berg
Stellar Realty Northwest
(541) 508-3148
3 in this area
101 Total Sales
-
C
Buyer Co-Listing Agent in 2021
Cindy Berg-Wagner
Stellar Realty Northwest
-
LINDSAY KLAASSEN
L
Seller's Agent in 2019
LINDSAY KLAASSEN
New Home Star Oregon, LLC
(503) 679-4080
72 Total Sales
Map
Source: Oregon Datashare
MLS Number: 220123247
APN: 276201
- 1869 NE Moonglow Way
- 1687 NE Lotus Dr
- 1801 NE Purcell Blvd Unit 16
- 1672 NE Meadow Ln
- 1407 NE Lucinda Ct
- 1767 NE Lotus Dr Unit 1 and 2
- 2025 NE Neil Way
- 2327 NE Moonlight Dr
- 1965 NE Cobble Creek Ave
- 1622 NE Parkridge Dr
- 1280 NE Purcell (-1330) Bl
- 1072 NE Parkview Ct
- 1980 NE Jackson Ave
- 2550 NE Cordata Place
- 2523 NE Purcell Blvd
- 2406 NE Victor Place
- 1065 NE Purcell Blvd
- 2546 NE Purcell Blvd
- 2720 NE Flower Ct
- 1850 NE Berg Way






