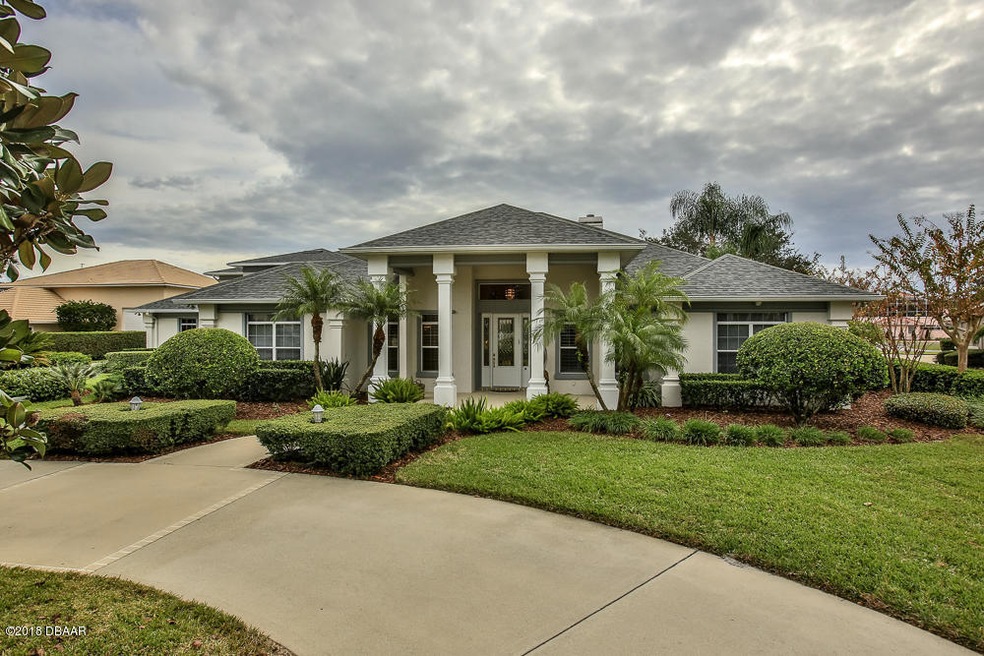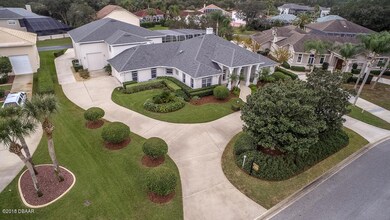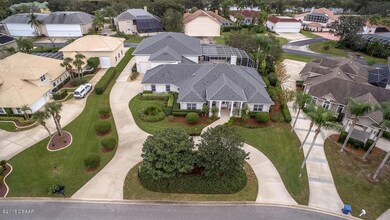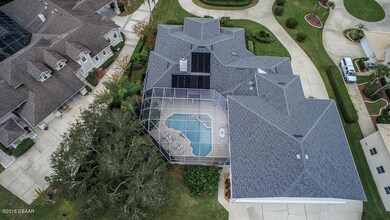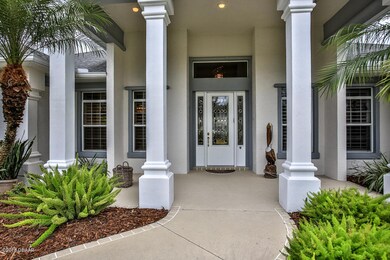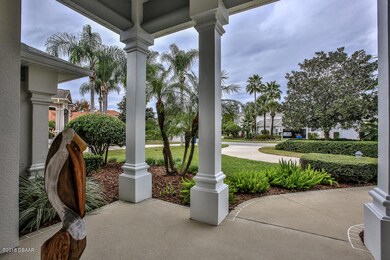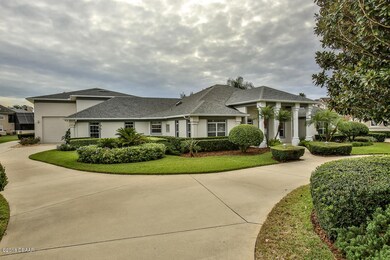
1794 Roscoe Turner Trail Port Orange, FL 32128
Samsula-Spruce Creek NeighborhoodEstimated Value: $1,792,127
Highlights
- Golf Course Community
- Solar Heated In Ground Pool
- Bonus Room
- Spruce Creek High School Rated A-
- Traditional Architecture
- Screened Porch
About This Home
As of March 2019Custom Executive Baker Home. Hangar 56' ID Wide x 50' ID Deep, Insulated Bi-Fold door, presently set at 15' high. RV Door 9'9'' wide x 11' High, A/C & Heated, Ceiling Fans, Bedroom 2nd floor in hangar, New Roof 2013, security 2007. Large entrance way with 4 pillars. Leaded glass French front doors. Great room 14' creative ceiling with crown molding. Formal Dining Room - tray ceiling. Large Remodeled kitchen 2007, oversize pantry, center aisle, cupboards indirect lighting above and below, Corian counter, breakfast bar, eat-in nook with beveled glass overlooking screened solar heated pool and covered lanai with hot tub. Floors are tile and carpet, lighted niches, fireplace (gas tank was removed was not being used). Professionally landscaped, circular driveway, side driveway to hangar 2 pool baths, Gutters, Sprinkler System, Well. 3 airconditions 1 in hangar and 2 in home.
Last Agent to Sell the Property
Spruce Creek Fly-In Realty License #0518812 Listed on: 12/01/2018
Last Buyer's Agent
Debbie Keilin
Premier Sotheby's International Realty License #3096202
Home Details
Home Type
- Single Family
Est. Annual Taxes
- $15,022
Year Built
- Built in 1997
Lot Details
- Property fronts a private road
- Northwest Facing Home
HOA Fees
- $140 Monthly HOA Fees
Parking
- 2 Car Attached Garage
Home Design
- Traditional Architecture
- Shingle Roof
- Concrete Block And Stucco Construction
- Block And Beam Construction
Interior Spaces
- 2,953 Sq Ft Home
- 1-Story Property
- Wet Bar
- Central Vacuum
- Ceiling Fan
- Fireplace
- Living Room
- Dining Room
- Bonus Room
- Screened Porch
- Utility Room
Kitchen
- Gas Cooktop
- Microwave
- Dishwasher
- Disposal
Flooring
- Carpet
- Tile
Bedrooms and Bathrooms
- 5 Bedrooms
- Split Bedroom Floorplan
- 4 Full Bathrooms
- Spa Bath
Pool
- Solar Heated In Ground Pool
- Above Ground Spa
- Screen Enclosure
Utilities
- Multiple cooling system units
- Central Heating and Cooling System
- Heat Pump System
Additional Features
- Smart Irrigation
- Screened Patio
Listing and Financial Details
- Homestead Exemption
- Assessor Parcel Number 633101000780
Community Details
Overview
- Association fees include security
- Spruce Creek Fly In Subdivision
Recreation
- Golf Course Community
Building Details
- Security
Ownership History
Purchase Details
Home Financials for this Owner
Home Financials are based on the most recent Mortgage that was taken out on this home.Purchase Details
Purchase Details
Purchase Details
Purchase Details
Similar Homes in the area
Home Values in the Area
Average Home Value in this Area
Purchase History
| Date | Buyer | Sale Price | Title Company |
|---|---|---|---|
| Kautt Lenn Gregory | $1,200,000 | Dayton Suncoast Ttl Ins Inc | |
| Pinsof Evelyn S | $1,080,000 | Aaa Title Insurance Corp Inc | |
| Burton Karl O | $635,000 | -- | |
| K G O Dev Inc | $140,000 | -- | |
| Pinsof Evelyn S Tr | $110,000 | -- |
Property History
| Date | Event | Price | Change | Sq Ft Price |
|---|---|---|---|---|
| 03/29/2019 03/29/19 | Sold | $1,200,000 | 0.0% | $406 / Sq Ft |
| 01/09/2019 01/09/19 | Pending | -- | -- | -- |
| 12/01/2018 12/01/18 | For Sale | $1,200,000 | -- | $406 / Sq Ft |
Tax History Compared to Growth
Tax History
| Year | Tax Paid | Tax Assessment Tax Assessment Total Assessment is a certain percentage of the fair market value that is determined by local assessors to be the total taxable value of land and additions on the property. | Land | Improvement |
|---|---|---|---|---|
| 2025 | $17,834 | $1,083,657 | -- | -- |
| 2024 | $17,834 | $1,053,117 | -- | -- |
| 2023 | $17,834 | $1,022,444 | $0 | $0 |
| 2022 | $17,674 | $992,664 | $0 | $0 |
| 2021 | $18,313 | $963,751 | $0 | $0 |
| 2020 | $18,067 | $950,445 | $461,000 | $489,445 |
| 2019 | $15,676 | $789,385 | $0 | $0 |
| 2018 | $15,648 | $774,666 | $0 | $0 |
| 2017 | $15,816 | $758,733 | $0 | $0 |
| 2016 | $15,234 | $689,455 | $0 | $0 |
| 2015 | $15,649 | $684,662 | $0 | $0 |
| 2014 | $15,431 | $679,228 | $0 | $0 |
Agents Affiliated with this Home
-
Patricia Ohlsson
P
Seller's Agent in 2019
Patricia Ohlsson
Spruce Creek Fly-In Realty
(386) 679-3117
49 in this area
55 Total Sales
-
D
Buyer's Agent in 2019
Debbie Keilin
Premier Sotheby's International Realty
Map
Source: Daytona Beach Area Association of REALTORS®
MLS Number: 1051047
APN: 6331-01-00-0780
- 1766 Roscoe Turner Trail
- 2661 Slow Flight Dr
- 6049 Sabal Hammock Cir
- 6096 Jasmine Vine Dr
- 2633 Slow Flight Dr
- 6062 Sabal Crossing Ct
- 1795 Earhart Ct
- 5986 Heron Pond Dr
- 6093 Sabal Creek Blvd
- 1787 Earhart Ct
- 1882 Royal Lytham Ct
- 6123 Jasmine Vine Dr
- 2005 Country Club Dr
- 6071 Sabal Hammock Cir
- 2628 Spruce Creek Blvd
- 2628 E Spruce Creek Blvd
- 1342 Osprey Nest Ln
- 6083 Sabal Hammock Cir
- 6131 Sabal Point Cir
- 1302 Osprey Nest Ln
- 1794 Roscoe Turner Trail
- 1790 Roscoe Turner Trail
- 1798 Roscoe Turner Trail Unit IIIE
- 1803 Roscoe Turner Trail
- 1802 Roscoe Turner Trail
- 2693 Spruce Creek Blvd
- 1786 Roscoe Turner Trail
- 2689 Spruce Creek Blvd
- 1804 Avanti Ct
- 2697 Spruce Creek Blvd
- 1807 Roscoe Turner Trail
- 2685 Slow Flight Dr
- 1806 Roscoe Turner Trail
- 2681 Slow Flight Dr
- 2701 Spruce Creek Blvd
- 1808 Avanti Ct
- 2685 Spruce Creek Blvd
- 1811 Roscoe Turner Trail
- 1810 Roscoe Turner Trail
- 2677 Slow Flight Dr
