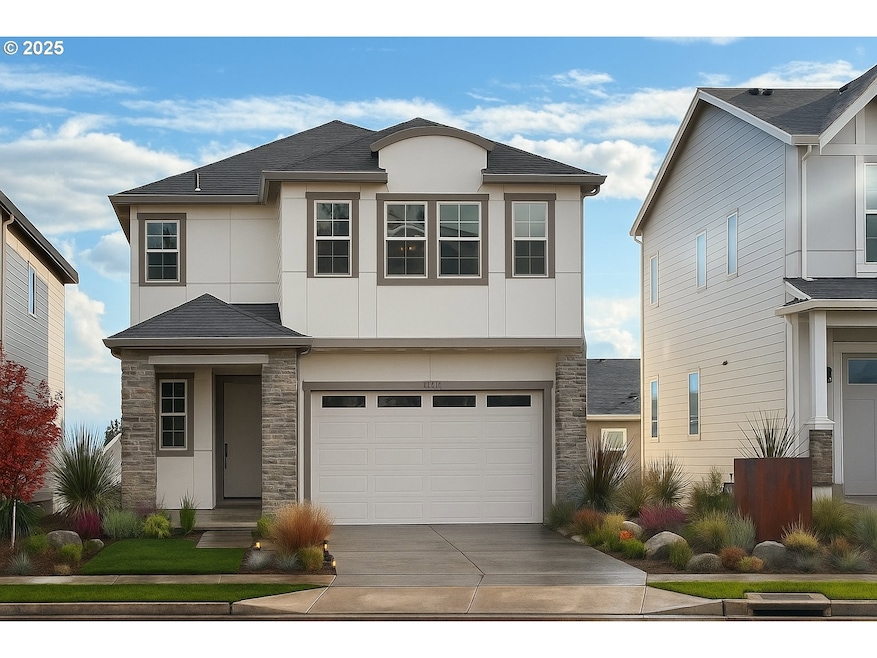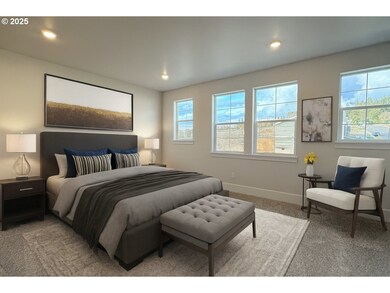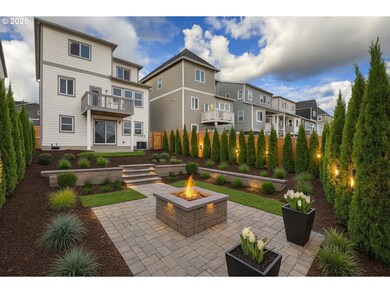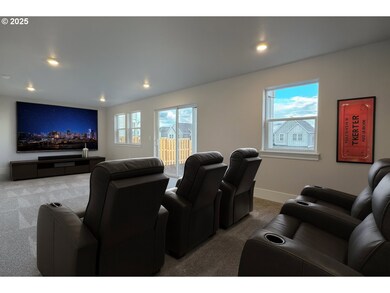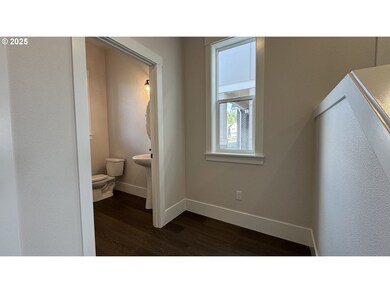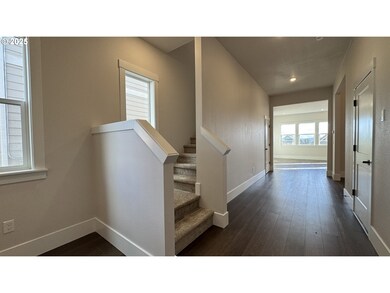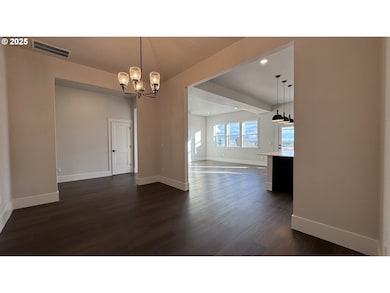17940 SW Alvord Ln Beaverton, OR 97007
Estimated payment $4,567/month
Highlights
- New Construction
- Mountain View
- Farmhouse Style Home
- Highland Park Middle School Rated A-
- Deck
- Bonus Room
About This Home
Welcome to The Reserve’s stunning Napa Daylight home, set on one of the largest lots in the community with view over wine country and farmland. From the moment you step inside, the sun-filled southern views pull you into wide open hallways to create a bright, inviting atmosphere throughout main level space and chef’s kitchen. The formal dining room, spacious enough to host a table for ten, is ideal for holidays, celebrations, and memorable gatherings, ready for your personal touch and Pinterest boards are ready to make it truly unique and yours. Upstairs, the Napa plan boasts the community’s largest primary suite, complete with an oversized closet and a spa-like five-piece bathroom featuring a freestanding tub, the perfect retreat at the end of the day. Escape to the daylight basement bonus room, and expand your living space with endless possibilities, whether you imagine a home theater, game room, or simply a spot to keep life’s clutter out of sight from all your guests. Outside, a flat south-facing backyard offers natural light all day long and the ideal setting for outdoor living, gardening, or simply relaxing. This exceptional homesite not only delivers unmatched space, designer features, creature comforts like air conditioning already installed, but it also a lower monthly payment compared to the two-level version, giving you more value and flexibility without compromise. Ideally located in a hilltop neighborhood above top-rated Mountainside High School and just minutes from Progress Ridge shopping and dining, this rare opportunity is one you won’t want to miss. Feel free to visit us at our sales office or schedule a time to tour Lot 42,to experience the views, lifestyle, and next chapter waiting for you at The Reserve.
Home Details
Home Type
- Single Family
Est. Annual Taxes
- $8,249
Year Built
- Built in 2024 | New Construction
Lot Details
- Fenced
- Level Lot
- Private Yard
HOA Fees
- $78 Monthly HOA Fees
Parking
- 2 Car Attached Garage
- Driveway
- Off-Street Parking
Property Views
- Mountain
- Seasonal
- Territorial
Home Design
- Farmhouse Style Home
- Composition Roof
- Cement Siding
- Concrete Perimeter Foundation
Interior Spaces
- 2,707 Sq Ft Home
- 3-Story Property
- Gas Fireplace
- Double Pane Windows
- Vinyl Clad Windows
- Family Room
- Living Room
- Dining Room
- Bonus Room
Kitchen
- Built-In Oven
- Built-In Range
- Range Hood
- Dishwasher
- Stainless Steel Appliances
- Kitchen Island
- Quartz Countertops
- Tile Countertops
- Disposal
Flooring
- Wall to Wall Carpet
- Tile
Bedrooms and Bathrooms
- 4 Bedrooms
- Soaking Tub
Basement
- Crawl Space
- Natural lighting in basement
Outdoor Features
- Deck
- Patio
- Porch
Schools
- Hazeldale Elementary School
- Highland Park Middle School
- Mountainside High School
Utilities
- 90% Forced Air Heating and Cooling System
- Heating System Uses Gas
- Tankless Water Heater
- High Speed Internet
Community Details
- The Vineyard Association, Phone Number (971) 727-6060
- The Vineyard At Cooper Mountai Subdivision
Listing and Financial Details
- Builder Warranty
- Home warranty included in the sale of the property
- Assessor Parcel Number New Construction
Map
Home Values in the Area
Average Home Value in this Area
Property History
| Date | Event | Price | List to Sale | Price per Sq Ft | Prior Sale |
|---|---|---|---|---|---|
| 11/19/2025 11/19/25 | Sold | $739,990 | 0.0% | $273 / Sq Ft | View Prior Sale |
| 11/14/2025 11/14/25 | Off Market | $739,990 | -- | -- | |
| 07/11/2025 07/11/25 | For Sale | $739,990 | -- | $273 / Sq Ft |
Source: Regional Multiple Listing Service (RMLS)
MLS Number: 209360546
- 18052 SW Alvord Ln
- 18064 SW Alvord Ln
- 17995 SW Monashee Ln
- 18005 SW Monashee Ln
- 18015 SW Monashee Ln
- 18002 SW Monashee Ln
- 18014 SW Monashee Ln
- 18032 SW Monashee Ln
- 17731 SW Alvord Ln
- 11691 SW Hayrick Terrace
- 11751 SW Hayrick Terrace
- 11701 SW Hayrick Terrace
- 17694 SW Watchman Ln
- 17674 SW Watchman Ln
- 18150 SW Barrows Rd
- 17785 SW Maiden Ct
- 11748 SW Hayrick Terrace
- 17775 SW Maiden Ct
- 17765 SW Maiden Ct
- 17634 SW Watchman Ln
