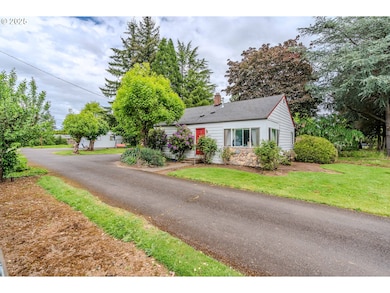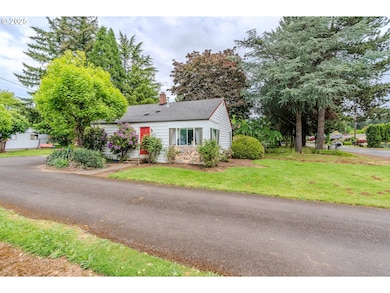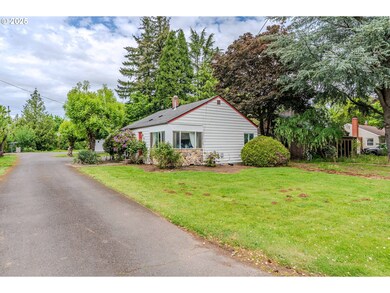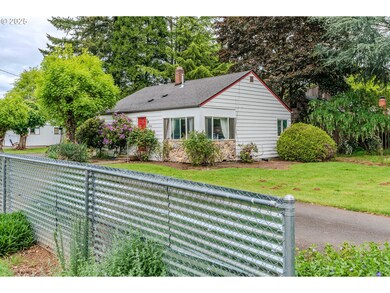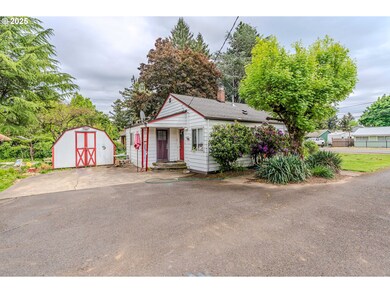
$800,000
- 5 Beds
- 6 Baths
- 2,723 Sq Ft
- 1730 SE 148th Ave
- Portland, OR
Check out this custom style 5-bedroom gem on almost half an acre in the sought-after Newhurst Park neighborhood. This home offers privacy and space with a gated driveway and was formerly a care facility. The living room has a charming bay window, inviting natural light and warmth and creating the perfect spot to unwind. The kitchen features stainless steel appliances, lots of counter space, an
Nick Shivers Keller Williams PDX Central

