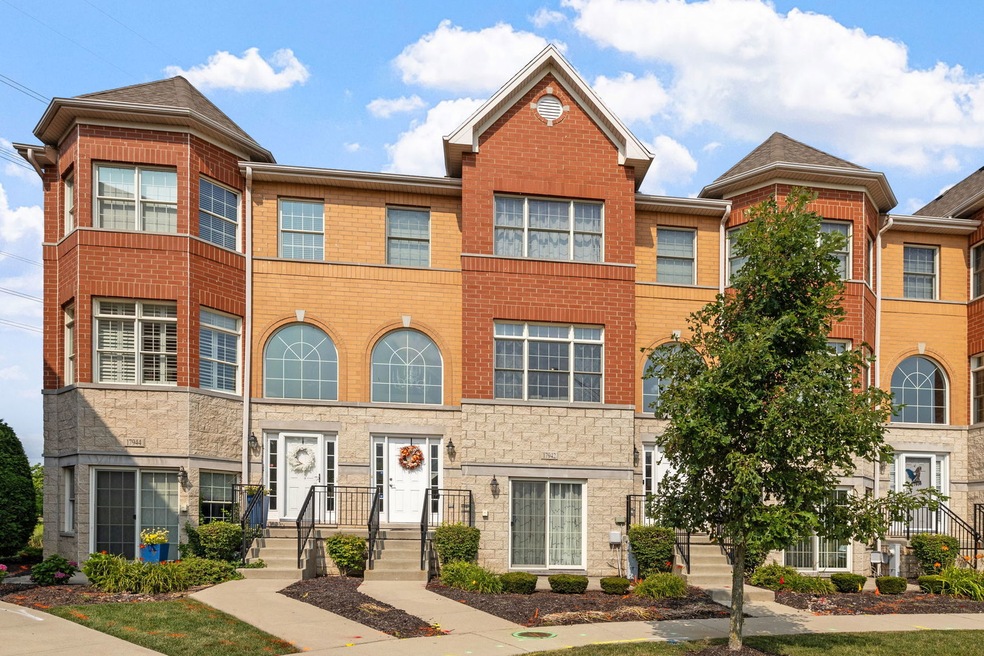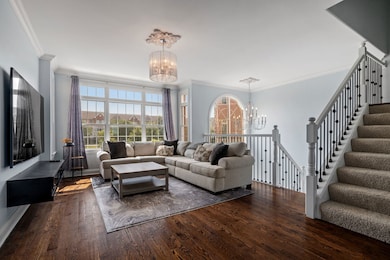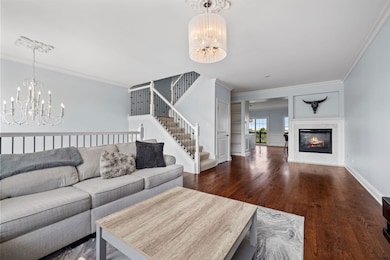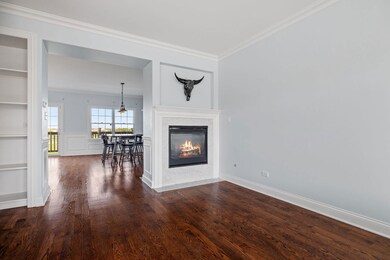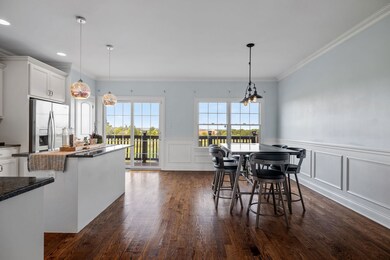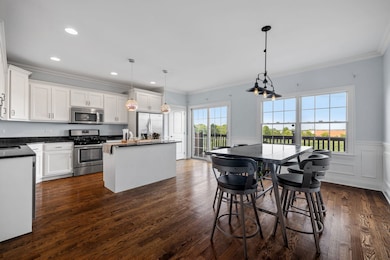
17942 Fountain Cir Orland Park, IL 60467
Grasslands NeighborhoodHighlights
- Landscaped Professionally
- Wood Flooring
- Whirlpool Bathtub
- Meadow Ridge School Rated A
- Main Floor Bedroom
- Stainless Steel Appliances
About This Home
As of October 2024Fountain Village's finest! This incredible highly sought-after townhome is meticulously crafted with contemporary upgraded finishes and completely move-in ready. With 2,511 Sqft, each room is spacious and provides ample room & comfort for any furniture type. The freshly painted interior features gorgeous hardwood floors, double-sided fireplace, SS appliances, granite countertops, custom cabinetry, modern light fixtures, two-panel white doors, upgraded trim and moldings. The main floor is equipped with a formal living room, dining room and an exquisite sun-filled kitchen with a large island, pantry and balcony overlooking a scenic tree lined backdrop. The lower level offers a spacious family room, full bathroom, patio access and 2 car garage. Second floor features a luxurious primary suite with WIC & full bathroom, 2 additional bedrooms and a hall bathroom. Close proximity to the bicycle path, playground, Metra, shopping and all in Orland Park's school district! This is a must see!
Last Agent to Sell the Property
@properties Christie's International Real Estate License #475169564 Listed on: 07/16/2024

Last Buyer's Agent
Brittany Strale
Redfin Corporation License #475178711

Townhouse Details
Home Type
- Townhome
Est. Annual Taxes
- $7,490
Year Built
- Built in 2015
Lot Details
- Lot Dimensions are 21x58
- Landscaped Professionally
HOA Fees
- $250 Monthly HOA Fees
Parking
- 2 Car Attached Garage
- Garage Transmitter
- Garage Door Opener
- Driveway
- Parking Included in Price
Home Design
- Asphalt Roof
- Concrete Perimeter Foundation
Interior Spaces
- 2,511 Sq Ft Home
- 3-Story Property
- Double Sided Fireplace
- Heatilator
- Gas Log Fireplace
- Family Room
- Living Room with Fireplace
- Combination Dining and Living Room
- Storage
Kitchen
- Range
- Microwave
- Dishwasher
- Stainless Steel Appliances
- Disposal
Flooring
- Wood
- Carpet
Bedrooms and Bathrooms
- 3 Bedrooms
- 3 Potential Bedrooms
- Main Floor Bedroom
- Whirlpool Bathtub
Laundry
- Laundry Room
- Laundry on upper level
- Dryer
- Washer
Outdoor Features
- Balcony
- Patio
Utilities
- Forced Air Heating and Cooling System
- Heating System Uses Natural Gas
- Lake Michigan Water
Listing and Financial Details
- Homeowner Tax Exemptions
Community Details
Overview
- Association fees include insurance, exterior maintenance, lawn care, scavenger, snow removal
- 9 Units
- Representative Association, Phone Number (708) 403-0140
- Property managed by Cambridge Managment
Recreation
- Park
- Bike Trail
Pet Policy
- Dogs and Cats Allowed
Additional Features
- Common Area
- Resident Manager or Management On Site
Ownership History
Purchase Details
Home Financials for this Owner
Home Financials are based on the most recent Mortgage that was taken out on this home.Purchase Details
Home Financials for this Owner
Home Financials are based on the most recent Mortgage that was taken out on this home.Purchase Details
Home Financials for this Owner
Home Financials are based on the most recent Mortgage that was taken out on this home.Purchase Details
Home Financials for this Owner
Home Financials are based on the most recent Mortgage that was taken out on this home.Similar Homes in the area
Home Values in the Area
Average Home Value in this Area
Purchase History
| Date | Type | Sale Price | Title Company |
|---|---|---|---|
| Warranty Deed | $405,000 | Stewart Title | |
| Deed | $395,000 | None Listed On Document | |
| Warranty Deed | $314,000 | Saturn Title Llc | |
| Deed | $320,000 | Attorneys Title Guaranty Fun |
Mortgage History
| Date | Status | Loan Amount | Loan Type |
|---|---|---|---|
| Open | $324,000 | New Conventional | |
| Previous Owner | $331,800 | New Conventional | |
| Previous Owner | $21,000 | Stand Alone Second | |
| Previous Owner | $275,000 | New Conventional |
Property History
| Date | Event | Price | Change | Sq Ft Price |
|---|---|---|---|---|
| 10/09/2024 10/09/24 | Sold | $405,000 | -1.2% | $161 / Sq Ft |
| 09/18/2024 09/18/24 | Pending | -- | -- | -- |
| 09/17/2024 09/17/24 | Price Changed | $410,000 | -2.4% | $163 / Sq Ft |
| 09/05/2024 09/05/24 | Price Changed | $420,000 | -1.2% | $167 / Sq Ft |
| 08/06/2024 08/06/24 | Price Changed | $425,000 | -1.2% | $169 / Sq Ft |
| 07/17/2024 07/17/24 | For Sale | $430,000 | +8.9% | $171 / Sq Ft |
| 04/05/2023 04/05/23 | Sold | $395,000 | -6.0% | $157 / Sq Ft |
| 01/23/2023 01/23/23 | Pending | -- | -- | -- |
| 11/21/2022 11/21/22 | For Sale | $420,000 | -- | $167 / Sq Ft |
Tax History Compared to Growth
Tax History
| Year | Tax Paid | Tax Assessment Tax Assessment Total Assessment is a certain percentage of the fair market value that is determined by local assessors to be the total taxable value of land and additions on the property. | Land | Improvement |
|---|---|---|---|---|
| 2024 | $7,490 | $36,600 | $869 | $35,731 |
| 2023 | $7,490 | $36,600 | $869 | $35,731 |
| 2022 | $7,490 | $28,425 | $1,366 | $27,059 |
| 2021 | $7,260 | $28,424 | $1,366 | $27,058 |
| 2020 | $7,051 | $28,424 | $1,366 | $27,058 |
| 2019 | $7,561 | $27,547 | $1,242 | $26,305 |
| 2018 | $7,354 | $27,547 | $1,242 | $26,305 |
| 2017 | $6,307 | $27,547 | $1,242 | $26,305 |
| 2016 | $6,507 | $25,817 | $1,117 | $24,700 |
| 2015 | $7,135 | $25,817 | $1,117 | $24,700 |
| 2014 | $983 | $3,611 | $1,117 | $2,494 |
Agents Affiliated with this Home
-
Kanton Harzich

Seller's Agent in 2024
Kanton Harzich
@ Properties
(708) 951-1714
6 in this area
106 Total Sales
-
B
Buyer's Agent in 2024
Brittany Strale
Redfin Corporation
(312) 836-4263
-
Joseph Siwinski

Seller's Agent in 2023
Joseph Siwinski
Lincoln-Way Realty, Inc
(708) 479-6355
14 in this area
452 Total Sales
Map
Source: Midwest Real Estate Data (MRED)
MLS Number: 12113032
APN: 27-32-302-050-0000
- 9601 W 179th St
- 11004 Haley Ct
- 18038 Buckingham Dr
- 10935 California Ct Unit 185
- 18030 Delaware Ct Unit 100
- 18014 Idaho Ct
- 17828 Massachusetts Ct Unit 34
- 17932 Alaska Ct Unit 21
- 18140 Buckingham Dr
- 10957 New Mexico Ct Unit 161
- 11110 Waters Edge Dr Unit 4D
- 11108 Waters Edge Dr
- 17740 New Hampshire Ct Unit 12
- 11143 Wisconsin Ct Unit 3D
- 10958 New Mexico Ct Unit 166
- 17740 Washington Ct Unit 249
- 10812 Andrea Dr
- 17844 Columbus Ct Unit 25
- 11380 179th St
- 11224 Marley Brook Ct
