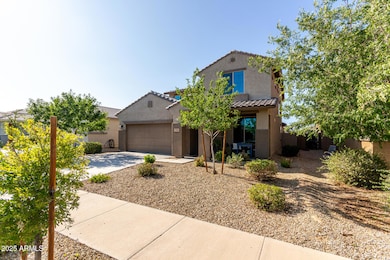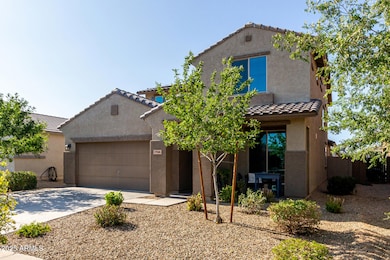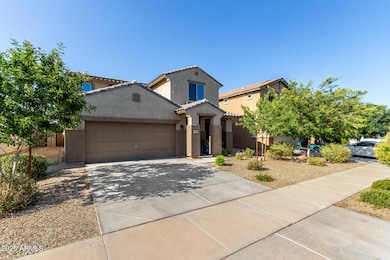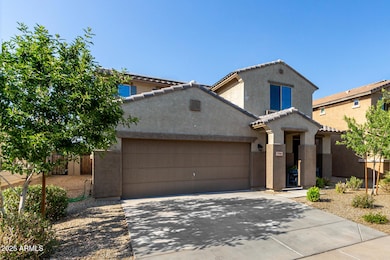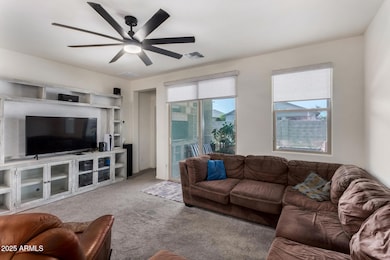17946 W Via Del Sol Surprise, AZ 85387
Estimated payment $2,303/month
Highlights
- Solar Power System
- Mountain View
- Santa Barbara Architecture
- Willow Canyon High School Rated A-
- Main Floor Primary Bedroom
- Heated Community Pool
About This Home
Special Financing avail. 2/1 buydown! Discover this gorgeous 2-level home with an inviting curb appeal, a lovely desert landscape & a 2.5-car garage! The interior showcases carpet and tile flooring in all the right places, plenty of natural light, and neutral colors. Cook delicious meals in the impeccable kitchen equipped with staggered cabinetry with crown molding, ample counter space, a pantry, built-in appliances, and an island. The spacious main bedroom has ample sitting space and offers a closet & an ensuite for privacy. You'll love the versatility of the loft, perfect for a TV area or even an office. Don't forget to visit the community's walking path, children's playground, pool, tennis court...
Listing Agent
Your Home Sold Guaranteed Realty License #SA564884000 Listed on: 06/19/2025

Home Details
Home Type
- Single Family
Est. Annual Taxes
- $1,662
Year Built
- Built in 2020
Lot Details
- 5,520 Sq Ft Lot
- Desert faces the front of the property
- Block Wall Fence
- Front Yard Sprinklers
- Sprinklers on Timer
- Grass Covered Lot
HOA Fees
- $62 Monthly HOA Fees
Parking
- 2.5 Car Direct Access Garage
- 2 Open Parking Spaces
- Tandem Garage
- Garage Door Opener
Home Design
- Santa Barbara Architecture
- Tile Roof
- Block Exterior
- Stucco
Interior Spaces
- 2,823 Sq Ft Home
- 2-Story Property
- Ceiling height of 9 feet or more
- Ceiling Fan
- Double Pane Windows
- Roller Shields
- Mountain Views
- Washer and Dryer Hookup
Kitchen
- Breakfast Bar
- Kitchen Island
- Laminate Countertops
Flooring
- Carpet
- Tile
Bedrooms and Bathrooms
- 4 Bedrooms
- Primary Bedroom on Main
- 2.5 Bathrooms
- Easy To Use Faucet Levers
Eco-Friendly Details
- North or South Exposure
- Solar Power System
Outdoor Features
- Covered Patio or Porch
Schools
- Asante Preparatory Academy Elementary School
- Willow Canyon High Middle School
- Willow Canyon High School
Utilities
- Central Air
- Heating Available
- High Speed Internet
- Cable TV Available
Listing and Financial Details
- Tax Lot 38
- Assessor Parcel Number 503-78-199
Community Details
Overview
- Association fees include ground maintenance
- Kestrel Association, Phone Number (480) 893-7515
- Built by Garrett Walker
- Austin Ranch West Parcel 1 Subdivision
Recreation
- Tennis Courts
- Pickleball Courts
- Community Playground
- Heated Community Pool
- Fenced Community Pool
- Bike Trail
Map
Home Values in the Area
Average Home Value in this Area
Tax History
| Year | Tax Paid | Tax Assessment Tax Assessment Total Assessment is a certain percentage of the fair market value that is determined by local assessors to be the total taxable value of land and additions on the property. | Land | Improvement |
|---|---|---|---|---|
| 2025 | $1,735 | $20,019 | -- | -- |
| 2024 | $1,671 | $19,066 | -- | -- |
| 2023 | $1,671 | $32,180 | $6,430 | $25,750 |
| 2022 | $1,671 | $26,100 | $5,220 | $20,880 |
| 2021 | $1,688 | $24,220 | $4,840 | $19,380 |
| 2020 | $285 | $7,395 | $7,395 | $0 |
| 2019 | $195 | $1,605 | $1,605 | $0 |
Property History
| Date | Event | Price | List to Sale | Price per Sq Ft |
|---|---|---|---|---|
| 11/14/2025 11/14/25 | Price Changed | $400,000 | -3.6% | $142 / Sq Ft |
| 09/23/2025 09/23/25 | Price Changed | $415,000 | -2.4% | $147 / Sq Ft |
| 09/18/2025 09/18/25 | Price Changed | $425,000 | +25.0% | $151 / Sq Ft |
| 09/08/2025 09/08/25 | Price Changed | $340,000 | -20.0% | $120 / Sq Ft |
| 08/13/2025 08/13/25 | Price Changed | $425,000 | -2.3% | $151 / Sq Ft |
| 07/29/2025 07/29/25 | Price Changed | $435,000 | -8.4% | $154 / Sq Ft |
| 06/19/2025 06/19/25 | For Sale | $475,000 | -- | $168 / Sq Ft |
Purchase History
| Date | Type | Sale Price | Title Company |
|---|---|---|---|
| Special Warranty Deed | $289,345 | Dhi Title Agency |
Mortgage History
| Date | Status | Loan Amount | Loan Type |
|---|---|---|---|
| Open | $284,103 | FHA |
Source: Arizona Regional Multiple Listing Service (ARMLS)
MLS Number: 6881964
APN: 503-78-199
- 17906 W Via Del Sol
- 17991 W Via Del Sol
- 18003 W Ida Ln
- 18195 La Senda Dr W
- Iris Plan at North Copper Canyon
- Jasmine Plan at North Copper Canyon
- 18211 La Senda Dr W
- 18203 La Senda Dr W
- Violet Plan at North Copper Canyon
- 18219 La Senda Dr W
- Poppy Plan at North Copper Canyon
- Lavender Plan at North Copper Canyon
- Larkspur Plan at North Copper Canyon
- Laurel Plan at North Copper Canyon
- 18200 La Senda Dr W
- Snapdragon Plan at North Copper Canyon
- 22183 N 178th Ave
- 17796 W Robin Ln
- 18237 W Via Montoya Dr
- 18216 W Foothill Dr
- 18216 La Senda Dr W
- 17726 W Cashman Dr
- 18207 W Daley Ln
- 18228 W Daley Ln
- 18183 W Paraiso Dr
- 17593 W Daley Ln
- 17478 W Paraiso Ln
- 17945 W Monte Lindo Ln
- 18029 Avenida Del Sol W
- 18063 W Soft Wind Dr
- 25200 N 151st Dr Unit 4
- 25200 N 151st Dr Unit 3
- 25200 N 151st Dr Unit 5
- 17218 W Mahogany Way
- 20470 N Date Palm Way
- 20539 N Bear Canyon Ct
- 19208 N Moondance Ln
- 16630 N Pat Tillman Blvd
- 19608 N Regents Park Dr
- 18443 W Artemisa Ave


