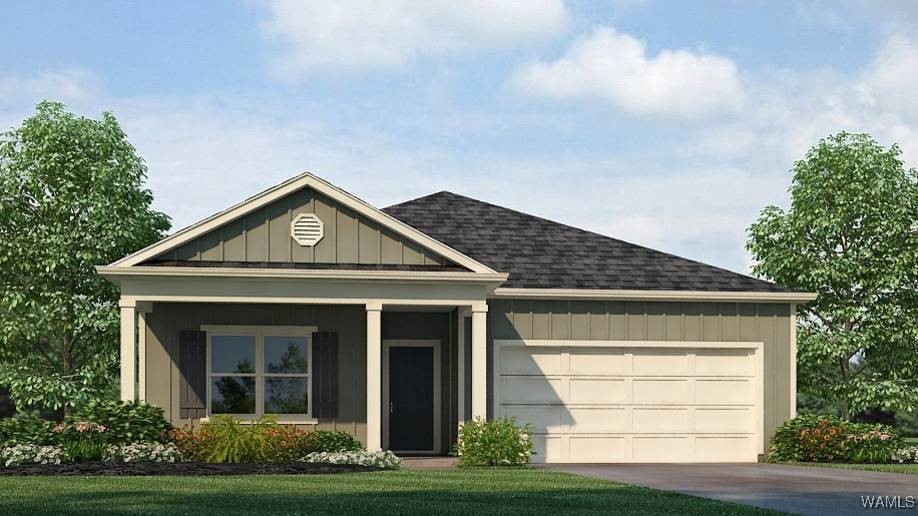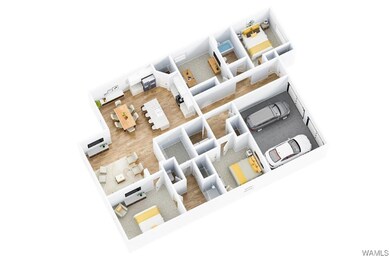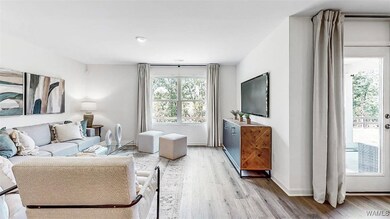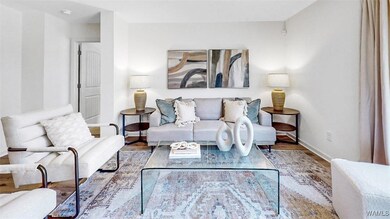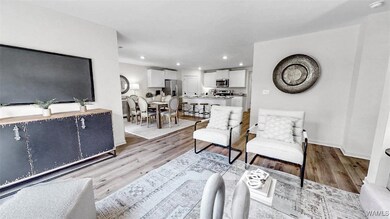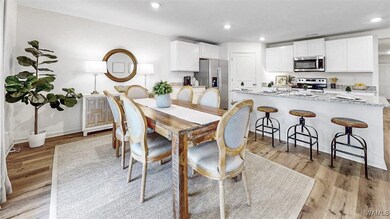
Highlights
- Open Floorplan
- Covered patio or porch
- Double Pane Windows
- Granite Countertops
- 2 Car Attached Garage
- Walk-In Closet
About This Home
As of April 2025Ask about our interest rates (AS LOW AS 3.99%) and up to $6,000 towards closing costs and pre-paids, and easily added options. Home includes fenced in backyard, all appliances, blinds, a brick front, and luxury vinyl planking throughout. The one-level Cali plan provides an efficient, four-bedroom, two-bath design in 1,774 square feet. One of the unique features is the integration of the kitchen, breakfast area and great room in an open concept design perfect for entertaining. Enjoy early morning coffee or quiet evenings under the shaded covered patio. The bedroom on-suite is your private getaway with a separate shower, double vanity and large walk-in closet. A two-car garage, laundry room and pantry provide utility and storage. Quality materials and workmanship throughout, with superior attention to detail, plus a one-year builders' warranty. Your new home also includes our smart home technology package!
Home Details
Home Type
- Single Family
Est. Annual Taxes
- $1,720
Year Built
- Built in 2023
Lot Details
- 9,583 Sq Ft Lot
- Wood Fence
HOA Fees
- $46 Monthly HOA Fees
Parking
- 2 Car Attached Garage
- Driveway
Home Design
- Brick Exterior Construction
- Slab Foundation
- Shingle Roof
- Composition Roof
- Vinyl Siding
Interior Spaces
- 1,774 Sq Ft Home
- 1-Story Property
- Open Floorplan
- Ceiling Fan
- Double Pane Windows
- Fire and Smoke Detector
Kitchen
- Electric Oven
- Electric Range
- Microwave
- Freezer
- Dishwasher
- Granite Countertops
Bedrooms and Bathrooms
- 4 Bedrooms
- Walk-In Closet
- 2 Full Bathrooms
Laundry
- Laundry Room
- Laundry on main level
- Dryer
- Washer
Outdoor Features
- Covered patio or porch
Schools
- Vance Elementary School
- Brookwood Middle School
- Brookwood High School
Utilities
- Central Heating and Cooling System
- Electric Water Heater
Community Details
- April Leigh Subdivision
Listing and Financial Details
- Assessor Parcel Number 63 39 02 03 0 000 009.051
Similar Homes in Vance, AL
Home Values in the Area
Average Home Value in this Area
Mortgage History
| Date | Status | Loan Amount | Loan Type |
|---|---|---|---|
| Closed | $274,829 | New Conventional |
Property History
| Date | Event | Price | Change | Sq Ft Price |
|---|---|---|---|---|
| 04/29/2025 04/29/25 | Sold | $279,900 | 0.0% | $158 / Sq Ft |
| 04/01/2025 04/01/25 | Pending | -- | -- | -- |
| 01/10/2025 01/10/25 | For Sale | $279,900 | -- | $158 / Sq Ft |
Tax History Compared to Growth
Tax History
| Year | Tax Paid | Tax Assessment Tax Assessment Total Assessment is a certain percentage of the fair market value that is determined by local assessors to be the total taxable value of land and additions on the property. | Land | Improvement |
|---|---|---|---|---|
| 2024 | $1,720 | $53,740 | $6,000 | $47,740 |
| 2023 | $1,720 | $37,600 | $6,000 | $31,600 |
Agents Affiliated with this Home
-
Tery Mcclure

Seller's Agent in 2025
Tery Mcclure
DHI Realty of Alabama - Tuscal
(205) 222-5573
115 Total Sales
Map
Source: West Alabama Multiple Listing Service
MLS Number: 166425
APN: 39-02-03-0-000-009.051
- 11621 Cedar Glades Dr
- 17865 Alecia Dr
- 17818 Alecia Dr
- 11463 Walden Trace
- 11617 Box Elder Way
- 11440 Cedar Glades Dr
- 11309 Cedar Glades Dr
- 11428 Cedar Glades Dr
- 11294 Tingle Tangle Rd
- 10882 Tingle Tangle Rd
- 18460 Thoroughbred Dr
- 11021 Dale Earnhardt Dr
- 18448 Thoroughbred Dr
- 11021 Dale Earnhart Dr
- 18497 Whispering Meadow Blvd
- 10821 Dogwood Cir
- 18424 Marsh Pkwy
- 18554 Wiregrass Dr
- 18621 Caffee Dr
- 18446 Marsh Pkwy
