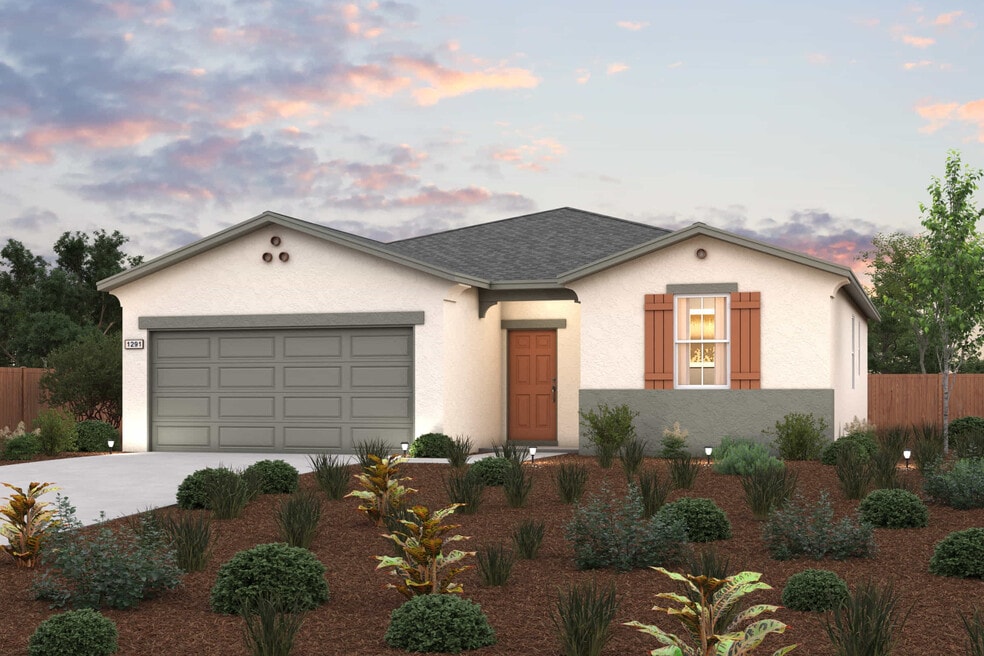
Estimated payment $2,247/month
Highlights
- New Construction
- No HOA
- 1-Story Property
- Pond in Community
- No Interior Steps
About This Home
The lovely Abernathy floor plan is welcoming and warm, with a spacious great room at its heart. The great room flows into the dining area and the kitchen, which offers a wraparound counter and a built-in pantry. Toward the front of the home, there are two generous secondary bedrooms and a full bath, while the airy primary suite sits at the back. The attached bath includes dual vanities and a walk-in shower. For a home that’s as ideal for entertaining as it is for everyday living, choose the Abernathy!
Builder Incentives
Purple Tag Sales Event 2025 - CV
Homeowner Referral Program CV
Sales Office
| Monday |
12:00 PM - 5:00 PM
|
| Tuesday - Saturday |
10:00 AM - 5:00 PM
|
| Sunday |
11:00 AM - 5:00 PM
|
Home Details
Home Type
- Single Family
Parking
- 2 Car Garage
Home Design
- New Construction
Bedrooms and Bathrooms
- 3 Bedrooms
- 2 Full Bathrooms
Additional Features
- 1-Story Property
- No Interior Steps
Community Details
- No Home Owners Association
- Pond in Community
Map
Other Move In Ready Homes in Liberty Hill
About the Builder
- 937 Arlington Ct
- 915 Arlington Ct
- 893 Arlington Ct
- 1867 Union Ave
- 1836 Union Ave
- Liberty Hill
- 0 W Inyo Ave
- 0 Laspina Unit 237817
- 0 Hwy 99 Unit 637355
- Wild Oak
- 830 Scarlet Oak Ct Unit 24 Wo
- 1924 Scarlet Oak Ct Unit 16 Wo
- 1983 Scarlet Oak Ct Unit 19 Wo
- 1971 Scarlet Oak Ct Unit 20 Wo
- 844 Scarlet Oak Ct Unit 23 Wo
- 1908 Scarlet Oak Ct Unit 18 Wo
- 793 Wild Oak St Unit 82 Wo
- 0 Road 160 Unit 232939
- 0 Road 160 Unit 237784
- 193 Ottawa Place
