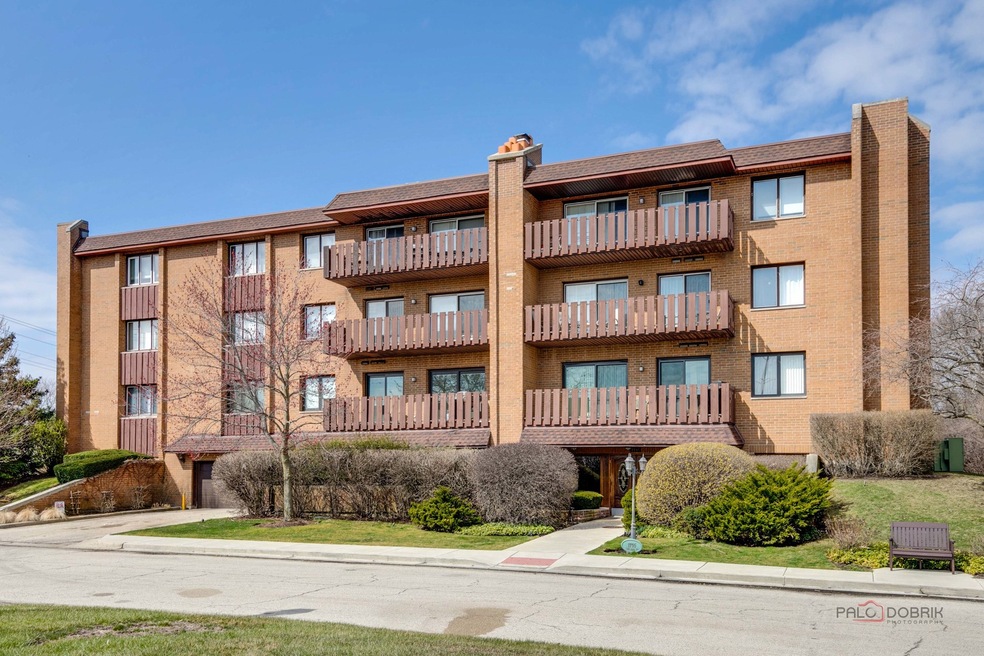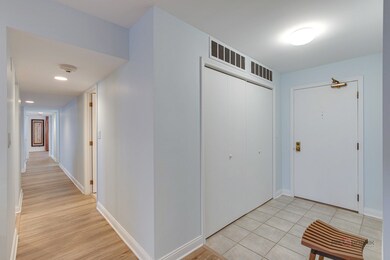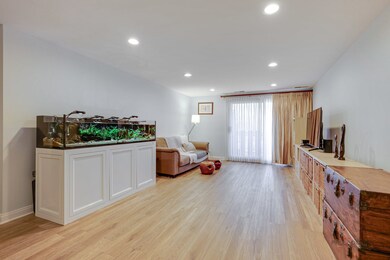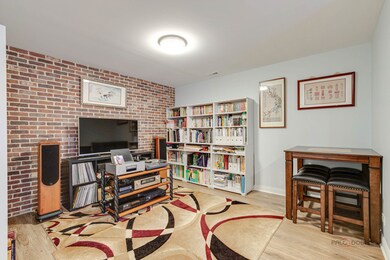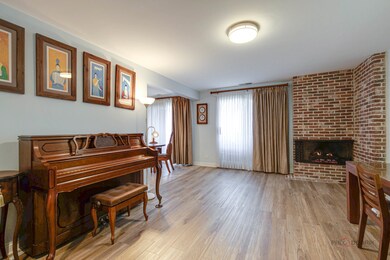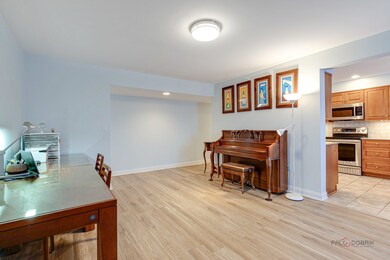
1795 Lake Cook Rd Unit 312 Highland Park, IL 60035
Highlights
- Fitness Center
- Above Ground Pool
- Balcony
- Sherwood Elementary School Rated A
- Party Room
- 2 Car Attached Garage
About This Home
As of April 2024Welcome to this spacious and modern two-bedroom, two-bathroom condo with numerous updates completed in 2019. Almost 1,700 sq. ft of living space! This stunning unit features two fully remodeled bathrooms with temperature control showers, fresh paint, and durable vinyl plank floors throughout. The updated eat-in kitchen boasts stainless steel appliances, a water filter, and plenty of cabinets for storage. The large open living/dining area offers versatile living space. Enjoy cozy evenings in the family room with a fireplace, perfect for relaxation and entertainment. The primary suite is generously sized and includes a walk-in closet and a look-in closet. An extra-deep hall closet with shelves offers ample storage space. Step outside to the extra long balcony overlooking green space, a peaceful retreat for enjoying the outdoors. Other features include an in-unit full-size washer and dryer, recessed LED lights with dimmers throughout, hard-wired smoke detectors, and a garbage disposal installed in 2019. Convenient storage locker on the same floor and two parking spaces right next to the entrance for easy access. The condo is located in a wonderful community with an outdoor pool, gym, party room, and plenty of extra parking. Enjoy a convenient location within walking distance to Northbrook Court, restaurants, and various shopping options. Just minutes away from Ravinia, Botanic Gardens, and expressways, this condo offers the perfect blend of comfort, convenience, and style. FURNACE, A/C UNIT, A/C CONDENSER and ducts were replaced in September of 2019!
Property Details
Home Type
- Condominium
Est. Annual Taxes
- $6,396
Year Built
- Built in 1985
HOA Fees
- $581 Monthly HOA Fees
Parking
- 2 Car Attached Garage
- Driveway
- Parking Included in Price
Interior Spaces
- 1,640 Sq Ft Home
- 3-Story Property
- Attached Fireplace Door
- Gas Log Fireplace
- Entrance Foyer
- Family Room with Fireplace
- Combination Dining and Living Room
- Storage
- Intercom
Kitchen
- Electric Cooktop
- Microwave
- Dishwasher
- Disposal
Bedrooms and Bathrooms
- 2 Bedrooms
- 2 Potential Bedrooms
- Walk-In Closet
- 2 Full Bathrooms
Laundry
- Laundry in unit
- Dryer
- Washer
Outdoor Features
- Above Ground Pool
- Balcony
Schools
- Red Oak Elementary School
- Edgewood Middle School
- Highland Park High School
Utilities
- Central Air
- Heating Available
- Lake Michigan Water
- Water Purifier
- Cable TV Available
Listing and Financial Details
- Homeowner Tax Exemptions
Community Details
Overview
- Association fees include water, gas, parking, insurance, tv/cable, exercise facilities, pool, exterior maintenance, lawn care, scavenger, snow removal
- 36 Units
- Andrew Verburg Association, Phone Number (847) 459-0000
- Americana Subdivision
- Property managed by First service residential
Amenities
- Common Area
- Party Room
- Community Storage Space
- Elevator
Recreation
- Fitness Center
- Community Pool
Pet Policy
- No Pets Allowed
Security
- Resident Manager or Management On Site
- Storm Screens
- Carbon Monoxide Detectors
Ownership History
Purchase Details
Home Financials for this Owner
Home Financials are based on the most recent Mortgage that was taken out on this home.Purchase Details
Home Financials for this Owner
Home Financials are based on the most recent Mortgage that was taken out on this home.Purchase Details
Home Financials for this Owner
Home Financials are based on the most recent Mortgage that was taken out on this home.Purchase Details
Purchase Details
Map
Similar Homes in the area
Home Values in the Area
Average Home Value in this Area
Purchase History
| Date | Type | Sale Price | Title Company |
|---|---|---|---|
| Warranty Deed | $315,000 | None Listed On Document | |
| Deed | $223,000 | Fidelity National Title | |
| Trustee Deed | $185,000 | Citywide Title Corporation | |
| Interfamily Deed Transfer | -- | -- | |
| Trustee Deed | $187,500 | Attorneys Natl Title Network |
Mortgage History
| Date | Status | Loan Amount | Loan Type |
|---|---|---|---|
| Open | $253,760 | Credit Line Revolving | |
| Previous Owner | $132,400 | New Conventional | |
| Previous Owner | $167,250 | New Conventional |
Property History
| Date | Event | Price | Change | Sq Ft Price |
|---|---|---|---|---|
| 04/25/2024 04/25/24 | Sold | $315,000 | +5.0% | $192 / Sq Ft |
| 04/01/2024 04/01/24 | Pending | -- | -- | -- |
| 03/30/2024 03/30/24 | For Sale | $300,000 | +34.5% | $183 / Sq Ft |
| 09/03/2019 09/03/19 | Sold | $223,000 | -12.2% | $136 / Sq Ft |
| 07/20/2019 07/20/19 | Pending | -- | -- | -- |
| 06/13/2019 06/13/19 | For Sale | $254,000 | +37.3% | $155 / Sq Ft |
| 08/01/2013 08/01/13 | Sold | $185,000 | -11.9% | $113 / Sq Ft |
| 06/21/2013 06/21/13 | Pending | -- | -- | -- |
| 06/07/2013 06/07/13 | Price Changed | $210,000 | -11.0% | $128 / Sq Ft |
| 05/08/2013 05/08/13 | For Sale | $236,000 | -- | $144 / Sq Ft |
Tax History
| Year | Tax Paid | Tax Assessment Tax Assessment Total Assessment is a certain percentage of the fair market value that is determined by local assessors to be the total taxable value of land and additions on the property. | Land | Improvement |
|---|---|---|---|---|
| 2024 | $6,555 | $91,682 | $11,813 | $79,869 |
| 2023 | $6,398 | $82,641 | $10,648 | $71,993 |
| 2022 | $6,398 | $76,966 | $11,662 | $65,304 |
| 2021 | $5,886 | $74,399 | $11,273 | $63,126 |
| 2020 | $5,696 | $74,399 | $11,273 | $63,126 |
| 2019 | $3,957 | $74,051 | $11,220 | $62,831 |
| 2018 | $3,844 | $72,153 | $12,284 | $59,869 |
| 2017 | $3,748 | $81,617 | $12,213 | $69,404 |
| 2016 | $3,801 | $81,392 | $11,627 | $69,765 |
| 2015 | $3,965 | $75,622 | $10,803 | $64,819 |
| 2014 | $4,065 | $60,589 | $10,940 | $49,649 |
| 2012 | $4,058 | $60,943 | $11,004 | $49,939 |
Source: Midwest Real Estate Data (MRED)
MLS Number: 12009737
APN: 16-35-310-050
- 1795 Lake Cook Rd Unit 108
- 1175 Lake Cook Rd Unit 201
- 107 Ridge Rd
- 1250 Rudolph Rd Unit 1C
- 1250 Rudolph Rd Unit 2L
- 1125 Longmeadow Rd
- 334 Seven Pines Cir
- 346 Sumac Rd
- 1848 Balsam Rd
- 49 Red Oak Ln
- 2021 Old Briar Rd
- 430 Ellridge Cir
- 2087 Magnolia Ln
- 2164 Tanglewood Ct
- 551 Barberry Rd
- 535 Fairway Ln
- 1475 Calais Cir
- 145 Wellington Rd
- 1462 Saint Tropez Ct
- 666 Barberry Rd
