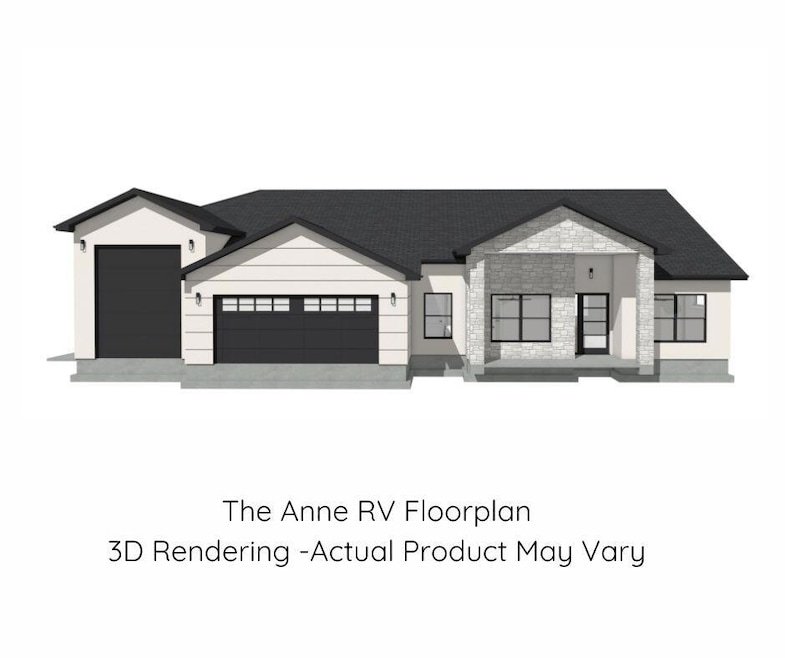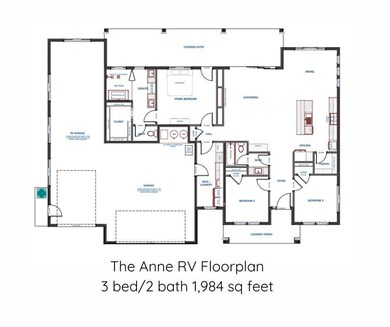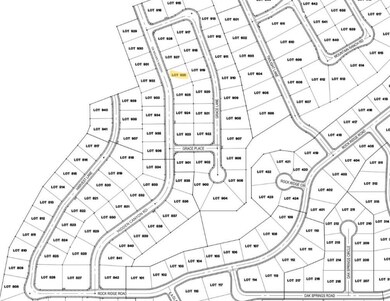
1795 S Hidden Canyon Rd Cedar City, UT 84720
Highlights
- Ranch Style House
- Fireplace
- Double Pane Windows
- Covered patio or porch
- 3 Car Attached Garage
- Tile Flooring
About This Home
As of December 2024Welcome to The Anne RV Floorplan at Saddleback Ridge—where style meets functionality. This new construction home showcases stunning knotty alder kitchen cabinets with sleek quartz countertops in Noble White, while under-cabinet and toe-kick lighting add that perfect glow! The open-concept living area features built-ins and matching ceiling beams. Love details? You'll appreciate the brushed nickel Delta Trinsic faucets, fireclay farmhouse sink, and custom tile work throughout. From the cozy ground-level fireplace to the luxury primary bath, every corner is crafted for comfort and charm. Headed outside? You'll love the possibilities with the RV Garage, mountain views and the convenient location. Estimated completion early November. Located at 1795 S Hidden Canyon Road
Last Agent to Sell the Property
Stratum Real Estate Group PLLC South Branch Office License #12217521-SA00
Home Details
Home Type
- Single Family
Est. Annual Taxes
- $905
Year Built
- Built in 2024 | Under Construction
Lot Details
- 0.28 Acre Lot
- Landscaped
HOA Fees
- $17 Monthly HOA Fees
Parking
- 3 Car Attached Garage
- Garage Door Opener
Home Design
- Ranch Style House
- Frame Construction
- Asphalt Shingled Roof
- Stucco
- Stone
Interior Spaces
- 1,984 Sq Ft Home
- ENERGY STAR Qualified Ceiling Fan
- Ceiling Fan
- Fireplace
- Double Pane Windows
Kitchen
- Range
- Microwave
- Dishwasher
- Disposal
Flooring
- Wall to Wall Carpet
- Tile
- Luxury Vinyl Tile
Bedrooms and Bathrooms
- 3 Bedrooms
- 2 Full Bathrooms
Outdoor Features
- Covered patio or porch
Schools
- Cedar South Elementary School
- Cedar Middle School
- Cedar High School
Utilities
- Forced Air Heating and Cooling System
- Heating System Uses Gas
- Gas Water Heater
Community Details
- Saddleback Ridge Subdivision
Listing and Financial Details
- Assessor Parcel Number B-2012-0926-000
Map
Home Values in the Area
Average Home Value in this Area
Property History
| Date | Event | Price | Change | Sq Ft Price |
|---|---|---|---|---|
| 12/16/2024 12/16/24 | Sold | -- | -- | -- |
| 10/14/2024 10/14/24 | Pending | -- | -- | -- |
| 09/28/2024 09/28/24 | For Sale | $619,000 | -- | $312 / Sq Ft |
Similar Homes in Cedar City, UT
Source: Iron County Board of REALTORS®
MLS Number: 108588
- 1784 S Hidden Canyon Rd
- 1958 S Harvest Ln
- 1798 S Hidden Canyon Rd
- 1937 S Harvest Ln
- 1855 S Hidden Canyon Rd
- 1758 S Grace Ln
- 1774 S Grace Ln
- 3105 W Rock Ridge Rd
- 1777 S Grace Ln
- 2928 W Mountain Ranch Rd S Unit 6
- 2988 W 2025 Cir S
- 2922 W Rock Ridge Rd
- 3308 W Sun West Cir
- 2858 W Rock Ridge Rd
- 2911 W Rock Ridge Rd
- 3321 W Sun Cir W
- 1905 S Oak Springs Cir
- 2906 W Rock Ridge Rd
- 2820 W Rock Ridge Rd
- 3343 W Sun Cir W


