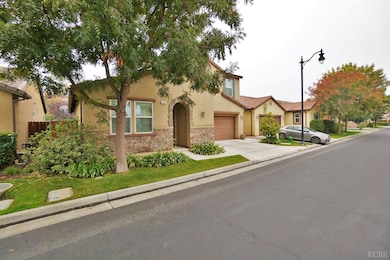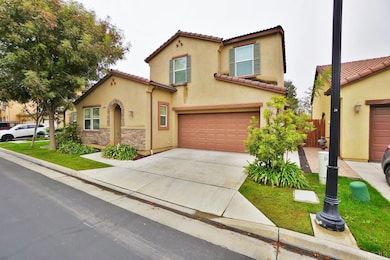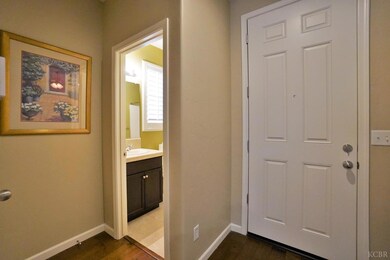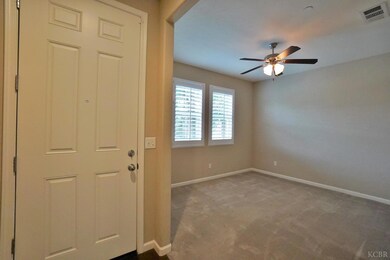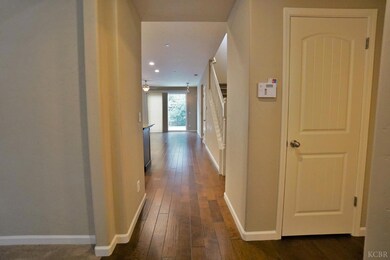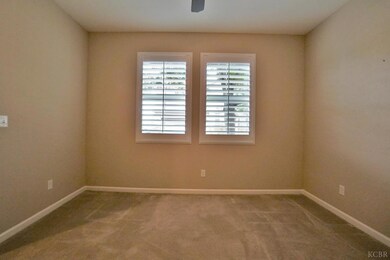1795 W Van Gogh Hanford, CA 93230
Estimated payment $2,546/month
Highlights
- Clubhouse
- Covered Patio or Porch
- Soaking Tub
- Wood Flooring
- 2 Car Attached Garage
- Walk-In Closet
About This Home
This stunning 1,859 S/F, 3-bed, 3-bath home is in the Northwest Hanford, Ca. gated community of Copper Valley. Step inside to an inviting open floor plan featuring hardwood floors, recessed lighting, and an upgraded kitchen with granite countertops, full backsplash, wine rack, and charming corner cabinet with glass doors. A large breakfast bar offers the perfect spot for casual dining or entertaining. The downstairs main suite has a spacious walk-in closet and a bathroom with a soaking tub, shower, dual sinks, and a convenient storage tower. An office, full guest bath, and laundry room complete the main level. Upstairs are two additional bedrooms, a full bathroom, and a cozy loft accented with wainscotingideal for a second living area or playroom. Additional highlights include a whole-house vacuum and a concrete patio with block fence outdoors. Enjoy a Community Clubhouse for get togethers or parties and large park with playground in this HOA community.
Listing Agent
Debra White
Real Brokerage Technologies License #01437827 Listed on: 10/24/2025

Home Details
Home Type
- Single Family
Est. Annual Taxes
- $3,013
HOA Fees
- $119 Monthly HOA Fees
Parking
- 2 Car Attached Garage
Home Design
- Slab Foundation
- Tile Roof
- Stucco Exterior
Interior Spaces
- 1,859 Sq Ft Home
- 2-Story Property
- Recessed Lighting
- Laundry Room
Kitchen
- Gas Range
- Dishwasher
- Disposal
Flooring
- Wood
- Carpet
- Tile
Bedrooms and Bathrooms
- 3 Bedrooms
- Walk-In Closet
- 3 Full Bathrooms
- Soaking Tub
- Walk-in Shower
Utilities
- Central Heating and Cooling System
- Tankless Water Heater
Additional Features
- Covered Patio or Porch
- 3,997 Sq Ft Lot
Listing and Financial Details
- Assessor Parcel Number 009320039000
Community Details
Overview
- Association fees include road, common area(s), rec. facilities
Amenities
- Picnic Area
- Clubhouse
Map
Home Values in the Area
Average Home Value in this Area
Tax History
| Year | Tax Paid | Tax Assessment Tax Assessment Total Assessment is a certain percentage of the fair market value that is determined by local assessors to be the total taxable value of land and additions on the property. | Land | Improvement |
|---|---|---|---|---|
| 2025 | $3,013 | $279,748 | $43,099 | $236,649 |
| 2023 | $3,013 | $268,886 | $41,426 | $227,460 |
| 2022 | $2,920 | $263,614 | $40,614 | $223,000 |
| 2021 | $2,869 | $258,446 | $39,818 | $218,628 |
| 2020 | $2,898 | $255,796 | $39,410 | $216,386 |
| 2019 | $2,849 | $250,780 | $38,637 | $212,143 |
| 2018 | $2,829 | $245,862 | $37,879 | $207,983 |
| 2017 | $2,775 | $241,041 | $37,136 | $203,905 |
| 2016 | $2,630 | $236,315 | $36,408 | $199,907 |
| 2015 | $2,550 | $232,765 | $35,861 | $196,904 |
| 2014 | $2,568 | $228,206 | $35,159 | $193,047 |
Property History
| Date | Event | Price | List to Sale | Price per Sq Ft |
|---|---|---|---|---|
| 10/24/2025 10/24/25 | For Sale | $415,000 | -- | $223 / Sq Ft |
Purchase History
| Date | Type | Sale Price | Title Company |
|---|---|---|---|
| Grant Deed | -- | None Listed On Document | |
| Grant Deed | $227,500 | First American Title Company | |
| Grant Deed | -- | First American Title Company |
Mortgage History
| Date | Status | Loan Amount | Loan Type |
|---|---|---|---|
| Previous Owner | $170,381 | New Conventional |
Source: Kings County Board of REALTORS®
MLS Number: 233051
APN: 009-320-039-000
- 1938 W Van Gogh St
- 2390 Chardonnay Place
- 1744 Dali Way
- 2435 Vintage Place
- 1674 Castoro Way
- 1674 W Castoro Way
- 2604 Chianti Way
- 1995 W Tudor Ln
- 2328 Madeline Dr
- 2439 Madeline Dr
- 2463 Madeline Dr
- 1551 N Mitchell St
- 1527 N Mitchell St
- 1528 N Mitchell St
- 1588 N Mitchell St
- 1411 Bella Oaks Way
- 1384 W Bella Oaks Way
- 2020 W Bristol Ln
- 1374 Semillon St
- 2196 Riesling Ave
- 1850 Centennial Dr
- 580 W Fargo Ave
- 537 Pepper Dr
- 545 Centennial Dr
- 2060 Millenium Way
- 521 Sherwood Ct
- 536 E Grangeville Blvd
- 1024 Michelle Ct
- 1244 Holt Ave
- 10842 Railroad Ave Unit D
- 1165 E Hanford Armona Rd
- 973 Himalaya Ln
- 550 E Hanford Armona Rd
- 1169 Beverly Dr
- 1444 N Lemoore Ave
- 265 E Hanford Armona Rd
- 1040 Blake St
- 220 F St
- 131 S Lemoore Ave

