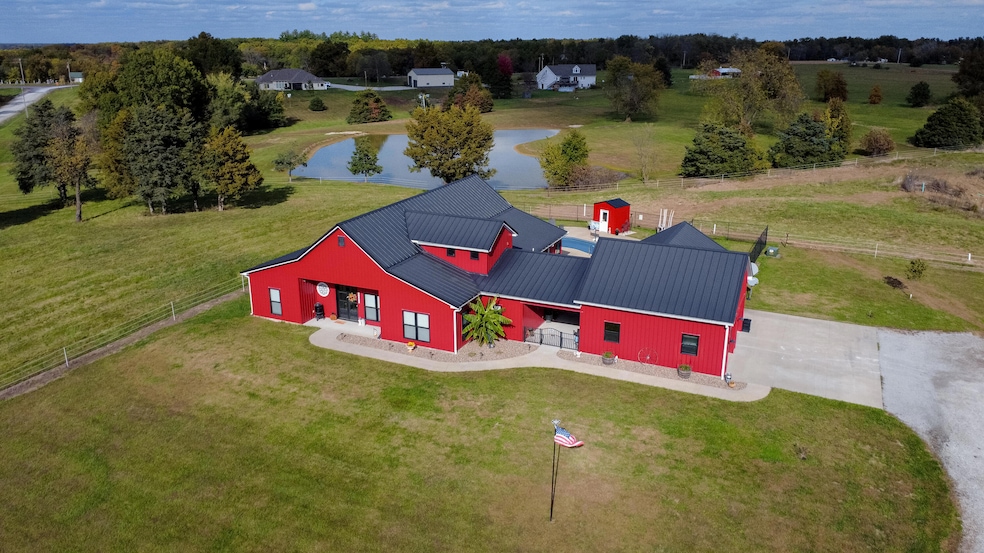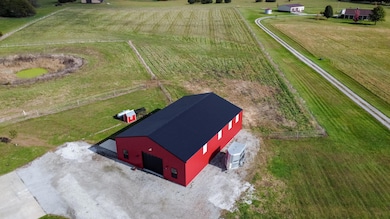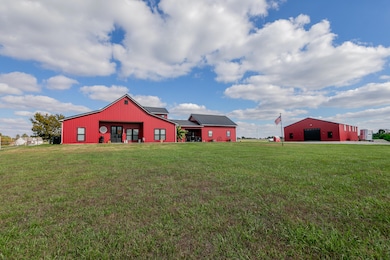17950 N Old Number 7 Sturgeon, MO 65284
Estimated payment $4,634/month
Total Views
51
4
Beds
2.5
Baths
2,952
Sq Ft
$279
Price per Sq Ft
Highlights
- Hot Property
- Stables
- Ranch Style House
- Barn
- In Ground Pool
- Wood Flooring
About This Home
Experience the perfect balance of luxury and country living with this stunning ranch-style home on 10 acres. Inside, you'll find bamboo flooring, granite countertops, and a seamless open layout ideal for entertaining. Step out to your private BBQ patio or relax in the fully enclosed, climate-controlled porch overlooking the in-ground pool. The 40x60 shop with 4 horse stalls and fully fenced pasture make it ideal for equestrian or hobby use. A rare retreat offering elegance, function, and peace.
Home Details
Home Type
- Single Family
Est. Annual Taxes
- $3,793
Year Built
- Built in 2017
Lot Details
- 10.26 Acre Lot
- Southwest Facing Home
- Property is Fully Fenced
- Chain Link Fence
- Electric Fence
- Lot Has A Rolling Slope
- Zoning described as A-2 Agriculture- (Res)
Parking
- 3 Car Attached Garage
- Side Facing Garage
- Garage Door Opener
- Open Parking
Home Design
- Ranch Style House
- Traditional Architecture
- Concrete Foundation
- Slab Foundation
- Poured Concrete
- Metal Roof
- Metal Siding
Interior Spaces
- 2,952 Sq Ft Home
- Paddle Fans
- Vinyl Clad Windows
- Window Treatments
- Combination Kitchen and Living
- Heated Enclosed Porch
Kitchen
- Eat-In Kitchen
- Gas Range
- Microwave
- Dishwasher
- Kitchen Island
- Granite Countertops
- Built-In or Custom Kitchen Cabinets
- Utility Sink
- Disposal
Flooring
- Wood
- Tile
Bedrooms and Bathrooms
- 4 Bedrooms
- Split Bedroom Floorplan
- Walk-In Closet
- Bathroom on Main Level
- Bathtub with Shower
- Shower Only
Laundry
- Laundry on main level
- Washer and Dryer Hookup
Home Security
- Smart Thermostat
- Fire and Smoke Detector
Outdoor Features
- In Ground Pool
- Patio
Schools
- Sturgeon Elementary And Middle School
- Sturgeon High School
Utilities
- Forced Air Heating and Cooling System
- Heating System Uses Propane
- Programmable Thermostat
- Propane
- Municipal Utilities District Water
- Septic Tank
- Lagoon System
- High Speed Internet
- Cable TV Available
Additional Features
- Barn
- Stables
Community Details
- No Home Owners Association
- Tara North Subdivision
Listing and Financial Details
- Assessor Parcel Number 0290035010020001
Map
Create a Home Valuation Report for This Property
The Home Valuation Report is an in-depth analysis detailing your home's value as well as a comparison with similar homes in the area
Home Values in the Area
Average Home Value in this Area
Tax History
| Year | Tax Paid | Tax Assessment Tax Assessment Total Assessment is a certain percentage of the fair market value that is determined by local assessors to be the total taxable value of land and additions on the property. | Land | Improvement |
|---|---|---|---|---|
| 2025 | $3,793 | $62,043 | $4,448 | $57,595 |
| 2024 | $3,793 | $56,647 | $4,448 | $52,199 |
| 2023 | $3,736 | $56,647 | $4,448 | $52,199 |
| 2022 | $3,600 | $54,564 | $4,448 | $50,116 |
| 2021 | $3,561 | $54,564 | $4,448 | $50,116 |
| 2020 | $3,578 | $54,564 | $4,448 | $50,116 |
| 2019 | $3,569 | $54,564 | $4,448 | $50,116 |
| 2018 | $2,545 | $0 | $0 | $0 |
| 2017 | $51 | $781 | $781 | $0 |
| 2016 | $51 | $781 | $781 | $0 |
| 2015 | $52 | $781 | $781 | $0 |
| 2014 | -- | $738 | $738 | $0 |
Source: Public Records
Property History
| Date | Event | Price | List to Sale | Price per Sq Ft |
|---|---|---|---|---|
| 10/31/2025 10/31/25 | For Sale | $825,000 | -- | $279 / Sq Ft |
Source: Columbia Board of REALTORS®
Purchase History
| Date | Type | Sale Price | Title Company |
|---|---|---|---|
| Warranty Deed | -- | None Available |
Source: Public Records
Mortgage History
| Date | Status | Loan Amount | Loan Type |
|---|---|---|---|
| Closed | $57,591 | Commercial |
Source: Public Records
Source: Columbia Board of REALTORS®
MLS Number: 430631
APN: 02-900-35-01-002-00-01
Nearby Homes
- 2202 W Williams Rd
- 2350 W Williams Rd
- 720 E Breedlove Dr
- 0 N Oak Grove School Rd
- 0 Tract 1 Hwy 124 Unit 422581
- 14901 N Old Number 7
- 2501 LOT 2 N Highway Nn
- 2501 LOT 3 N Highway Nn
- 8053 U S Highway 63 N
- 0 Tract 2 N Barnett School Rd
- 15257 N Tucker School Rd
- 12.96 AC
- 10.61 Tract 3 N Hwy Nn
- 14200 N Highway Yy
- 13265 N Old Number 7
- TRACT 4 E McHatton Rd
- TRACT 1 E McHatton Rd
- TRACT 5 E McHatton Rd
- LOT 1 E McHatton Rd
- TRACT 3 E McHatton Rd
- 708 W Cunningham Dr Unit 1
- 700 W Cunningham Dr Unit C
- 710 W Cunningham Dr Unit 2
- 7401 N Moberly Dr Unit A
- 7313 N Moberly Dr Unit B
- 7308 N Wade School Rd Unit A
- 7305 N Moberly Dr Unit D
- 7300 N Wade School Rd Unit 3
- 7300 N Wade School Rd Unit 2
- 7300 N Wade School Rd Unit 1
- 7216 N Moberly Dr Unit B
- 9051 E Mount Zion Church Rd
- 2601 E Oakbrook Dr Unit A
- 3401 Yellowwood Dr
- 1407 Greensboro Dr
- 1410 Greensboro Dr
- 5311 Currituck Ln
- 1427 Bodie Dr
- 1413 Bodie Dr Unit 1415
- 4912 Alpine Ridge Dr







