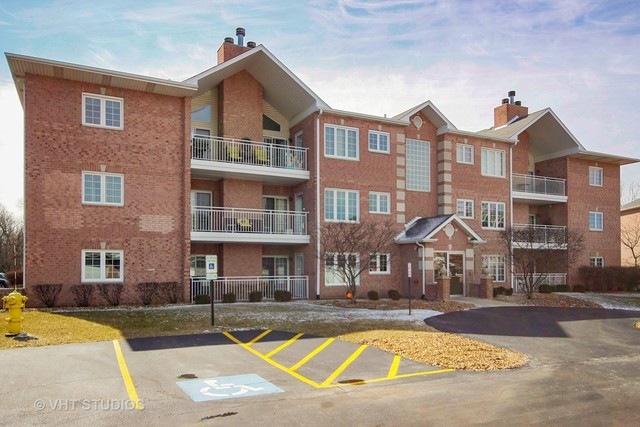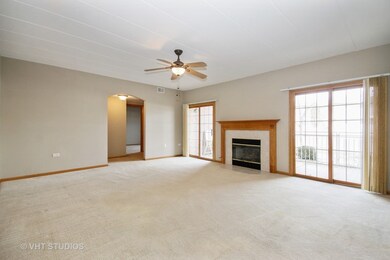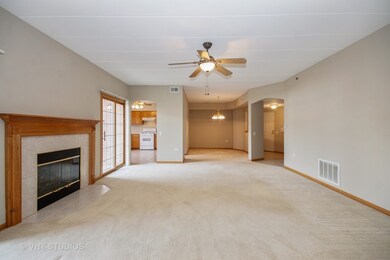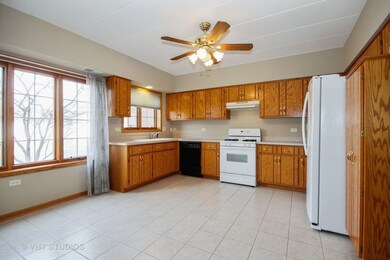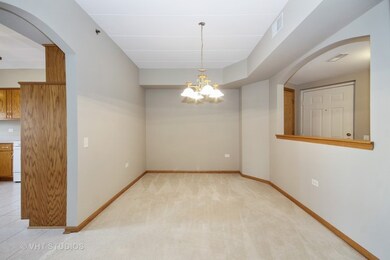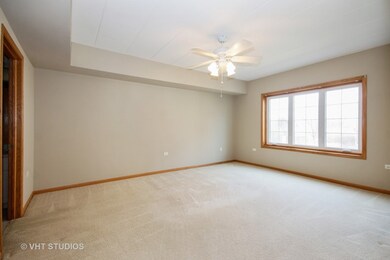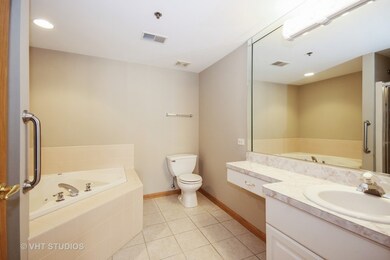
17950 Settlers Pond Way Unit 1A Orland Park, IL 60467
Grasslands NeighborhoodHighlights
- Main Floor Bedroom
- Walk-In Pantry
- Soaking Tub
- Meadow Ridge School Rated A
- Detached Garage
- Breakfast Bar
About This Home
As of August 2024Spacious CLEAN First Floor in sought-after Preserves of Marley Creek-MOVE-IN CONDITION-FRESHLY Professionally PAINTED INTERIOR-Walls and Ceilings (3/18)-Spacious Living Room with Gas Fireplace and Double Doors to 12 x 7 Patio-LARGE Bright Eat-in Kitchen with abundant cabinets/counter space-Cabinet Pantry-Door from Kitchen to Patio-Spacious Master Bedroom with 2 Closets and Private Full Bath with Soaking Tub and separate Shower-Utility Room has Furnace, washer, dryer, water heater and laundry sink-One car garage (#1-garage building on east side)-Building equipped with sprinkler system for added safety and Flexicore-Walking Path outside back door-Metra Station to Downtown Chicago in walking distance-EXCELLENT LOCATION- Easy to see! No rentals allowed
Last Agent to Sell the Property
Village Realty, Inc. License #471011601 Listed on: 03/19/2018

Property Details
Home Type
- Condominium
Est. Annual Taxes
- $4,413
Year Built
- 2001
HOA Fees
- $230 per month
Parking
- Detached Garage
- Garage Transmitter
- Garage Door Opener
- Driveway
- Parking Included in Price
- Garage Is Owned
Home Design
- Brick Exterior Construction
- Asphalt Shingled Roof
- Flexicore
Interior Spaces
- Gas Log Fireplace
- Entrance Foyer
Kitchen
- Breakfast Bar
- Walk-In Pantry
- Oven or Range
- Dishwasher
Bedrooms and Bathrooms
- Main Floor Bedroom
- Primary Bathroom is a Full Bathroom
- Bathroom on Main Level
- Soaking Tub
- Separate Shower
Laundry
- Laundry on main level
- Dryer
- Washer
Outdoor Features
- Patio
Utilities
- Forced Air Heating and Cooling System
- Heating System Uses Gas
- Lake Michigan Water
Community Details
- Pets Allowed
Listing and Financial Details
- Homeowner Tax Exemptions
- $1,000 Seller Concession
Ownership History
Purchase Details
Home Financials for this Owner
Home Financials are based on the most recent Mortgage that was taken out on this home.Purchase Details
Home Financials for this Owner
Home Financials are based on the most recent Mortgage that was taken out on this home.Purchase Details
Home Financials for this Owner
Home Financials are based on the most recent Mortgage that was taken out on this home.Purchase Details
Purchase Details
Home Financials for this Owner
Home Financials are based on the most recent Mortgage that was taken out on this home.Similar Homes in the area
Home Values in the Area
Average Home Value in this Area
Purchase History
| Date | Type | Sale Price | Title Company |
|---|---|---|---|
| Deed | $262,500 | None Listed On Document | |
| Warranty Deed | $171,000 | Chicago Title | |
| Warranty Deed | $168,000 | Ticor Title | |
| Warranty Deed | $209,000 | Ticor Title | |
| Deed | $155,000 | -- |
Mortgage History
| Date | Status | Loan Amount | Loan Type |
|---|---|---|---|
| Previous Owner | $134,400 | Unknown | |
| Previous Owner | $55,000 | No Value Available |
Property History
| Date | Event | Price | Change | Sq Ft Price |
|---|---|---|---|---|
| 08/28/2024 08/28/24 | Sold | $262,500 | -2.4% | $164 / Sq Ft |
| 08/06/2024 08/06/24 | Pending | -- | -- | -- |
| 07/31/2024 07/31/24 | For Sale | $268,900 | +57.3% | $168 / Sq Ft |
| 05/11/2018 05/11/18 | Sold | $171,000 | -3.7% | $107 / Sq Ft |
| 04/21/2018 04/21/18 | Pending | -- | -- | -- |
| 03/19/2018 03/19/18 | For Sale | $177,500 | -- | $111 / Sq Ft |
Tax History Compared to Growth
Tax History
| Year | Tax Paid | Tax Assessment Tax Assessment Total Assessment is a certain percentage of the fair market value that is determined by local assessors to be the total taxable value of land and additions on the property. | Land | Improvement |
|---|---|---|---|---|
| 2024 | $4,413 | $23,600 | $2,666 | $20,934 |
| 2023 | $3,275 | $23,600 | $2,666 | $20,934 |
| 2022 | $3,275 | $17,089 | $2,190 | $14,899 |
| 2021 | $3,209 | $17,088 | $2,190 | $14,898 |
| 2020 | $3,203 | $17,088 | $2,190 | $14,898 |
| 2019 | $2,817 | $16,436 | $1,999 | $14,437 |
| 2018 | $3,471 | $16,436 | $1,999 | $14,437 |
| 2017 | $3,408 | $16,436 | $1,999 | $14,437 |
| 2016 | $3,441 | $14,828 | $1,809 | $13,019 |
| 2015 | $3,373 | $14,828 | $1,809 | $13,019 |
| 2014 | $3,338 | $14,828 | $1,809 | $13,019 |
| 2013 | $3,311 | $15,479 | $1,809 | $13,670 |
Agents Affiliated with this Home
-

Seller's Agent in 2024
Lisa Ortega
HomeSmart Realty Group
(708) 533-0996
2 in this area
55 Total Sales
-

Buyer's Agent in 2024
Joshua Berngard
Fulton Grace
(561) 302-3754
1 in this area
147 Total Sales
-

Seller's Agent in 2018
Cindy Nelson Katsenes
Village Realty, Inc.
(708) 774-1444
5 in this area
65 Total Sales
Map
Source: Midwest Real Estate Data (MRED)
MLS Number: MRD09888619
APN: 27-31-404-022-1001
- 17950 Settlers Pond Way Unit 3B
- 11535 Settlers Pond Way Unit 1C
- 11545 Settlers Pond Way Unit 2A
- 18120 Waterside Cir Unit 18120
- 11656 Lake Shore Dr
- 18011 Breckenridge Blvd
- 18143 Waterway Ct
- 11234 Autumn Ridge Dr
- 18242 Breckenridge Blvd
- 11259 Twin Lakes Dr
- 17730 Brook Hill Dr
- 11235 Twin Lakes Dr
- 11108 Waters Edge Dr
- 11101 W 179th St
- 11224 Marley Brook Ct
- 11110 Waters Edge Dr Unit 2A
- 17934 Lennan Brook Ln
- 9601 W 179th St
- 17946 Fountain Cir
- 17824 Bernard Dr Unit 3D
