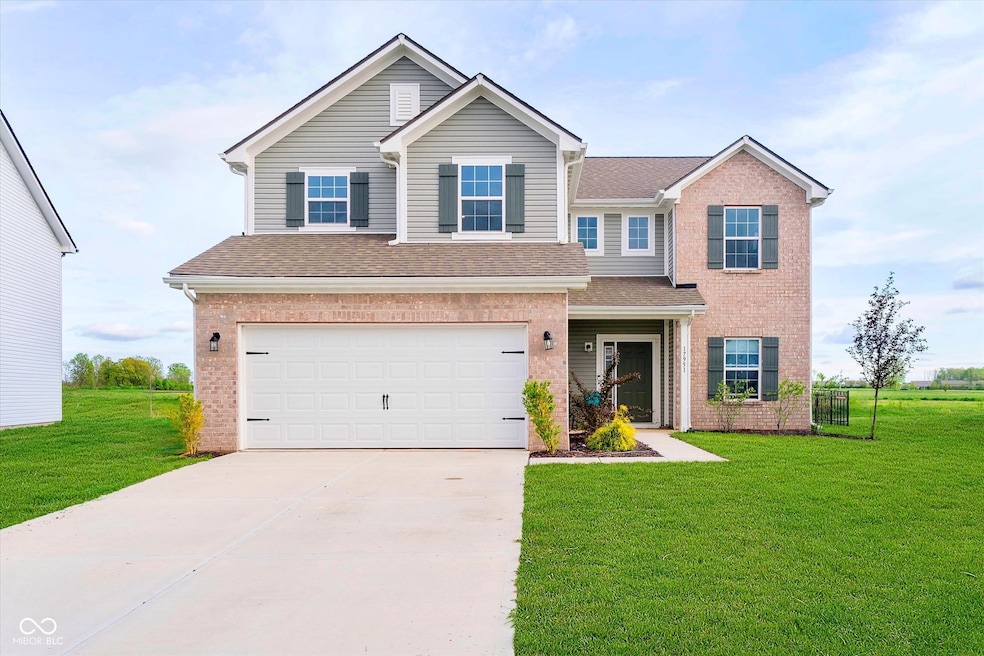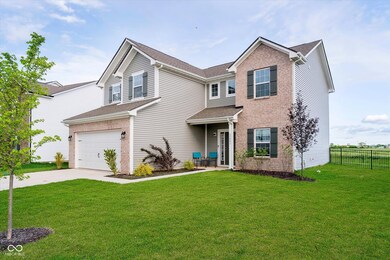
17951 Paula Walk Westfield, IN 46074
Estimated payment $2,713/month
Highlights
- New Construction
- 2 Car Attached Garage
- Walk-In Closet
- Westfield Intermediate School Rated A
- Eat-In Kitchen
- Central Air
About This Home
Move-in ready with a new price, this stunning 4-bedroom, 2.5-bath home in the Orchard View neighborhood offers style, space, and convenience in one perfect package. Built in 2022 by Arbor Homes, this like-new property features 2,249 square feet of bright, open-concept living space-ready for you to make it your own! The main level welcomes you with 9' ceilings and luxury vinyl plank flooring, through a spacious great room into an upgraded kitchen with quartz countertops, abundant cabinetry, stainless steel appliances, and a center island. A sunny morning room just off the kitchen provides the perfect spot to enjoy your coffee or casual meals with views of the backyard. Upstairs, you'll find a spacious loft, three secondary bedrooms, and a luxurious primary suite retreat complete with dual walk-in closets, a double vanity, and a walk-in shower. A main-floor office/den, attached 2-car garage, and low-maintenance vinyl/brick exterior add to the functionality. Recent upgrades include a new water softener and a fully fenced backyard with durable metal fencing. Located just minutes from US-31, Grand Park, award-winning Westfield schools, and a variety of dining and shopping options, this home offers the perfect balance of location, quality, and comfort.
Home Details
Home Type
- Single Family
Est. Annual Taxes
- $4,062
Year Built
- Built in 2022 | New Construction
Lot Details
- 9,148 Sq Ft Lot
HOA Fees
- $133 Monthly HOA Fees
Parking
- 2 Car Attached Garage
Home Design
- Brick Exterior Construction
- Vinyl Siding
Interior Spaces
- 2-Story Property
- Combination Kitchen and Dining Room
- Crawl Space
- Laundry on main level
Kitchen
- Eat-In Kitchen
- Electric Oven
- Microwave
- Dishwasher
Bedrooms and Bathrooms
- 4 Bedrooms
- Walk-In Closet
Schools
- Westfield Middle School
- Westfield Intermediate School
- Westfield High School
Utilities
- Central Air
- Water Heater
Community Details
- Orchard View Subdivision
Listing and Financial Details
- Tax Lot 0805340018008000
- Assessor Parcel Number 290534018008000015
Map
Home Values in the Area
Average Home Value in this Area
Tax History
| Year | Tax Paid | Tax Assessment Tax Assessment Total Assessment is a certain percentage of the fair market value that is determined by local assessors to be the total taxable value of land and additions on the property. | Land | Improvement |
|---|---|---|---|---|
| 2024 | $4,027 | $345,500 | $95,000 | $250,500 |
| 2023 | $4,062 | $355,200 | $95,000 | $260,200 |
| 2022 | $35 | $600 | $600 | $0 |
Property History
| Date | Event | Price | Change | Sq Ft Price |
|---|---|---|---|---|
| 07/14/2025 07/14/25 | Price Changed | $405,000 | 0.0% | $185 / Sq Ft |
| 07/14/2025 07/14/25 | For Sale | $405,000 | 0.0% | $185 / Sq Ft |
| 07/14/2025 07/14/25 | Price Changed | $405,000 | -3.5% | $180 / Sq Ft |
| 06/20/2025 06/20/25 | For Sale | $419,900 | -2.3% | $186 / Sq Ft |
| 06/20/2025 06/20/25 | Off Market | $430,000 | -- | -- |
| 06/19/2025 06/19/25 | For Sale | $430,000 | 0.0% | $196 / Sq Ft |
| 06/17/2025 06/17/25 | Off Market | $430,000 | -- | -- |
| 05/14/2025 05/14/25 | Price Changed | $430,000 | -3.4% | $196 / Sq Ft |
| 05/06/2025 05/06/25 | For Sale | $445,000 | +13.8% | $203 / Sq Ft |
| 11/25/2022 11/25/22 | Sold | $390,995 | 0.0% | $174 / Sq Ft |
| 09/28/2022 09/28/22 | Pending | -- | -- | -- |
| 09/19/2022 09/19/22 | For Sale | $390,995 | -- | $174 / Sq Ft |
Purchase History
| Date | Type | Sale Price | Title Company |
|---|---|---|---|
| Warranty Deed | -- | Enterprise Title |
Mortgage History
| Date | Status | Loan Amount | Loan Type |
|---|---|---|---|
| Open | $371,445 | No Value Available |
Similar Homes in the area
Source: MIBOR Broker Listing Cooperative®
MLS Number: 22037177
APN: 29-05-34-018-008.000-015
- 1051 Macoun Dr
- 17865 Haralson Row
- 17877 Haralson Row
- 17977 Ambrosia Trail
- 823 W State Road 32
- 588 Arkansas Ln
- 17345 Northam Dr
- 958 Denton Ct
- 18297 Rickety Dr
- 764 Parker Ln
- 935 Northwich Ave
- 722 Farnham Dr
- 0 Oak Rd Unit MBR22034122
- 1674 Solebar Way
- 17366 Newton Main St
- 1676 Solebar Way
- 843 Garrow Dr
- 1362 Timber Bluff Rd
- 17354 Ditch Rd
- 802 Weldon Way
- 1051 Macoun Dr
- 17995 Cunningham Dr
- 18409 Pennsy Way
- 500 Bigleaf Maple Way
- 1267 Reichart Dr
- 1556 Moose Ridge Ln
- 17164 Tilbury Way
- 18703 Mithoff Ln
- 16969 Brigg Ct
- 81 W Quail Wood Ln
- 17359 Wilkes Way
- 18743 Mithoff Ln
- 941 Kimberly Ave
- 1763 Trinity Ln
- 17325 Wellburn Dr
- 16935 Sandhurst Place
- 265 E Pine Ridge Dr
- 11 Fillmore Way
- 404 E Pine Ridge Dr
- 430 E Pine Ridge Dr






